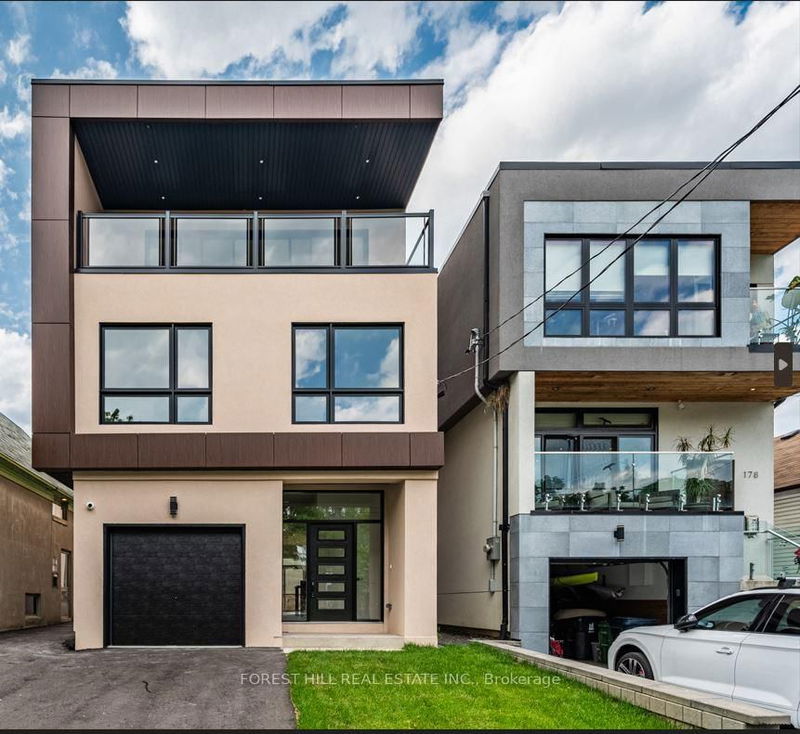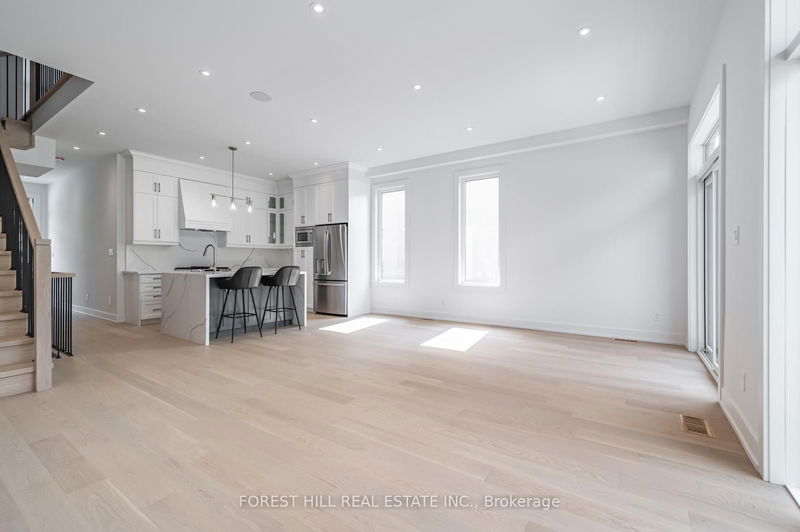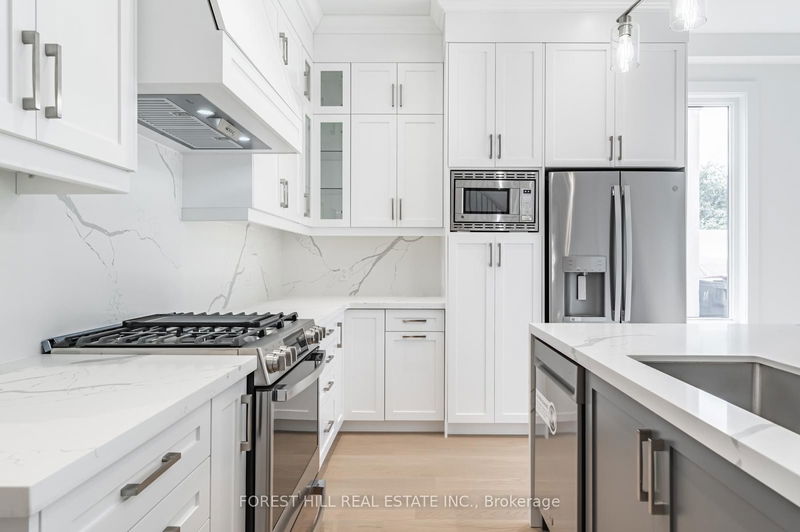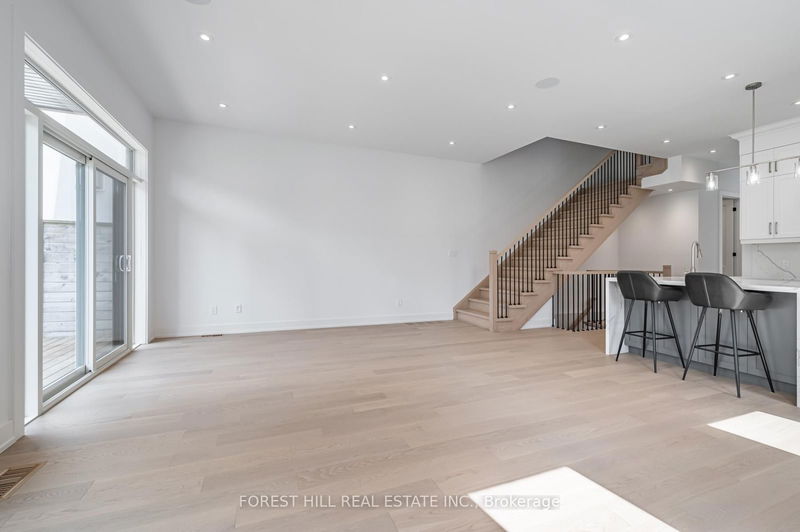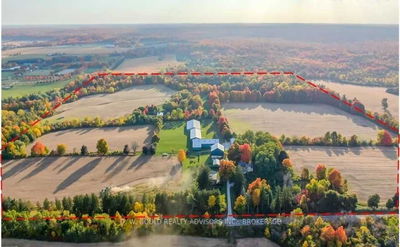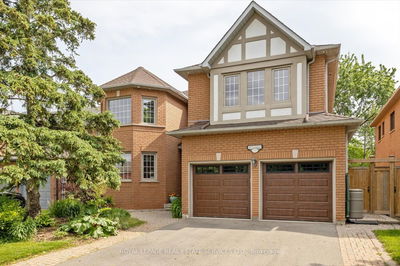180 Lake Shore
New Toronto | Toronto
$2,278,000.00
Listed 2 months ago
- 5 bed
- 6 bath
- - sqft
- 2.0 parking
- Detached
Instant Estimate
$2,150,182
-$127,818 compared to list price
Upper range
$2,501,748
Mid range
$2,150,182
Lower range
$1,798,616
Property history
- Now
- Listed on Jul 26, 2024
Listed for $2,278,000.00
74 days on market
- Apr 13, 2023
- 1 year ago
Sold for $1,160,000.00
Listed for $1,199,000.00 • about 1 month on market
- Jan 19, 2023
- 2 years ago
Terminated
Listed for $1,238,000.00 • about 1 month on market
- Dec 5, 2022
- 2 years ago
Terminated
Listed for $1,168,000.00 • about 2 months on market
Location & area
Schools nearby
Home Details
- Description
- Location, location, location! Escape to your beautifully designed modern home. Situated on a quiet tranquil street with views of the Lake, and adjacent to twelfth street parquette, walking/bike trails, public pool and so much more. Step into your open concept floor plan with large windows letting in tons of natural light. Equipped with chefs kitchen, walk out to outdoor deck and backyard perfect for entertaining. This home features Generously sized bedrooms through-out with spa like bathrooms. Enter the third floor level with a show stopping south facing terrace where you can enjoy your morning coffee and or relax at the end of the day! Quick commute to downtown, highway access, go station, and some of the neighbourhoods best restaurants, shopping, groceries and so much morel Do not miss this incredible opportunity.
- Additional media
- -
- Property taxes
- $7,866.63 per year / $655.55 per month
- Basement
- Finished
- Year build
- -
- Type
- Detached
- Bedrooms
- 5 + 1
- Bathrooms
- 6
- Parking spots
- 2.0 Total | 1.0 Garage
- Floor
- -
- Balcony
- -
- Pool
- None
- External material
- Stucco/Plaster
- Roof type
- -
- Lot frontage
- -
- Lot depth
- -
- Heating
- Forced Air
- Fire place(s)
- N
- Main
- Foyer
- 4’1” x 8’12”
- Living
- 16’12” x 20’0”
- Dining
- 16’12” x 20’0”
- Kitchen
- 9’7” x 14’8”
- 2nd
- 2nd Br
- 10’2” x 14’0”
- 3rd Br
- 14’0” x 10’7”
- 4th Br
- 14’0” x 11’8”
- 5th Br
- 12’12” x 10’2”
- 3rd
- Prim Bdrm
- 11’3” x 22’1”
- Bsmt
- Den
- 11’8” x 9’4”
- Rec
- 12’12” x 18’8”
Listing Brokerage
- MLS® Listing
- W9056670
- Brokerage
- FOREST HILL REAL ESTATE INC.
Similar homes for sale
These homes have similar price range, details and proximity to 180 Lake Shore
