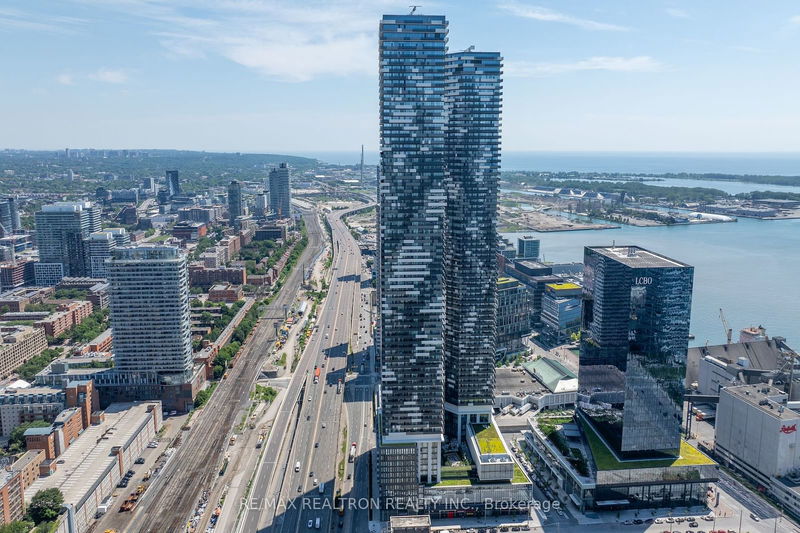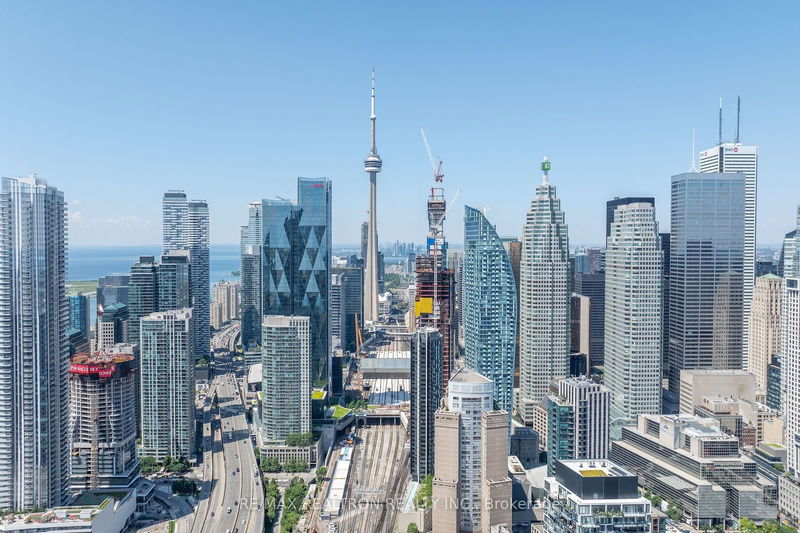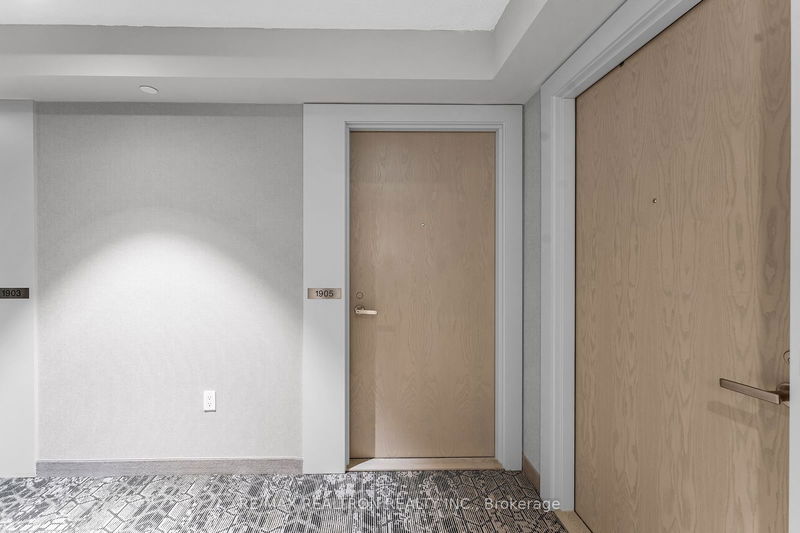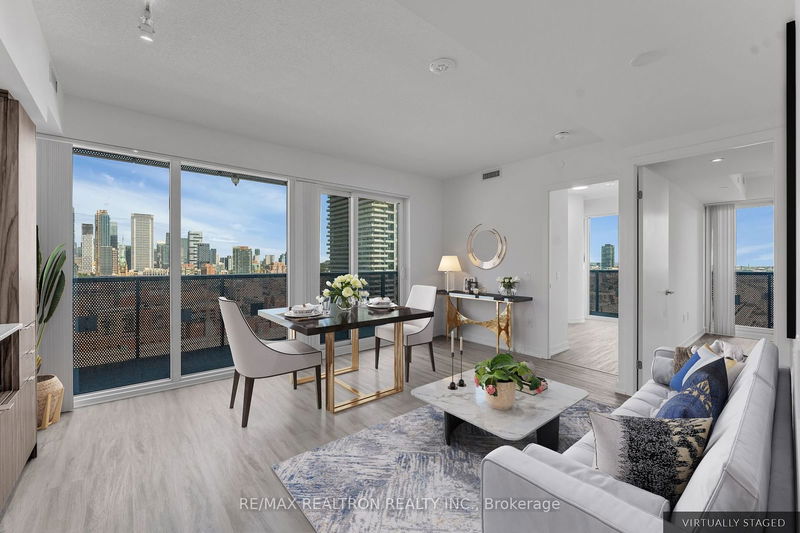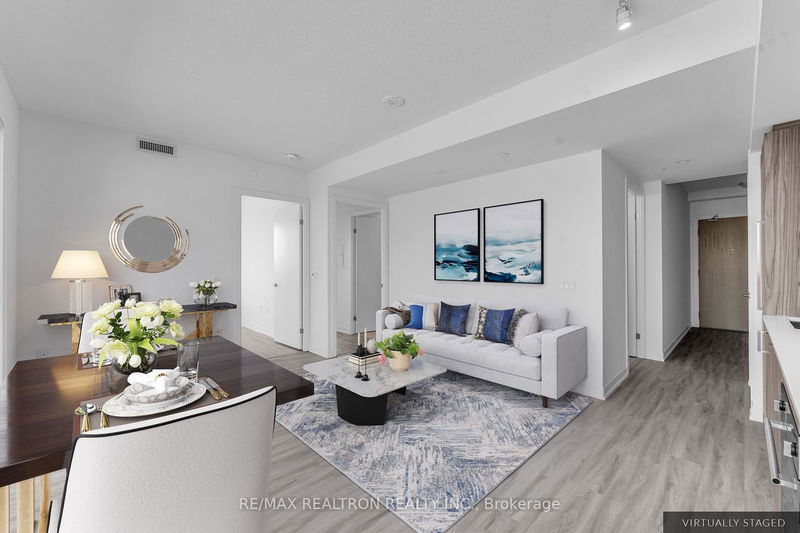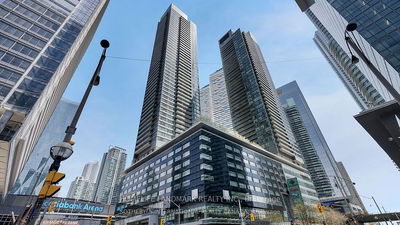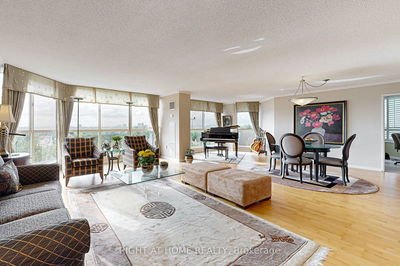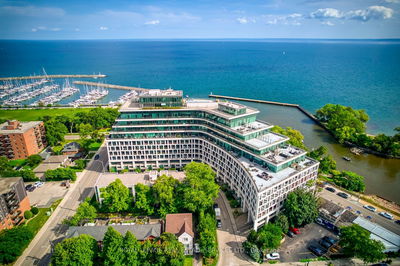1905 - 55 Cooper
Waterfront Communities C8 | Toronto
$948,000.00
Listed 3 months ago
- 2 bed
- 2 bath
- 700-799 sqft
- 0.0 parking
- Condo Apt
Instant Estimate
$889,291
-$58,709 compared to list price
Upper range
$970,883
Mid range
$889,291
Lower range
$807,699
Property history
- Jul 3, 2024
- 3 months ago
Price Change
Listed for $948,000.00 • 2 months on market
Location & area
Schools nearby
Home Details
- Description
- Brand New Unit! Incredible Clear Water Views. 2 bedroom, 2-bathroom on the 19th floor of the prestigious Sugar Wharf by Menkes. This unit features a large balcony, 9 ft smooth finish ceilings,laminate flooring. wall to wall windows bring lots of natural light. The custom-designed kitchen is equipped with Miele appliances including a fridge with bottom mount freezer, Cerancooktop, built-in stainless steel wall oven and dishwasher, and an LG stainless steelmicrowave..Enjoy 24-hour concierge service, and high-speed WIFI in all amenities areas, lobby, andelevators. The building boasts a state-of-the-art fitness center, indoor lap pool, party rooms,theater rooms, and an outdoor landscaped terrace with BBQ and dining area.Guests can also takeadvantage of the two guest suites. Located in the heart of Toronto's waterfront community, you'resteps away from union station (100 Transit Score, 97 Walk Score and 95 Bike score), shopping (LCBO,Farmboy), dining, Scotiabank Arena & Rogers
- Additional media
- https://virtualmax.ca/mls/55-cooper-st
- Property taxes
- $0.00 per year / $0.00 per month
- Condo fees
- $589.11
- Basement
- None
- Year build
- New
- Type
- Condo Apt
- Bedrooms
- 2
- Bathrooms
- 2
- Pet rules
- Restrict
- Parking spots
- 0.0 Total
- Parking types
- None
- Floor
- -
- Balcony
- Terr
- Pool
- -
- External material
- Concrete
- Roof type
- -
- Lot frontage
- -
- Lot depth
- -
- Heating
- Forced Air
- Fire place(s)
- N
- Locker
- Owned
- Building amenities
- Bike Storage, Concierge, Gym, Indoor Pool, Media Room
- Flat
- Living
- 11’2” x 8’1”
- Living
- 11’10” x 9’10”
- Kitchen
- 9’10” x 8’1”
- Kitchen
- 9’10” x 8’1”
- Prim Bdrm
- 12’2” x 9’6”
- 2nd Br
- 8’10” x 8’6”
Listing Brokerage
- MLS® Listing
- C9008015
- Brokerage
- RE/MAX REALTRON REALTY INC.
Similar homes for sale
These homes have similar price range, details and proximity to 55 Cooper
