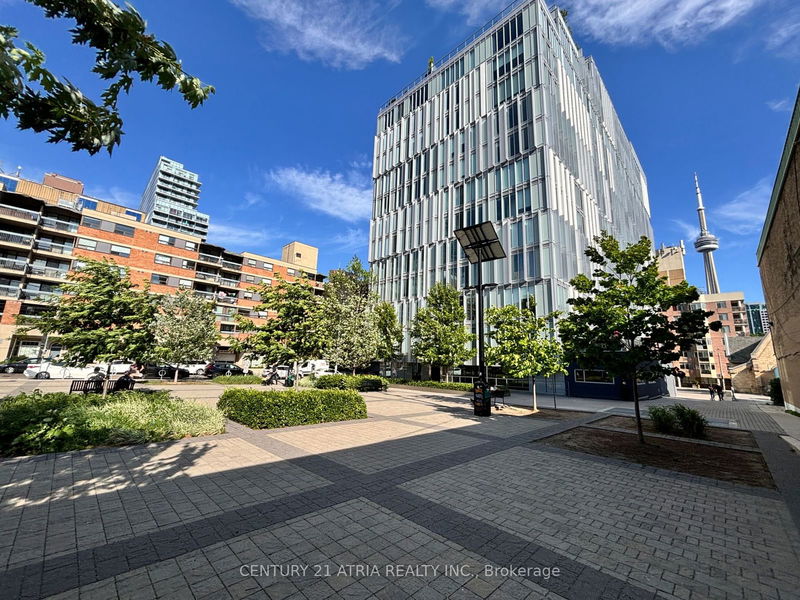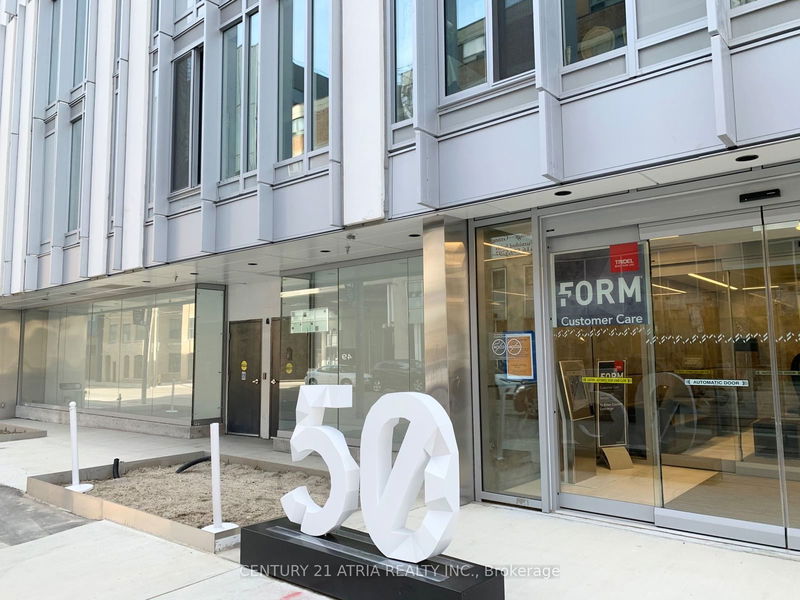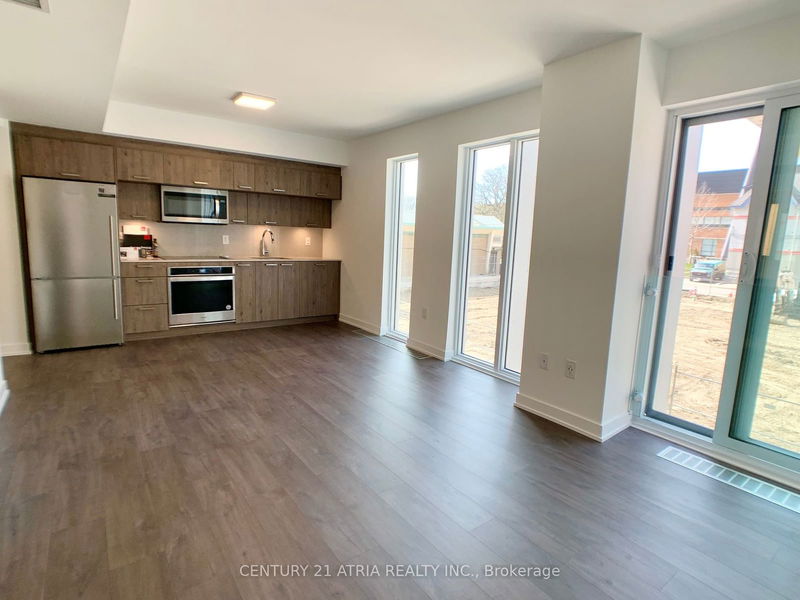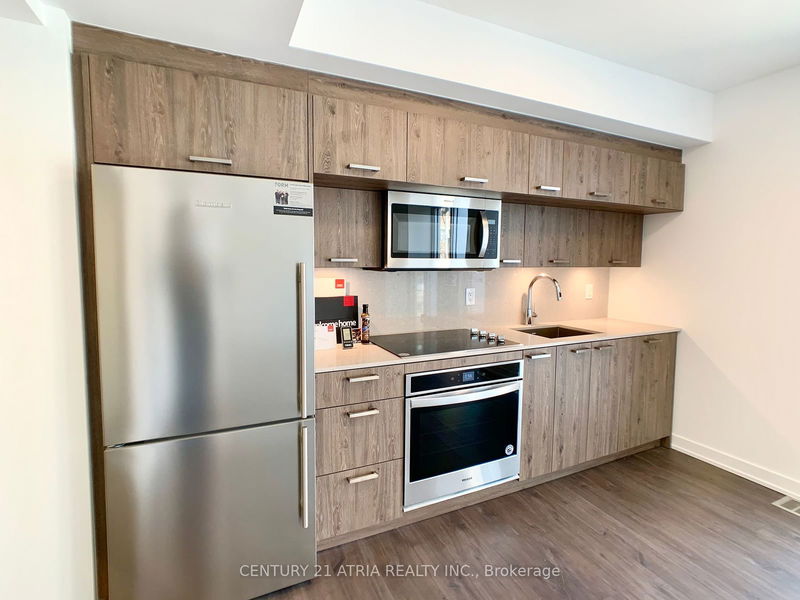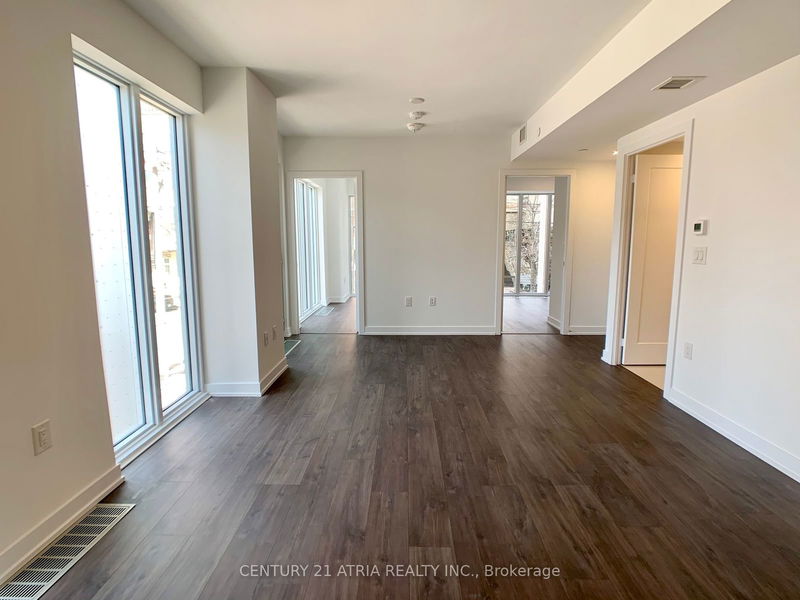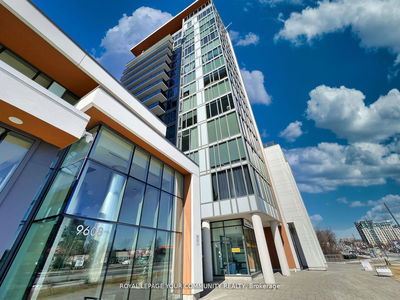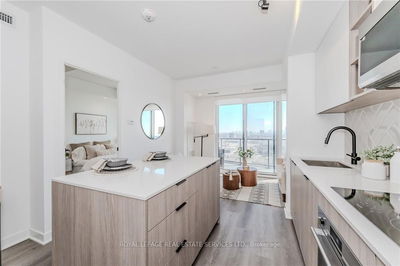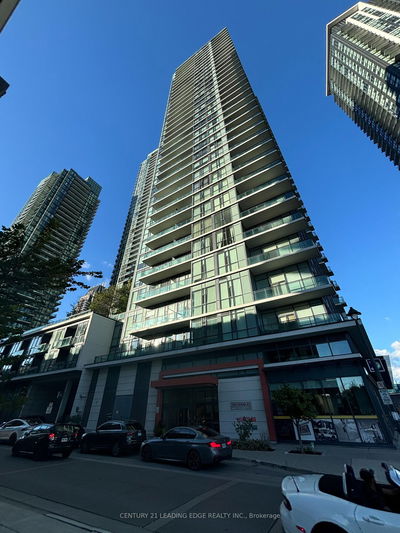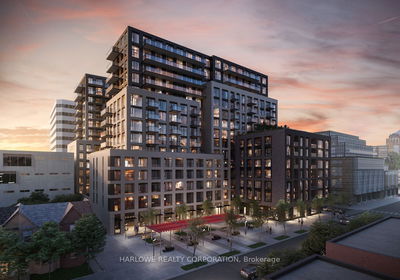205 - 50 McCaul
Kensington-Chinatown | Toronto
$889,000.00
Listed 3 months ago
- 2 bed
- 1 bath
- 600-699 sqft
- 1.0 parking
- Condo Apt
Instant Estimate
$892,854
+$3,854 compared to list price
Upper range
$962,278
Mid range
$892,854
Lower range
$823,429
Property history
- Now
- Listed on Jul 4, 2024
Listed for $889,000.00
99 days on market
- Jun 5, 2024
- 4 months ago
Leased
Listed for $3,250.00 • about 2 months on market
Location & area
Schools nearby
Home Details
- Description
- Welcome To The Beautiful Tridel Form Condo! This is one of the most sought after & popular location to live in in downtown Toronto! Open & Airy Corner Unit W/ Juliet Balcony Overlooking New Public Art Square! Mid rise, low density building right next door to the amazing Grange Park (swimming & playground), Ontario College of Arts OCAD university, Village by the Grange indoor shopping mall, St. Patrick subway station, & all the chic vibes of Queen Street West. Functional Two Bedroom Design W/ Large Closets & floor-to-ceiling, wall-to-wall windows. Spacious Bathroom, Proper Foyer, Smooth Ceilings, Modern Flooring. Quiet Bldg In The Heart Of The Most Vibrant Part Of The City. Steps To Queen St Shopping, Chinatown, Financial District, Toronto's bar and entertainment district, Eaton's Centre, St. Patrick Or Osgoode Subway station, and Art Gallery of Ontario. 1 Parking Space Next To Elevator! This is the epitome of urban living!
- Additional media
- -
- Property taxes
- $3,454.85 per year / $287.90 per month
- Condo fees
- $658.65
- Basement
- None
- Year build
- -
- Type
- Condo Apt
- Bedrooms
- 2
- Bathrooms
- 1
- Pet rules
- Restrict
- Parking spots
- 1.0 Total | 1.0 Garage
- Parking types
- Owned
- Floor
- -
- Balcony
- Jlte
- Pool
- -
- External material
- Concrete
- Roof type
- -
- Lot frontage
- -
- Lot depth
- -
- Heating
- Forced Air
- Fire place(s)
- N
- Locker
- None
- Building amenities
- Concierge, Gym, Party/Meeting Room, Rooftop Deck/Garden, Visitor Parking
- Flat
- Living
- 20’4” x 12’0”
- Dining
- 20’4” x 12’0”
- Kitchen
- 20’4” x 12’0”
- Prim Bdrm
- 8’12” x 8’12”
- 2nd Br
- 8’12” x 8’12”
- Bathroom
- 0’0” x 0’0”
- Foyer
- 0’0” x 0’0”
Listing Brokerage
- MLS® Listing
- C9010664
- Brokerage
- CENTURY 21 ATRIA REALTY INC.
Similar homes for sale
These homes have similar price range, details and proximity to 50 McCaul
