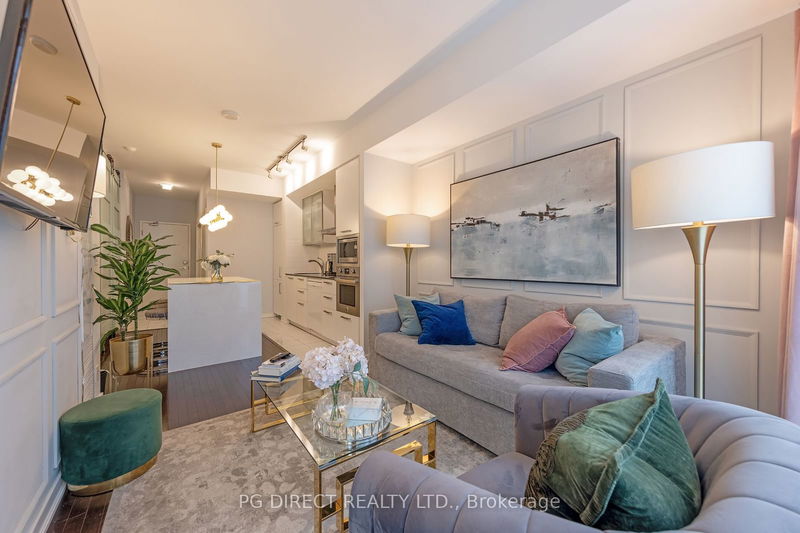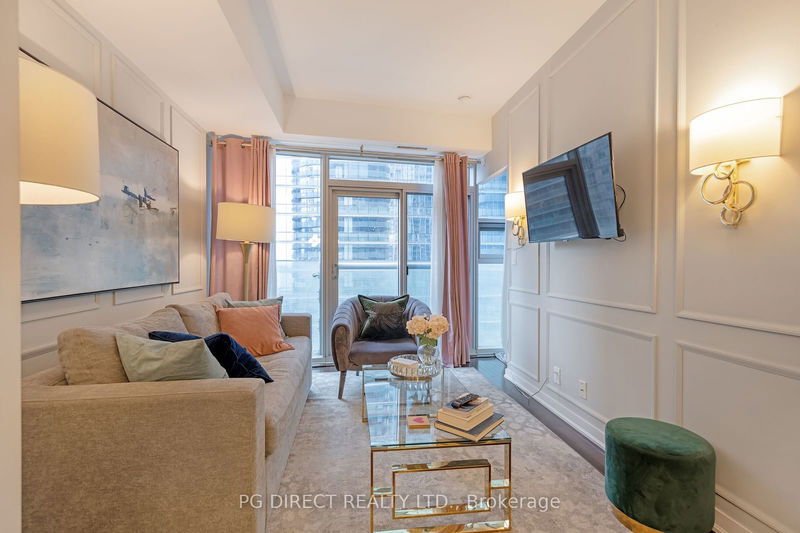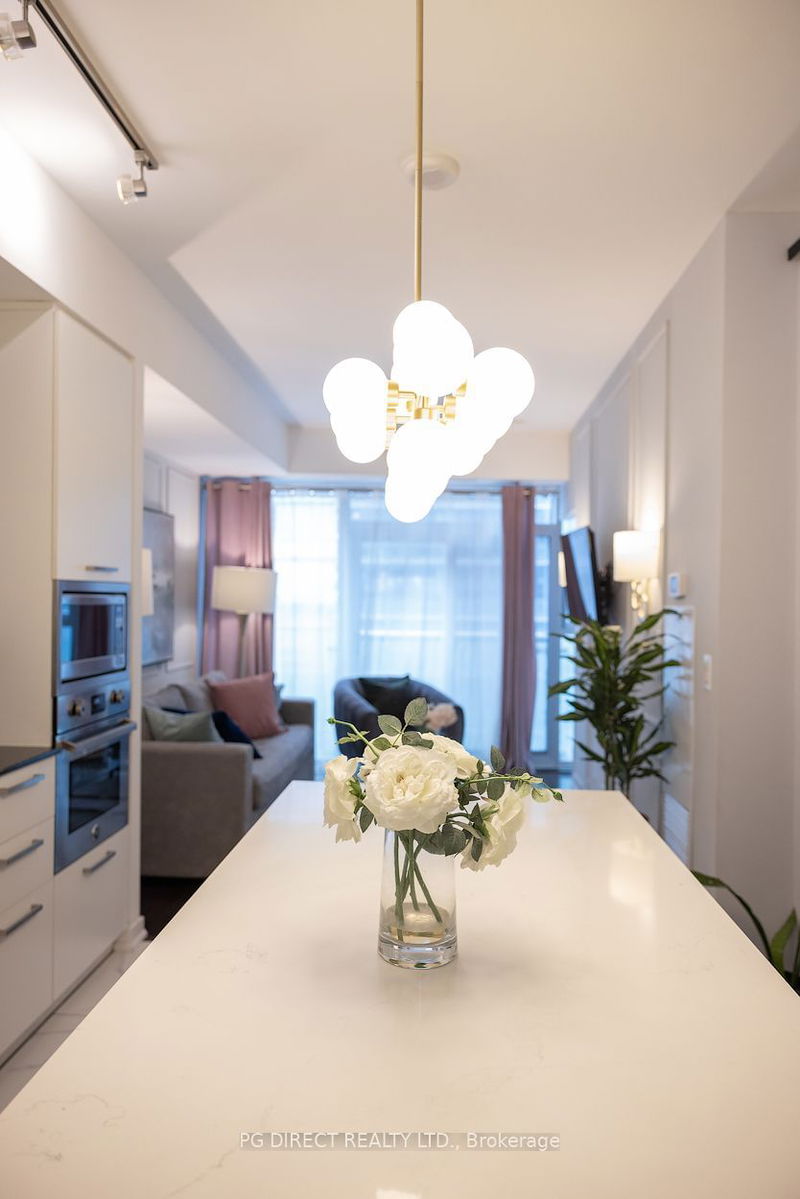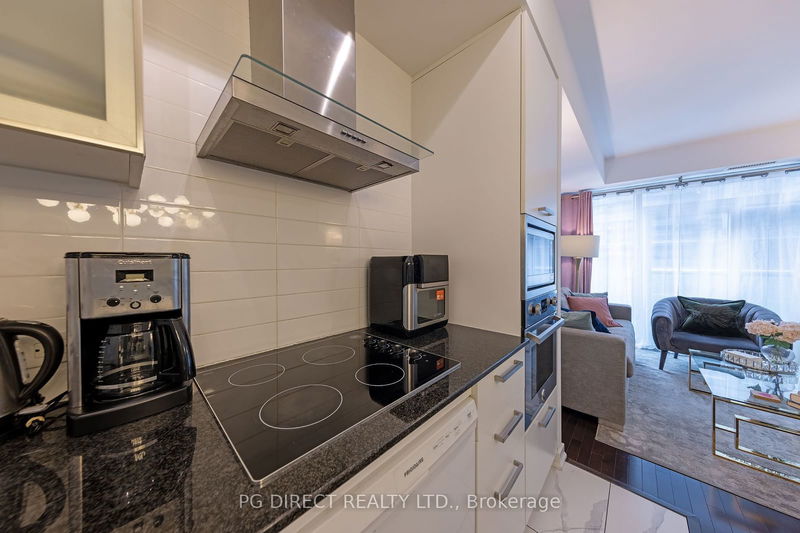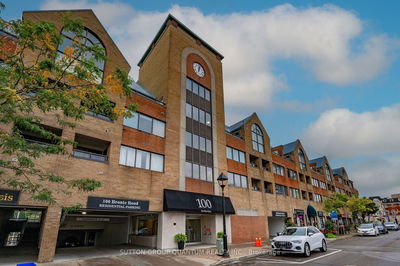1209 - 12 York
Waterfront Communities C1 | Toronto
$629,900.00
Listed 3 months ago
- 1 bed
- 1 bath
- 600-699 sqft
- 0.0 parking
- Condo Apt
Instant Estimate
$627,583
-$2,317 compared to list price
Upper range
$686,144
Mid range
$627,583
Lower range
$569,021
Property history
- Now
- Listed on Jul 9, 2024
Listed for $629,900.00
90 days on market
- Feb 26, 2024
- 7 months ago
Expired
Listed for $629,900.00 • 4 months on market
- Jan 18, 2024
- 9 months ago
Terminated
Listed for $629,000.00 • about 1 month on market
- Oct 13, 2023
- 1 year ago
Terminated
Listed for $649,000.00 • 3 months on market
- Jul 20, 2023
- 1 year ago
Terminated
Listed for $549,891.00 • 5 days on market
- Jul 20, 2023
- 1 year ago
Leased
Listed for $2,600.00 • 18 days on market
- Apr 25, 2023
- 1 year ago
Terminated
Listed for $749,000.00 • about 1 month on market
Location & area
Schools nearby
Home Details
- Description
- Visit REALTOR website for additional information. This immaculate suite offers stunning views of the CN Tower and the city skyline, with a one-bedroom plus den with a great layout. Numerous upgrades, including a spacious quartz kitchen island ideal for both meal preparation, storage and entertainment. Designed by a local designer, the interior exudes a wow factor that's sure to impress. The den can easily serve as an office, but is also large enough to fit a bed, complete with a built-in closet. Floor-to-ceiling windows bathe the space in natural light, complemented by hardwood floors and 9-foot ceilings. Facing north, the unit overlooks a tranquil courtyard and includes a Juliette balcony for enjoying the outdoors. Building has its own access to the PATH system.
- Additional media
- https://youtu.be/dvPsjnxaRyM
- Property taxes
- $2,991.50 per year / $249.29 per month
- Condo fees
- $483.53
- Basement
- None
- Year build
- 6-10
- Type
- Condo Apt
- Bedrooms
- 1 + 1
- Bathrooms
- 1
- Pet rules
- Restrict
- Parking spots
- 0.0 Total
- Parking types
- None
- Floor
- -
- Balcony
- None
- Pool
- -
- External material
- Concrete
- Roof type
- -
- Lot frontage
- -
- Lot depth
- -
- Heating
- Forced Air
- Fire place(s)
- N
- Locker
- None
- Building amenities
- -
- Main
- Living
- 23’7” x 9’10”
- Br
- 9’7” x 9’7”
- Den
- 8’6” x 7’7”
Listing Brokerage
- MLS® Listing
- C9019981
- Brokerage
- PG DIRECT REALTY LTD.
Similar homes for sale
These homes have similar price range, details and proximity to 12 York
