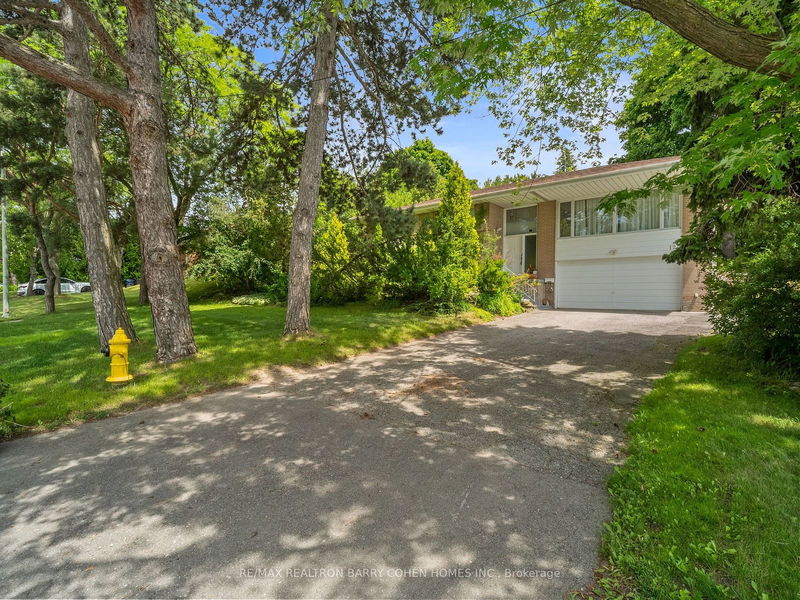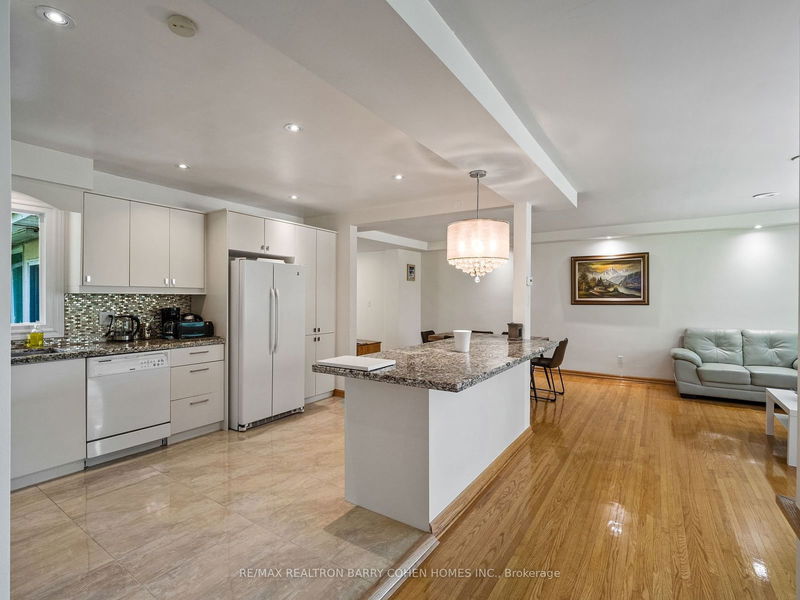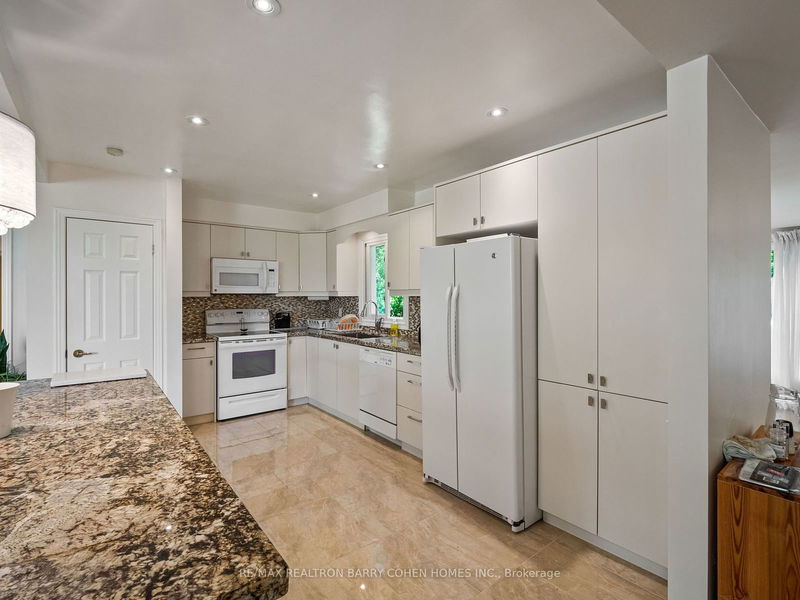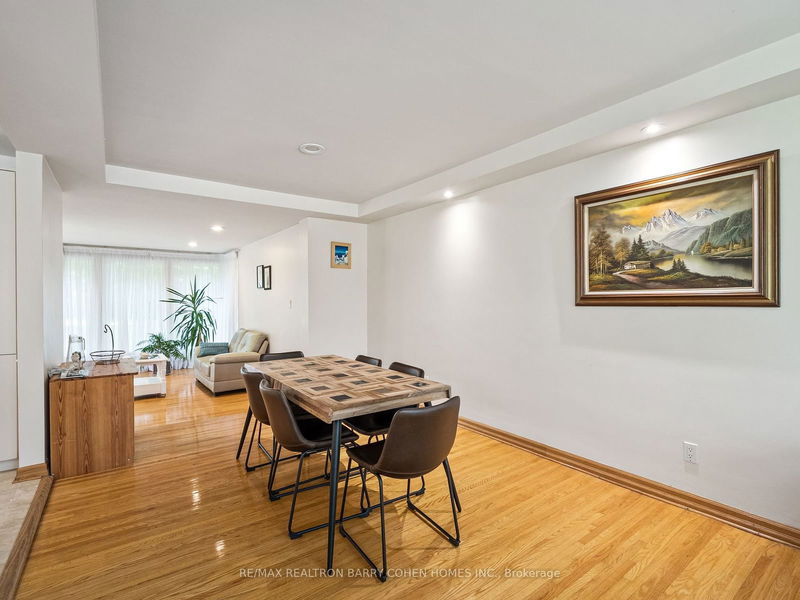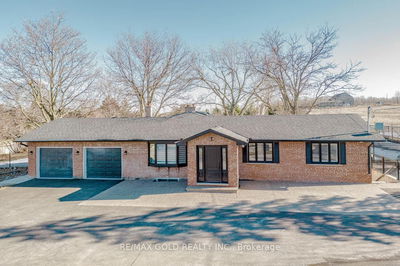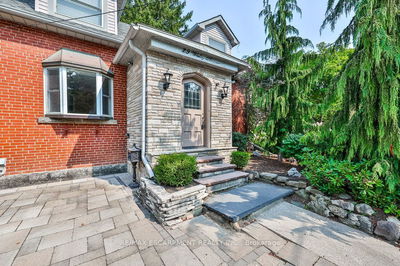120 Laurentide
Parkwoods-Donalda | Toronto
$2,900,000.00
Listed 3 months ago
- 3 bed
- 3 bath
- - sqft
- 8.0 parking
- Detached
Instant Estimate
$2,830,902
-$69,099 compared to list price
Upper range
$3,207,162
Mid range
$2,830,902
Lower range
$2,454,641
Property history
- Now
- Listed on Jul 9, 2024
Listed for $2,900,000.00
92 days on market
Location & area
Schools nearby
Home Details
- Description
- Outstanding Residence New Build Opportunity Or Move Right In To This Charming 4-Bedroom Family Residence On Forested Property With Desirable Backyard Retreat In Upscale Don Mills. Beautifully-Maintained Home With Thoughtful & Spacious Floor Plan. Open-Concept Main Level With Hardwood Floors & Bright Living Room. Fully-Appointed Kitchen With Contemporary Finishes, Generous Central Island & Breakfast Bar. Sunlit Family Room With Panoramic Views & Walk-Out To Backyard. Two Upstairs Bedrooms With Shared Bath. Large Primary Suite & Deluxe Ensuite With Rainfall Shower. Lower Level Includes Bedroom With Above-Grade Windows, Powder Room, Laundry & Wood-Paneled Entertainment Room With Natural Light & Stone Fireplace. Expansive Front Yard With Lush Well-Kept Gardens. Elongated Driveway & Two-Car Garage. Vast Fully-Fenced Backyard Is A Sought-After Gem In The City, With Garden Beds & Mature Trees For Ultimate Privacy. Perfectly Situated In A Peaceful Neighbourhood Near Major Highways, Public Transit, Donalda Golf Club, Don River Trails, CF Shops Of Don Mills, Excellent Schools & Restaurants.
- Additional media
- -
- Property taxes
- $9,456.12 per year / $788.01 per month
- Basement
- Finished
- Year build
- -
- Type
- Detached
- Bedrooms
- 3 + 1
- Bathrooms
- 3
- Parking spots
- 8.0 Total | 2.0 Garage
- Floor
- -
- Balcony
- -
- Pool
- None
- External material
- Brick
- Roof type
- -
- Lot frontage
- -
- Lot depth
- -
- Heating
- Forced Air
- Fire place(s)
- N
- Main
- Living
- 19’6” x 12’2”
- Dining
- 11’3” x 11’2”
- Kitchen
- 14’12” x 11’3”
- Family
- 14’10” x 14’4”
- Prim Bdrm
- 16’9” x 11’1”
- 2nd Br
- 11’1” x 9’3”
- 3rd Br
- 12’2” x 11’1”
- Lower
- Rec
- 28’2” x 14’10”
- 4th Br
- 11’5” x 9’11”
Listing Brokerage
- MLS® Listing
- C9019304
- Brokerage
- RE/MAX REALTRON BARRY COHEN HOMES INC.
Similar homes for sale
These homes have similar price range, details and proximity to 120 Laurentide
