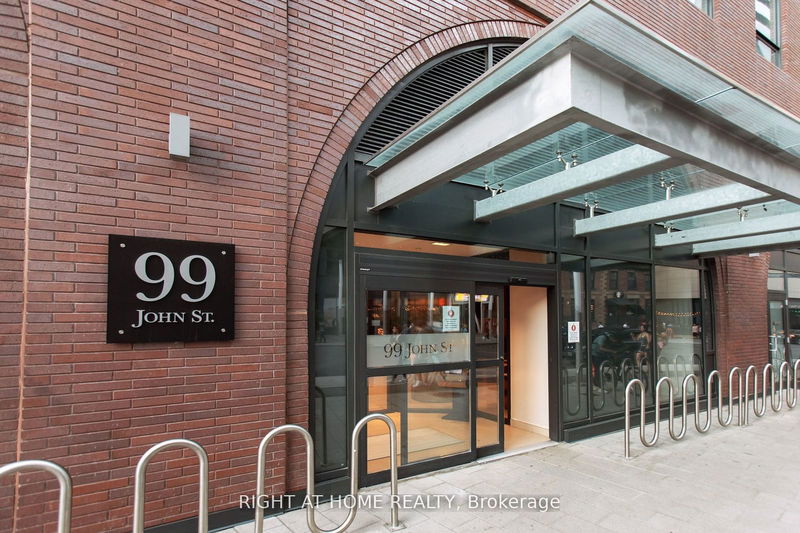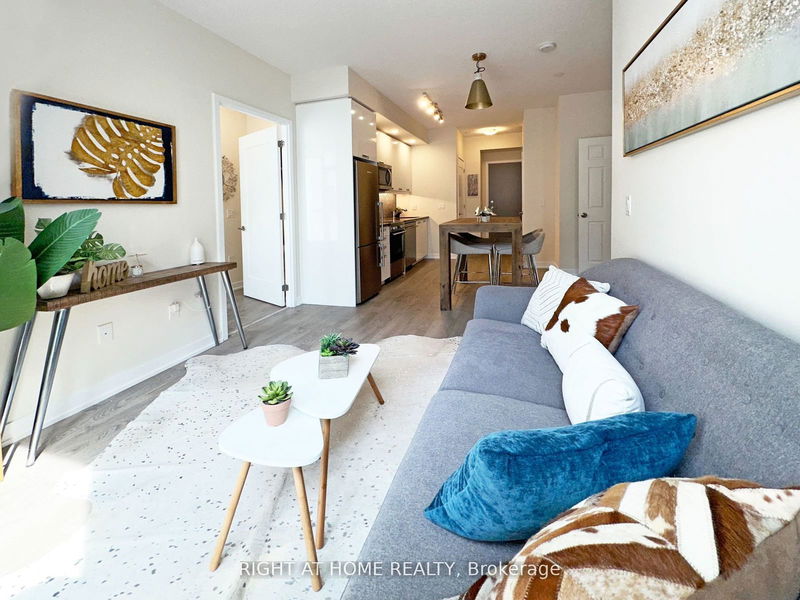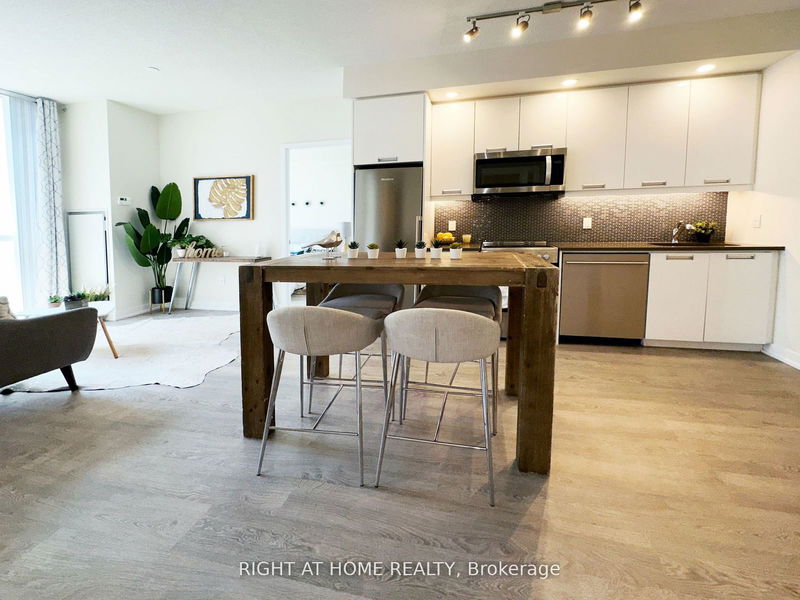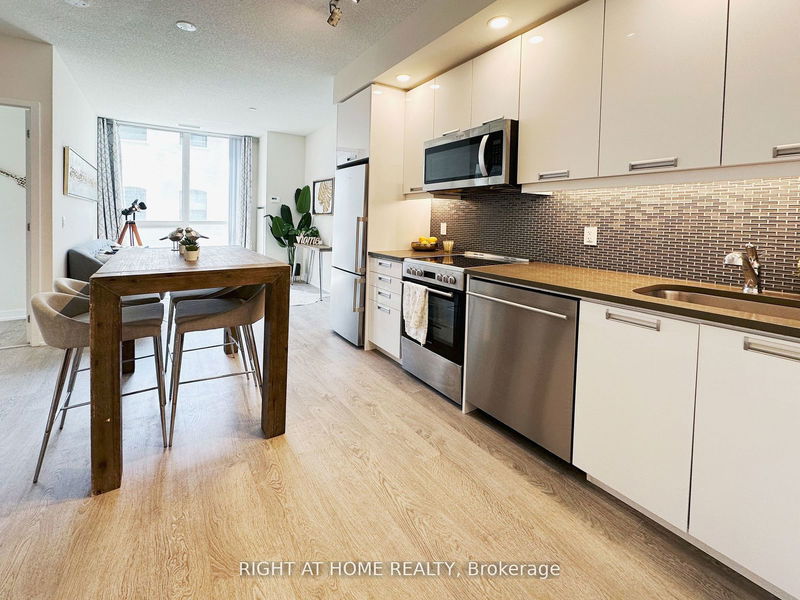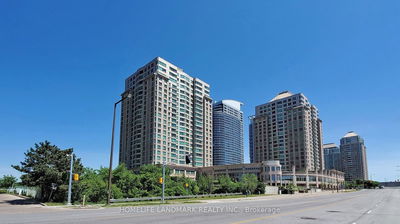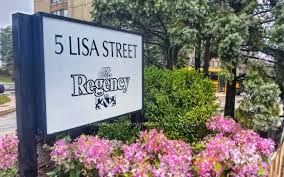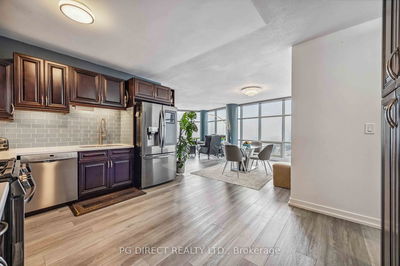301 - 99 JOHN
Waterfront Communities C1 | Toronto
$839,900.00
Listed 3 months ago
- 3 bed
- 2 bath
- 700-799 sqft
- 1.0 parking
- Condo Apt
Instant Estimate
$849,408
+$9,508 compared to list price
Upper range
$913,696
Mid range
$849,408
Lower range
$785,120
Property history
- Now
- Listed on Jul 10, 2024
Listed for $839,900.00
89 days on market
- Apr 19, 2024
- 6 months ago
Terminated
Listed for $849,000.00 • 3 months on market
- Jul 31, 2023
- 1 year ago
Terminated
Listed for $929,000.00 • about 2 months on market
- Jul 13, 2023
- 1 year ago
Terminated
Listed for $939,000.00 • 18 days on market
- Jul 5, 2023
- 1 year ago
Terminated
Listed for $899,900.00 • 8 days on market
Location & area
Schools nearby
Home Details
- Description
- Bright and luxurious suite conveniently located in the Heart Of The City. Incredibly Functional Layout: NO wasted space! Luxury Finishes include Wide-Plank Flooring, 9-Foot Ceilings, Floor-To-Ceiling Windows, and more! Includes 1 Parking and 1 Locker. Steps from several iconic theatres, Entertainment, Shopping, Excellent Restaurants, Ttc, Major sports venues. Easy access to Highways. Amenities include: Gorgeous Outdoor Pool w/Hot Tub and Sun Deck, Terrace w/BBQ Area, fully equipped Fitness Centre, Yoga studio, Dining Room, Party Room, business center, and Visitor Parking. High-Demand unit for end-user or Investor with excellent rental income!
- Additional media
- -
- Property taxes
- $3,520.39 per year / $293.37 per month
- Condo fees
- $569.82
- Basement
- None
- Year build
- 0-5
- Type
- Condo Apt
- Bedrooms
- 3
- Bathrooms
- 2
- Pet rules
- Restrict
- Parking spots
- 1.0 Total | 1.0 Garage
- Parking types
- Owned
- Floor
- -
- Balcony
- Jlte
- Pool
- -
- External material
- Concrete
- Roof type
- -
- Lot frontage
- -
- Lot depth
- -
- Heating
- Forced Air
- Fire place(s)
- N
- Locker
- Owned
- Building amenities
- Concierge, Gym, Outdoor Pool, Party/Meeting Room, Recreation Room, Visitor Parking
- Flat
- Living
- 9’6” x 9’1”
- Dining
- 12’4” x 12’4”
- Kitchen
- 12’2” x 12’4”
- Prim Bdrm
- 8’8” x 9’2”
- 2nd Br
- 7’1” x 8’2”
- 3rd Br
- 7’11” x 8’5”
Listing Brokerage
- MLS® Listing
- C9030695
- Brokerage
- RIGHT AT HOME REALTY
Similar homes for sale
These homes have similar price range, details and proximity to 99 JOHN
