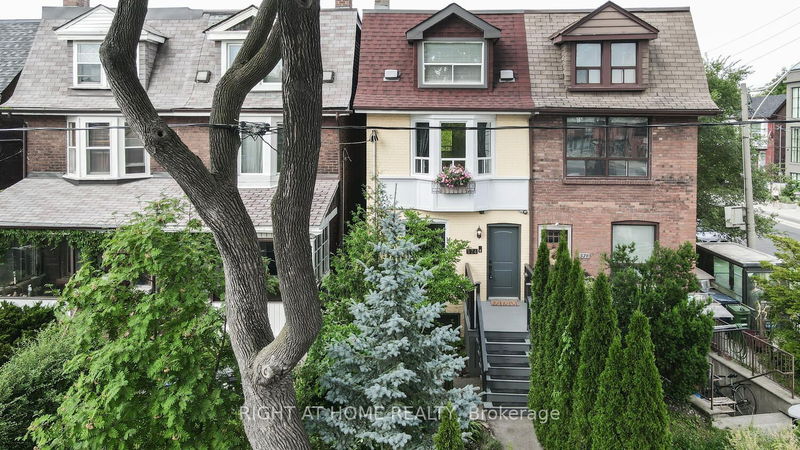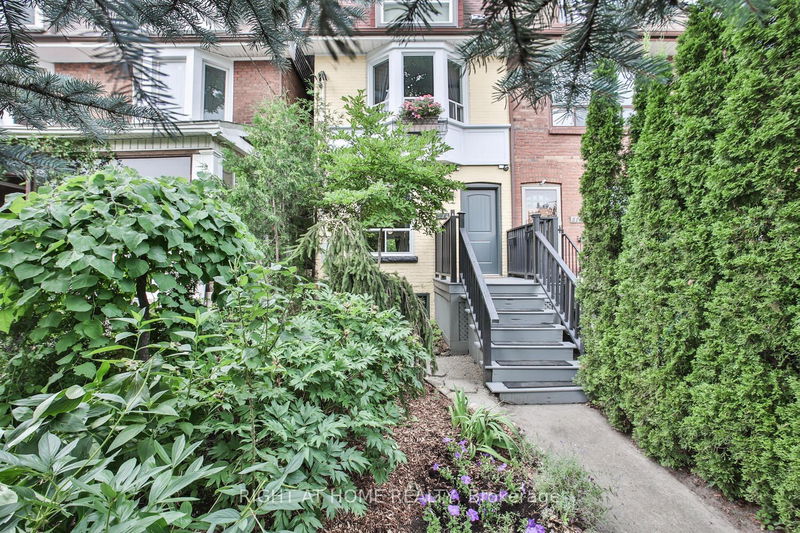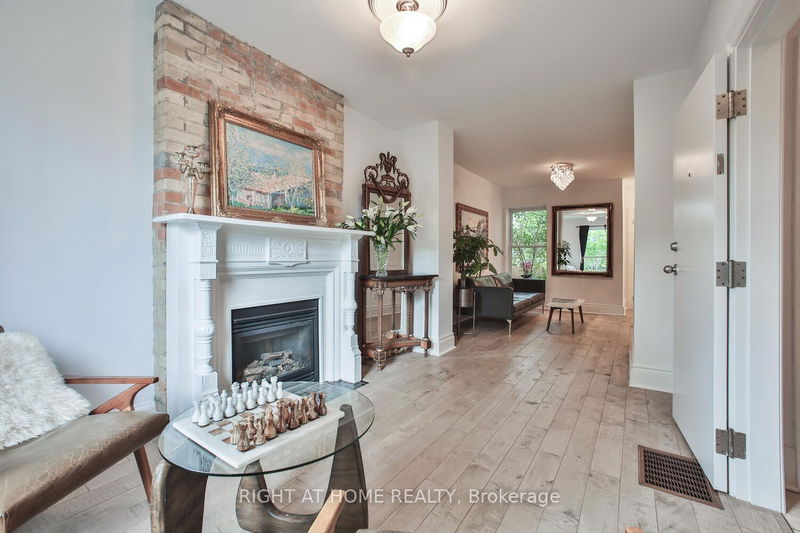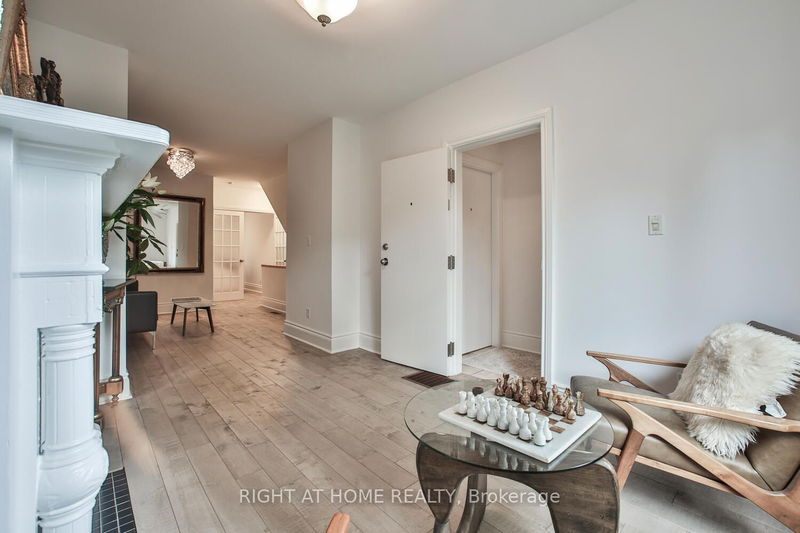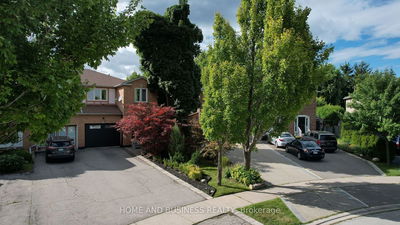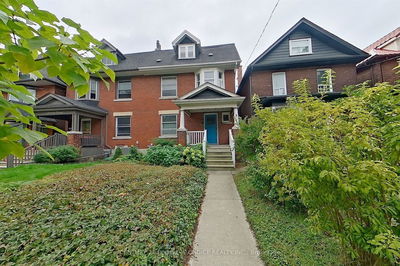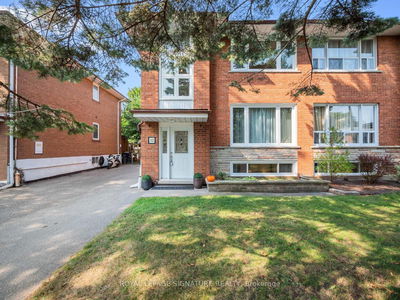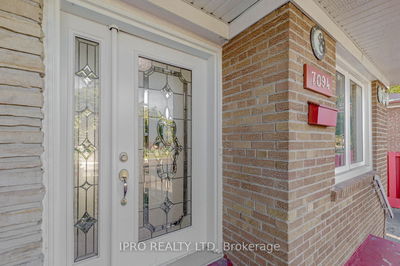574 Crawford
Palmerston-Little Italy | Toronto
$1,797,000.00
Listed 3 months ago
- 4 bed
- 2 bath
- 2000-2500 sqft
- 0.0 parking
- Semi-Detached
Instant Estimate
$1,676,505
-$120,495 compared to list price
Upper range
$1,870,180
Mid range
$1,676,505
Lower range
$1,482,831
Property history
- Now
- Listed on Jul 10, 2024
Listed for $1,797,000.00
89 days on market
Location & area
Schools nearby
Home Details
- Description
- Welcome to 574 Crawford Str - a piece of Tuscany in Little Italy! Discover the perfect blend of versatility and timeless charm in this updated beautifully maintained 5 bedroom, 2 bathroom, 2 kitchens duplex located in the desirable Palmerstone - Little Italy. Minutes away from the city's finest bars and restaurants, shopping, parks and U of T! Ideal for investors or families seeking dual living arrangements, this property offers abundance, space and functionality. This duplex has two self-contained units. Upper unit has three bedrooms, a kitchen, 4 pc bathroom, and a bright, inviting living room with Bay windows. One bedroom has a walk out to sun deck, where you can enjoy city view, with a cherry on top! (Literally, there is an actual cherry tree on the property overlooking the sundeck.) Lower unit has a living room with a gas fireplace, two bedrooms, kitchen, and 4 pc bathroom with heated floor. Walk out to tranquil patio to enjoy morning coffee or Al Fresco dinner. Easy street parking with city parking permit. One minute to bus stop, five minutes to subway station and street cars. Enjoy all the benefits of this amazing location while generating additional income! Arrange your private viewing today and imagine the possibilities!
- Additional media
- https://tours.360-virtualtour.ca/2260284?idx=1
- Property taxes
- $5,486.26 per year / $457.19 per month
- Basement
- Apartment
- Year build
- -
- Type
- Semi-Detached
- Bedrooms
- 4 + 1
- Bathrooms
- 2
- Parking spots
- 0.0 Total
- Floor
- -
- Balcony
- -
- Pool
- None
- External material
- Brick
- Roof type
- -
- Lot frontage
- -
- Lot depth
- -
- Heating
- Forced Air
- Fire place(s)
- Y
- Main
- Living
- 26’7” x 10’8”
- Br
- 12’4” x 9’3”
- 2nd
- Family
- 13’10” x 11’8”
- Br
- 10’10” x 8’0”
- Kitchen
- 9’6” x 7’12”
- 3rd
- Br
- 14’3” x 11’6”
- Br
- 14’5” x 9’5”
- Bsmt
- Kitchen
- 12’3” x 10’7”
- Br
- 14’1” x 8’5”
Listing Brokerage
- MLS® Listing
- C9031629
- Brokerage
- RIGHT AT HOME REALTY
Similar homes for sale
These homes have similar price range, details and proximity to 574 Crawford
