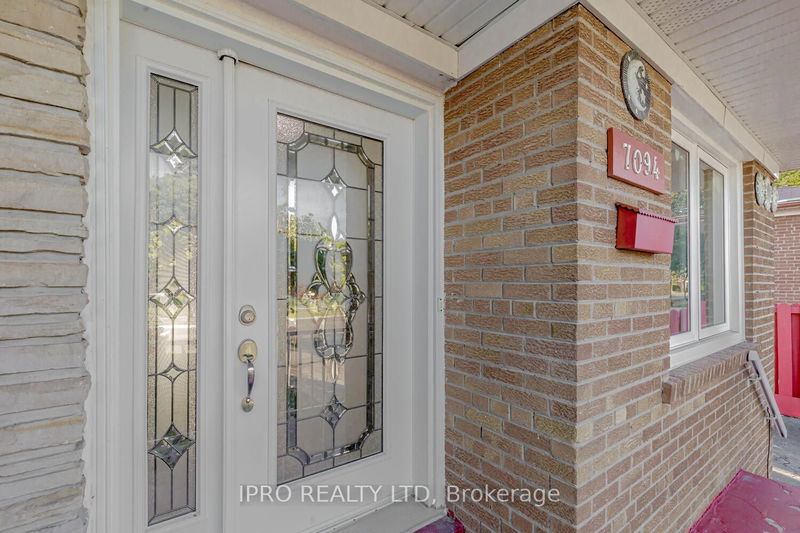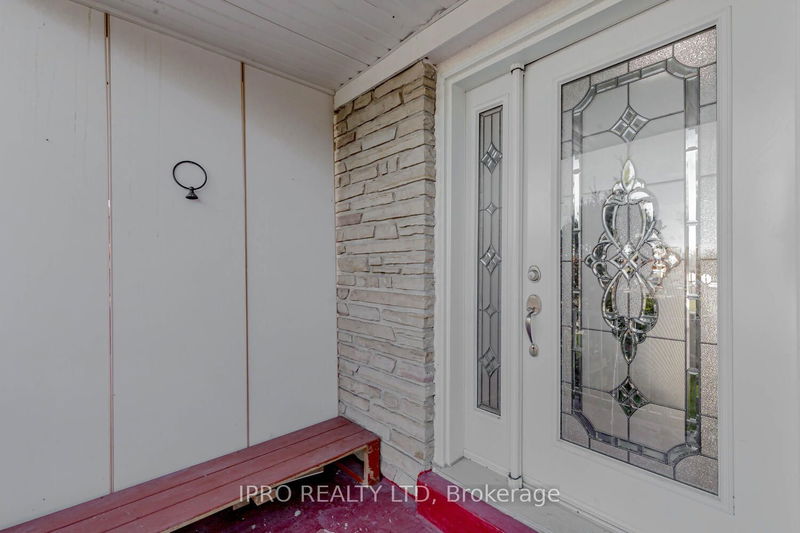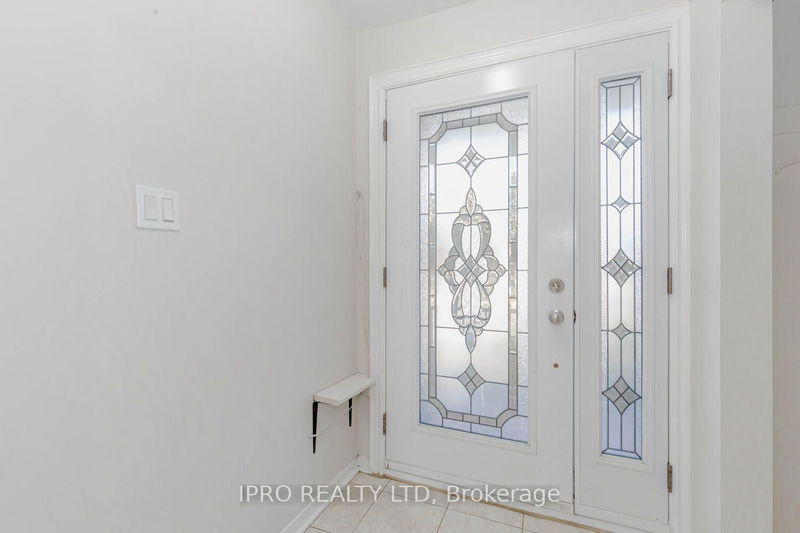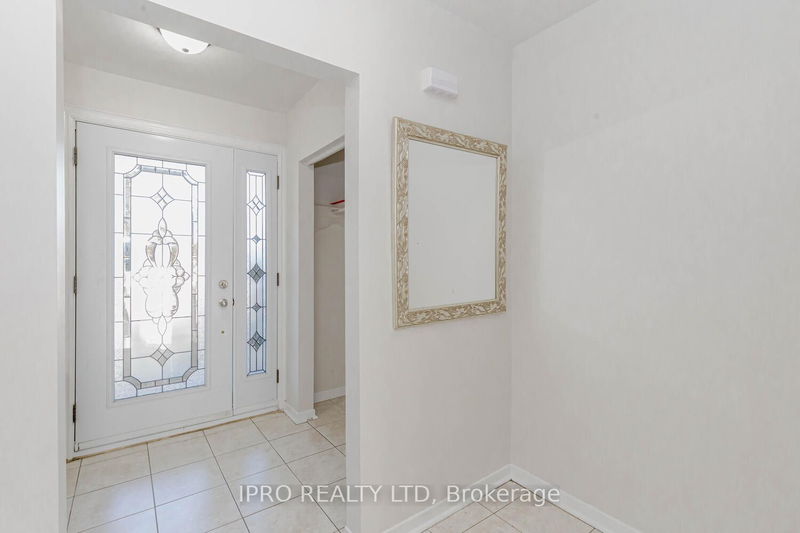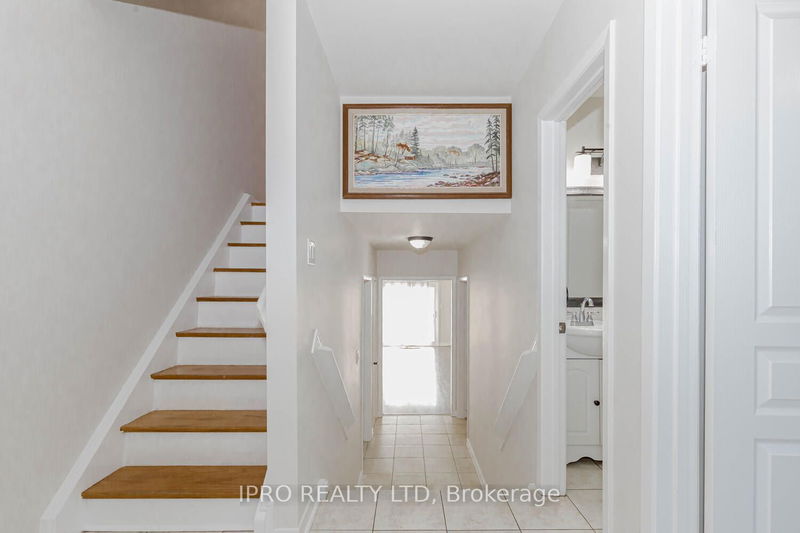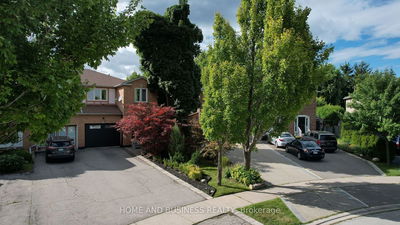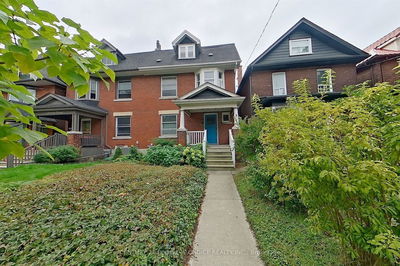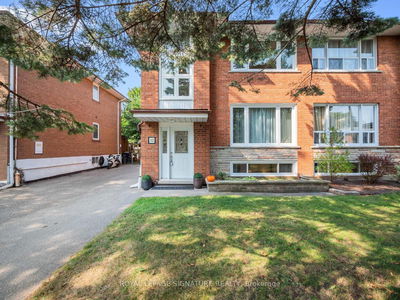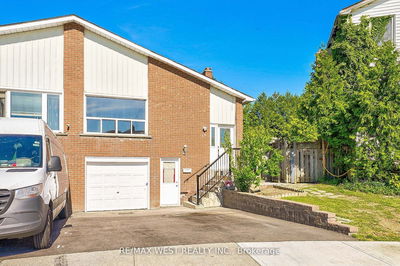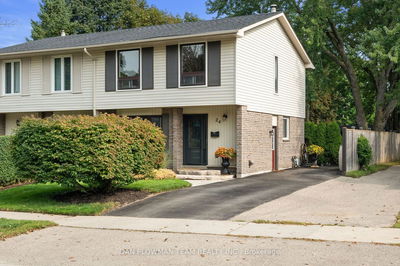7094 Darcel
Malton | Mississauga
$999,000.00
Listed about 21 hours ago
- 4 bed
- 3 bath
- - sqft
- 4.0 parking
- Semi-Detached
Instant Estimate
$981,731
-$17,269 compared to list price
Upper range
$1,064,879
Mid range
$981,731
Lower range
$898,583
Property history
- Now
- Listed on Oct 6, 2024
Listed for $999,000.00
1 day on market
Location & area
Schools nearby
Home Details
- Description
- Located In A Sought After Neighborhood In Malton, Mississauga. This Is a Rare find Large 5 Level Backsplit Semi, 31'X143' Ravine Lot . This Property is Freshly Painted(2024), New Light Fixtures, New Front Door(2023) , New Front Window New Kitchens W/ Quartz Countertops (2023), Total 6 Bedrooms , 3 Full Washrooms , Room on the Main Floor, New Laminate Flooring In Living Room/Dining Room (Dec 2021), New Main Floor Washroom, New Electrical Panel (Nov 2021), Furnace (2013), Roof/Facia/Soffits Replaced Approx. 12 Yrs Ago. Electrical Panel is replaced Circuit Breaker. Minutes to Pearson Airport, Bus Transit, Major Schools, Stores, Malton Go, HWY 427, 407, 27. Don't miss it!!
- Additional media
- http://hdvirtualtours.ca/7094-darcel-ave-mississauga/mls/
- Property taxes
- $3,495.00 per year / $291.25 per month
- Basement
- Finished
- Basement
- Sep Entrance
- Year build
- -
- Type
- Semi-Detached
- Bedrooms
- 4 + 2
- Bathrooms
- 3
- Parking spots
- 4.0 Total
- Floor
- -
- Balcony
- -
- Pool
- None
- External material
- Brick
- Roof type
- -
- Lot frontage
- -
- Lot depth
- -
- Heating
- Forced Air
- Fire place(s)
- N
- Main
- Br
- 9’11” x 12’8”
- Living
- 21’11” x 10’6”
- Dining
- 9’10” x 8’12”
- Kitchen
- 10’0” x 10’12”
- 2nd
- Prim Bdrm
- 11’11” x 10’12”
- 2nd Br
- 9’7” x 13’2”
- 3rd Br
- 9’1” x 11’1”
- Lower
- 4th Br
- 17’9” x 14’11”
- 5th Br
- 11’6” x 9’12”
- Kitchen
- 7’5” x 6’11”
Listing Brokerage
- MLS® Listing
- W9384475
- Brokerage
- IPRO REALTY LTD
Similar homes for sale
These homes have similar price range, details and proximity to 7094 Darcel
