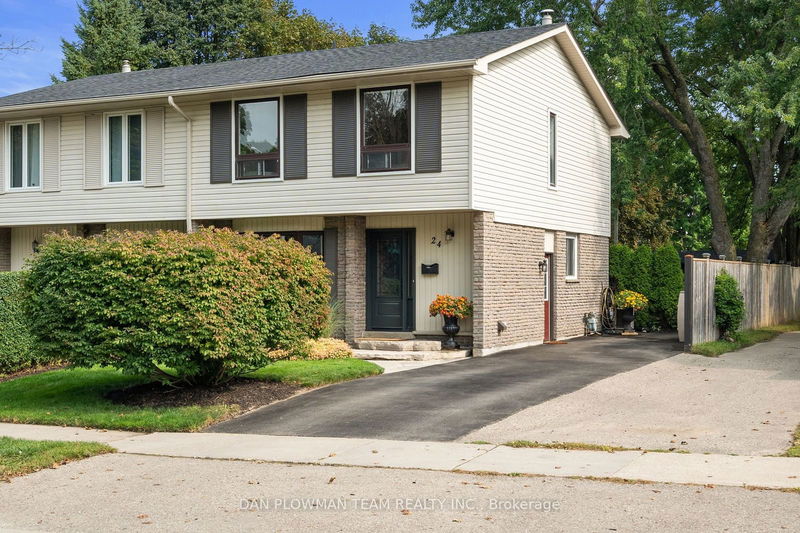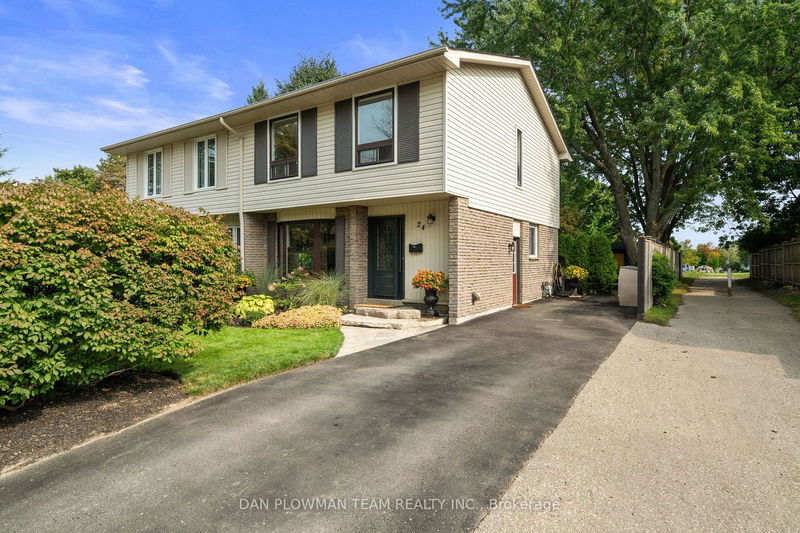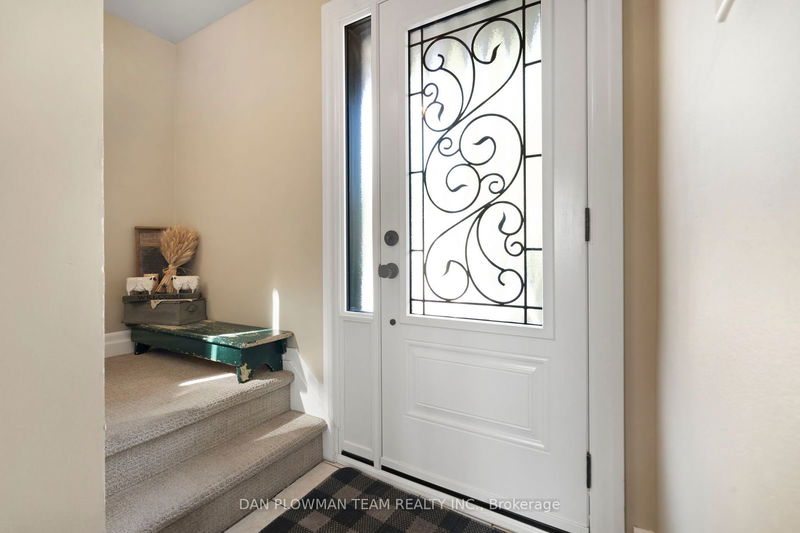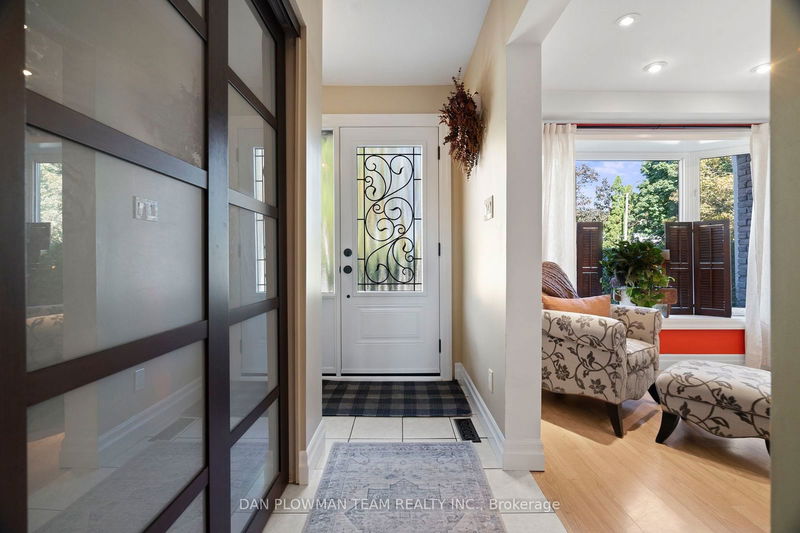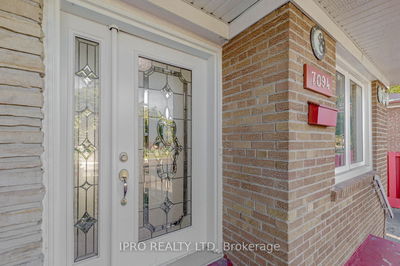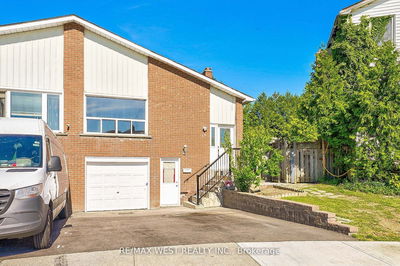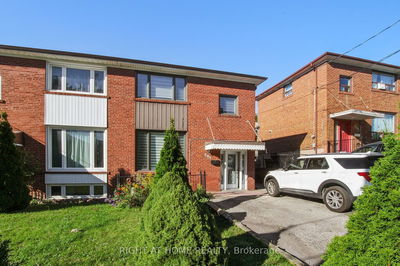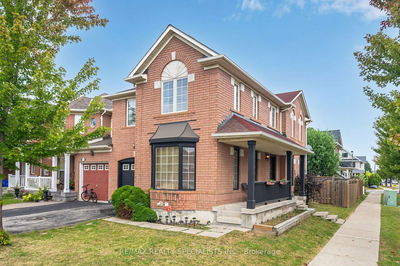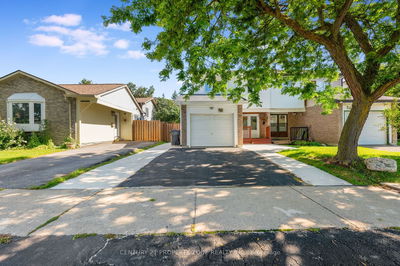24 Belleview
Orangeville | Orangeville
$760,000.00
Listed 17 days ago
- 4 bed
- 2 bath
- - sqft
- 2.0 parking
- Semi-Detached
Instant Estimate
$739,292
-$20,708 compared to list price
Upper range
$804,842
Mid range
$739,292
Lower range
$673,742
Property history
- Now
- Listed on Sep 20, 2024
Listed for $760,000.00
17 days on market
Location & area
Schools nearby
Home Details
- Description
- Welcome To 24 Belleview Dr A Perfect Family Home In A Quiet And Mature Neighbourhood. This Beautifully Maintained Semi-Detached 2-Storey Home Is Situated In A Prime Orangeville Location, Backing Directly Onto A Serene Park. Ideal For Growing Families, The Home Features 4 Spacious Bedrooms On The Upper Level, Offering Ample Space For Relaxation And Privacy. The Main Floor Combines An Open Concept Living And Dining Room That Are Perfect For Entertaining. The Fully Finished Basement Has A Separate Entrance, Existing Bedroom, 4 Piece Bath, And 3 Windows Providing Natural Light. Updated Electrical And Gas Line In The Current Laundry Area Can Be Used For A Second Kitchen Allowing For A Potential Separate Living Area For In-Laws. Both The Front And Back Yards Have Been Professionally Landscaped, Providing Stunning Curb Appeal And A Private Outdoor Oasis. The Backyard Is Your Personal Escape, Lush Greenery, And An Oversized Shed That Doubles As A Workshop Perfect For Hobbyists Or Additional Storage. Large Driveway Allows 3 Cars To Fit Comfortably.
- Additional media
- https://unbranded.youriguide.com/24_belleview_dr_orangeville_on/
- Property taxes
- $3,889.44 per year / $324.12 per month
- Basement
- Finished
- Basement
- Sep Entrance
- Year build
- 51-99
- Type
- Semi-Detached
- Bedrooms
- 4 + 1
- Bathrooms
- 2
- Parking spots
- 2.0 Total
- Floor
- -
- Balcony
- -
- Pool
- None
- External material
- Brick
- Roof type
- -
- Lot frontage
- -
- Lot depth
- -
- Heating
- Forced Air
- Fire place(s)
- N
- Main
- Living
- 13’0” x 10’8”
- Dining
- 13’0” x 10’8”
- Kitchen
- 12’9” x 7’3”
- 2nd
- Prim Bdrm
- 12’9” x 8’11”
- 2nd Br
- 11’11” x 7’6”
- 3rd Br
- 11’0” x 8’6”
- 4th Br
- 11’5” x 7’5”
- Bsmt
- Rec
- 14’2” x 10’9”
- 5th Br
- 11’12” x 7’9”
- Laundry
- 8’3” x 6’10”
Listing Brokerage
- MLS® Listing
- W9362714
- Brokerage
- DAN PLOWMAN TEAM REALTY INC.
Similar homes for sale
These homes have similar price range, details and proximity to 24 Belleview
