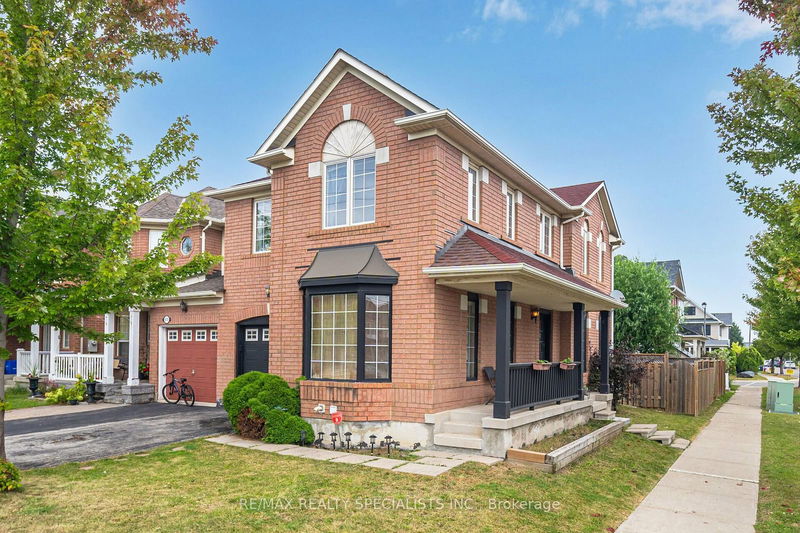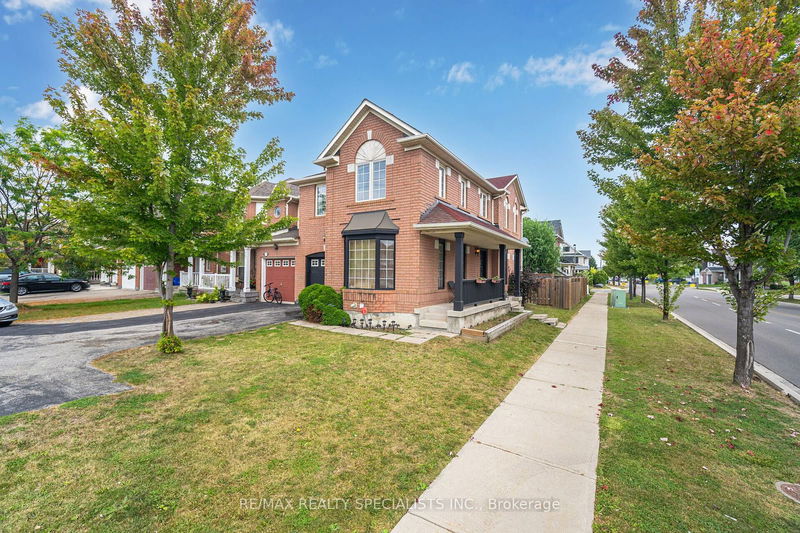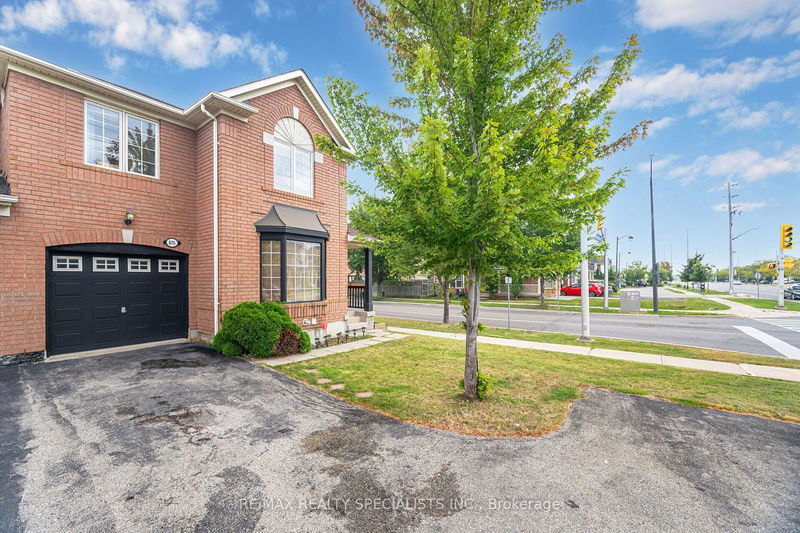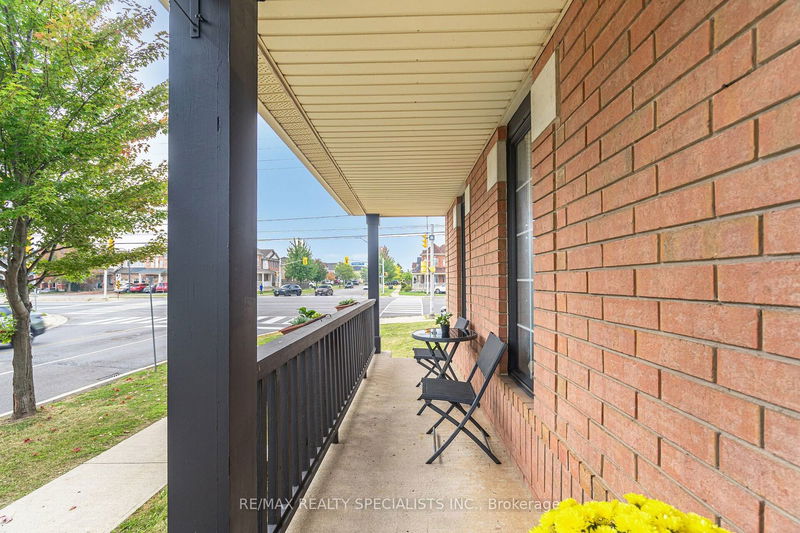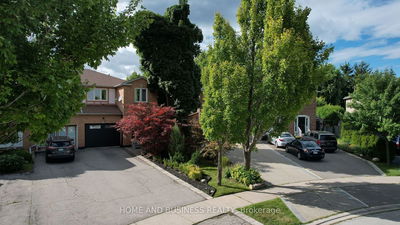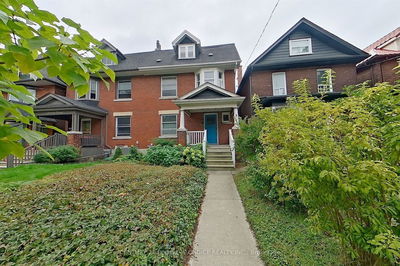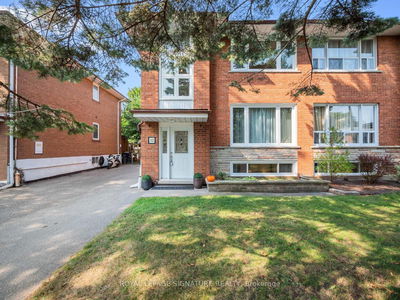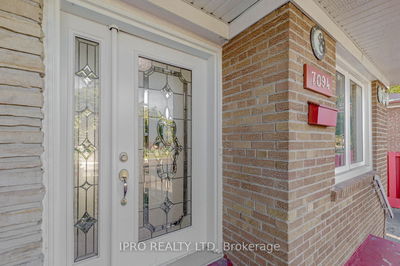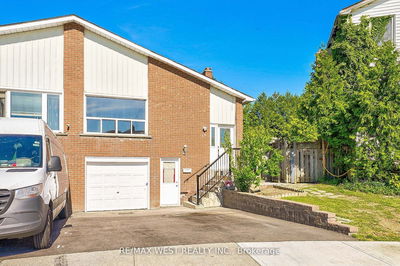675 Thompson
Beaty | Milton
$1,150,000.00
Listed 7 days ago
- 4 bed
- 4 bath
- 1500-2000 sqft
- 6.0 parking
- Semi-Detached
Instant Estimate
$1,118,791
-$31,209 compared to list price
Upper range
$1,187,817
Mid range
$1,118,791
Lower range
$1,049,765
Property history
- Now
- Listed on Sep 30, 2024
Listed for $1,150,000.00
7 days on market
Location & area
Schools nearby
Home Details
- Description
- Welcome To The Bright & Spacious Corner Semi detached. One of The Biggest Semis In Beaty. A Unique 4 Bedrooms Corner House with 5 Cars D/way & One car garage, the porch leads to main Door Spacious Layout Of Having Separate Living And Family Room. The Family size Kitchen on Main Floor, Windows all around, Master bedroom w/5pc Ensuite, 3 other bedrooms and a 4 pc Bathroom on 2nd floor, With The Convenience Of Upstairs Laundry Room Making It Perfect For The Family. Approx. 2000 Sq Ft + 900Sqft Convenient Layout of Finished Bsmt as per city codes (2017)Two bedrooms, a living room Full bathroom, Kitchen Cabinets with sink, 2nd Washer. Great for in-laws suite/extended family, Spacious Fenced Backyard with Gazebo & Apple tree, Ideal for BBQ parties. Roof (2018), Central location, Close to all Amenities, Schools. Shopping and Transit. Checkout the 3D Virtual Tour, Floor Plan and Walk scores.
- Additional media
- https://unbranded.mediatours.ca/property/675-thompson-road-south-milton/
- Property taxes
- $3,831.00 per year / $319.25 per month
- Basement
- Apartment
- Basement
- Finished
- Year build
- 16-30
- Type
- Semi-Detached
- Bedrooms
- 4 + 2
- Bathrooms
- 4
- Parking spots
- 6.0 Total | 1.0 Garage
- Floor
- -
- Balcony
- -
- Pool
- None
- External material
- Brick
- Roof type
- -
- Lot frontage
- -
- Lot depth
- -
- Heating
- Forced Air
- Fire place(s)
- N
- Main
- Living
- 18’1” x 11’10”
- Dining
- 18’1” x 11’10”
- Family
- 16’5” x 11’6”
- Kitchen
- 13’1” x 11’10”
- 2nd
- Laundry
- 6’0” x 4’11”
- Prim Bdrm
- 13’5” x 13’1”
- 2nd Br
- 10’2” x 8’10”
- 3rd Br
- 11’10” x 11’2”
- 4th Br
- 9’10” x 9’6”
- Bsmt
- Living
- 9’2” x 7’10”
- Br
- 11’10” x 12’10”
- Br
- 9’2” x 8’10”
Listing Brokerage
- MLS® Listing
- W9373924
- Brokerage
- RE/MAX REALTY SPECIALISTS INC.
Similar homes for sale
These homes have similar price range, details and proximity to 675 Thompson
