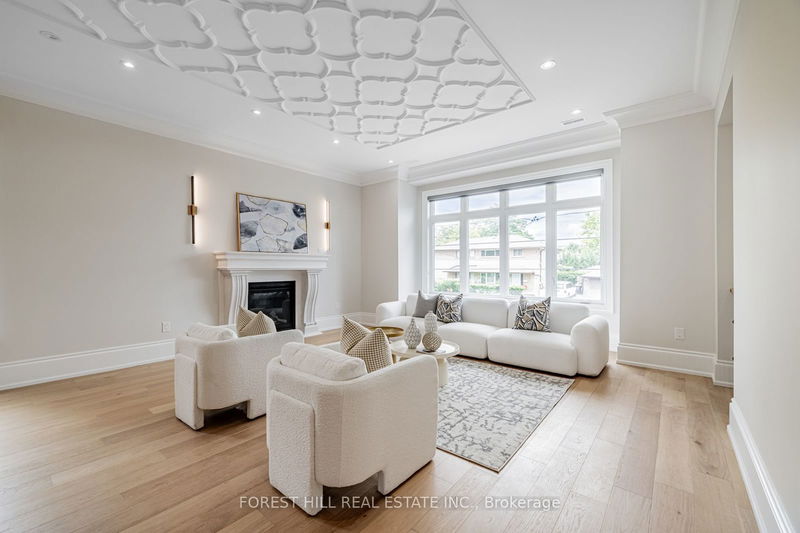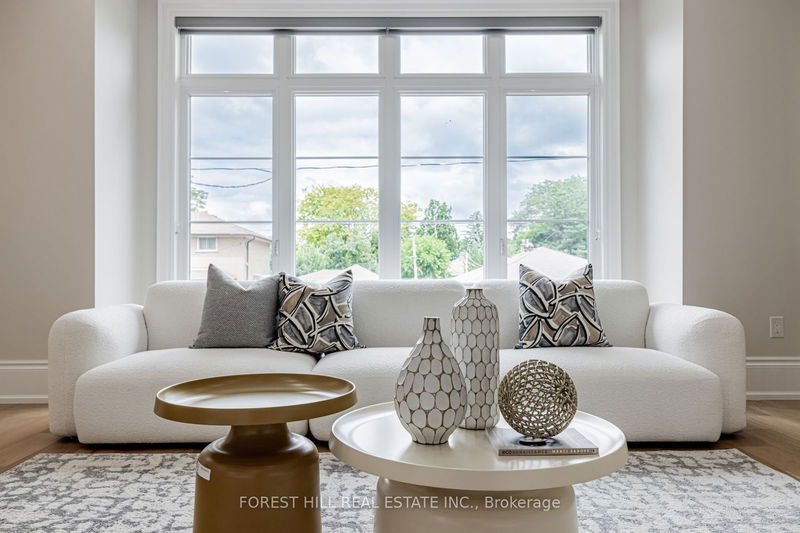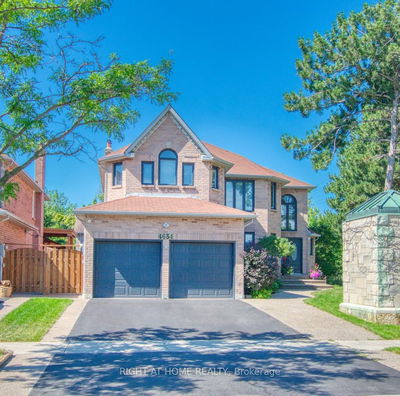5 Charlemagne
Willowdale East | Toronto
$3,698,000.00
Listed 3 months ago
- 4 bed
- 7 bath
- 3500-5000 sqft
- 8.0 parking
- Detached
Instant Estimate
$3,399,121
-$298,879 compared to list price
Upper range
$3,866,455
Mid range
$3,399,121
Lower range
$2,931,786
Property history
- Now
- Listed on Jul 13, 2024
Listed for $3,698,000.00
86 days on market
Location & area
Schools nearby
Home Details
- Description
- ***Top-Ranked School:Earl Hais SS/Mckee PS***Mins Away To Yonge St--Short Walking Distance(Subway-Shopping & Earl Haig SS/Mckee PS)--ONE OF A KIND---A Desirable Location In Willowdale East**UNIQUE Opportunity:Custom-Built Family Home------Designed For 4CARS PARKING GARAGE+4Cars Parking Driveway-2FURANCES/2CACS & 2LAUNDRY RMS**ELEGANT--Functional/Contemporary/Open Concept Design Hm W/Hi Ceilings & Large Window Allowing Abundant Natural Sunlighting**Welcoming Double Main Dr W/Open Foyer & Open Sitting Or Den Area**Spacious Living/Dining Rms Combined W/10Ft Ceiling**Gourmet Kit-Natural Sunny South Exp--Large Breakfast Area/Easy Access To South-View Sundeck Area & Fam Gathering Fam Rm**Prim Bedrm W/HEATED 6Pcs/Spa-Like Ensuite & W/I Closet & All Generously-Appointed Bedrooms W/All Ensuite For Privacy & Comfort**Fully Finished W-Out & Separate Entry From The Garage & Hi Ceiling(Rec Rm)-2Washrms-Kitchentte Area Bsmt**Convenient Location To EARL HAIS SS/MCKEE PS & Yonge St Shopping/Subway & Park,Community Centre & More!!!
- Additional media
- https://www.houssmax.ca/vtournb/h7179868
- Property taxes
- $0.00 per year / $0.00 per month
- Basement
- Fin W/O
- Basement
- Sep Entrance
- Year build
- 0-5
- Type
- Detached
- Bedrooms
- 4 + 2
- Bathrooms
- 7
- Parking spots
- 8.0 Total | 4.0 Garage
- Floor
- -
- Balcony
- -
- Pool
- None
- External material
- Stone
- Roof type
- -
- Lot frontage
- -
- Lot depth
- -
- Heating
- Forced Air
- Fire place(s)
- Y
- Main
- Office
- 11’3” x 8’11”
- Living
- 17’7” x 16’8”
- Dining
- 17’7” x 11’7”
- Kitchen
- 17’12” x 15’7”
- Family
- 18’3” x 13’1”
- 2nd
- Prim Bdrm
- 19’4” x 15’8”
- 2nd Br
- 16’3” x 16’3”
- 3rd Br
- 14’7” x 10’6”
- 4th Br
- 13’0” x 12’8”
- Bsmt
- Rec
- 15’9” x 15’5”
- Library
- 8’6” x 7’3”
- Br
- 10’4” x 9’4”
Listing Brokerage
- MLS® Listing
- C9036986
- Brokerage
- FOREST HILL REAL ESTATE INC.
Similar homes for sale
These homes have similar price range, details and proximity to 5 Charlemagne









