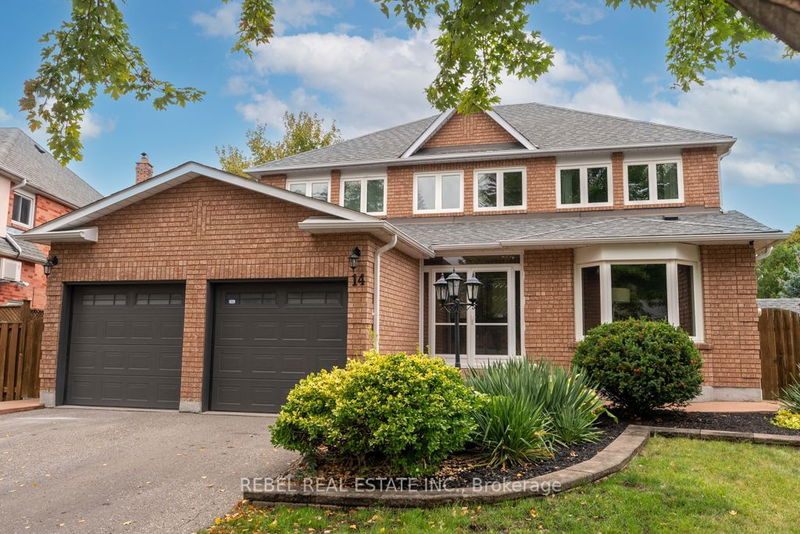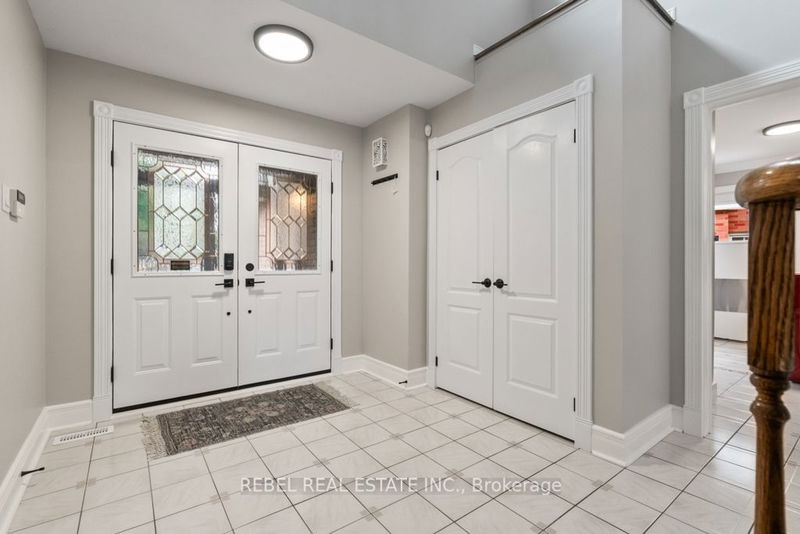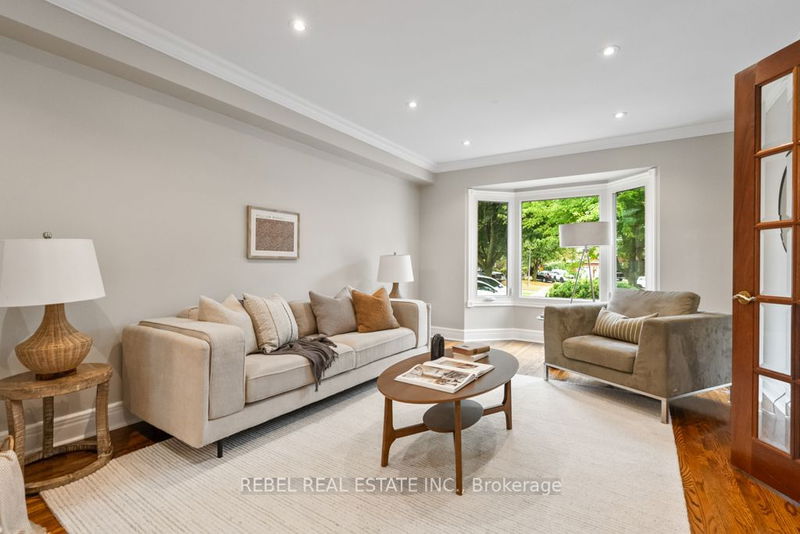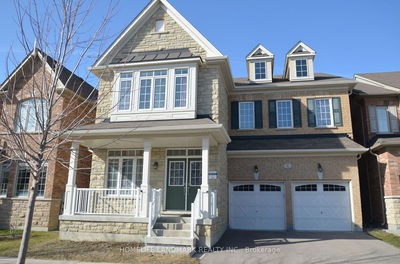14 Wilcox
Pringle Creek | Whitby
$1,299,900.00
Listed 13 days ago
- 4 bed
- 4 bath
- - sqft
- 6.0 parking
- Detached
Instant Estimate
$1,309,865
+$9,965 compared to list price
Upper range
$1,428,081
Mid range
$1,309,865
Lower range
$1,191,649
Property history
- Now
- Listed on Sep 24, 2024
Listed for $1,299,900.00
13 days on market
Location & area
Schools nearby
Home Details
- Description
- Welcome To 14 Wilcox Court, A Stunning Executive Home Located In Whitby's Desirable Pringle Creek Neighborhood. This Beautifully Maintained 4-Bedroom, 4-Bathroom Residence Is Ready For You To Move In And Enjoy. Featuring Hardwood Flooring And Fresh Paint Throughout. The Main Floor Features A Spacious And Open-Concept Living And Dining Room, Perfect For Entertaining. A Dedicated Main Floor Office While The Sun-Filled Family Room Provides A Cozy Retreat. The Heart Of The Home Is The Modernized Kitchen, Boasting Refinished Cabinetry, A Stylish New Tile Backsplash, And A Bright Breakfast Area With A Walk-Out To A Newer Deck. Step Outside To Your Expansive Pie-Shaped Backyard, Complete With A Large 18'x36' Inground Pool And An Enclosed Cabana Housing The Pool Equipment Perfect For Summer Relaxation And Entertaining. Upstairs, You'll Find Four Generous Bedrooms, Three Of Which Offer Ensuite Or Semi-Ensuite Bathroom Access And A Primary Bedroom Retreat Featuring A Walk-In Closet And A Newly Renovated 5-Piece Spa-Like Ensuite. Additional Highlights Include A Newer Furnace, Air Conditioner, Roof And The Home Is Located Close To Parks, Schools, Trails, Transit, Shopping, And More!
- Additional media
- -
- Property taxes
- $7,956.00 per year / $663.00 per month
- Basement
- Unfinished
- Year build
- -
- Type
- Detached
- Bedrooms
- 4
- Bathrooms
- 4
- Parking spots
- 6.0 Total | 2.0 Garage
- Floor
- -
- Balcony
- -
- Pool
- Inground
- External material
- Brick
- Roof type
- -
- Lot frontage
- -
- Lot depth
- -
- Heating
- Heat Pump
- Fire place(s)
- Y
- Main
- Living
- 11’12” x 16’10”
- Dining
- 11’12” x 14’5”
- Kitchen
- 11’10” x 12’4”
- Family
- 11’12” x 19’2”
- Office
- 11’12” x 8’11”
- 2nd
- Prim Bdrm
- 22’6” x 12’2”
- 2nd Br
- 11’5” x 12’2”
- 3rd Br
- 11’8” x 16’1”
- 4th Br
- 11’0” x 11’3”
Listing Brokerage
- MLS® Listing
- E9364666
- Brokerage
- REBEL REAL ESTATE INC.
Similar homes for sale
These homes have similar price range, details and proximity to 14 Wilcox









