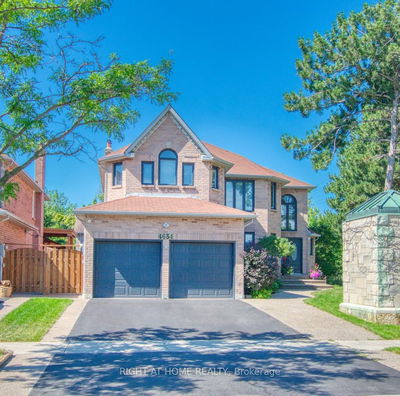1 White
Highland Creek | Toronto
$1,990,000.00
Listed 16 days ago
- 4 bed
- 6 bath
- 3000-3500 sqft
- 6.0 parking
- Detached
Instant Estimate
$2,002,537
+$12,537 compared to list price
Upper range
$2,168,717
Mid range
$2,002,537
Lower range
$1,836,358
Property history
- Sep 21, 2024
- 16 days ago
Price Change
Listed for $1,990,000.00 • 15 days on market
- Jul 31, 2023
- 1 year ago
Suspended
Listed for $2,290,000.00 • 24 days on market
Location & area
Schools nearby
Home Details
- Description
- Highland Creek detached home with 4000 sq. ft of living space (only 3 years old), Premium finishes throughout, with large windows and skylights that fill the home with natural light. The foyer features grand porcelain floors, while the family and living rooms offer coffered ceilings and engineered hardwood. Premium cabinetry & millwork are featured throughout the house. Upstairs, there are four generously sized bedrooms and three full bathrooms with high-quality vanities. Two bedrooms have their own ensuites, while the other two share a sleek 3-piece bathroom. A dedicated laundry room on the upper floor adds convenience. The basement has a separate entrance, two bedrooms, two full bathrooms, its own laundry, and a fully equipped kitchen. Ideal for multi-generational living or as an income suite, with potential rental income estimated at $2500 per month for the basement suite. This home is in a great location, just a minute away from the Highway 401! University of Toronto Campus, Public schools, trails, parks, transit, GO Station, is all in close proximity.
- Additional media
- https://vimeo.com/850027200
- Property taxes
- $7,502.25 per year / $625.19 per month
- Basement
- Fin W/O
- Basement
- Sep Entrance
- Year build
- 0-5
- Type
- Detached
- Bedrooms
- 4 + 2
- Bathrooms
- 6
- Parking spots
- 6.0 Total | 2.0 Garage
- Floor
- -
- Balcony
- -
- Pool
- None
- External material
- Brick
- Roof type
- -
- Lot frontage
- -
- Lot depth
- -
- Heating
- Forced Air
- Fire place(s)
- Y
- Main
- Foyer
- 13’1” x 12’10”
- Living
- 13’12” x 11’11”
- Dining
- 11’6” x 8’11”
- Kitchen
- 12’0” x 13’1”
- Family
- 21’3” x 19’12”
- 2nd
- Prim Bdrm
- 14’1” x 17’7”
- 2nd Br
- 12’10” x 20’3”
- 3rd Br
- 12’6” x 17’5”
- 4th Br
- 13’11” x 13’4”
Listing Brokerage
- MLS® Listing
- E9362430
- Brokerage
- ZOLO REALTY
Similar homes for sale
These homes have similar price range, details and proximity to 1 White









