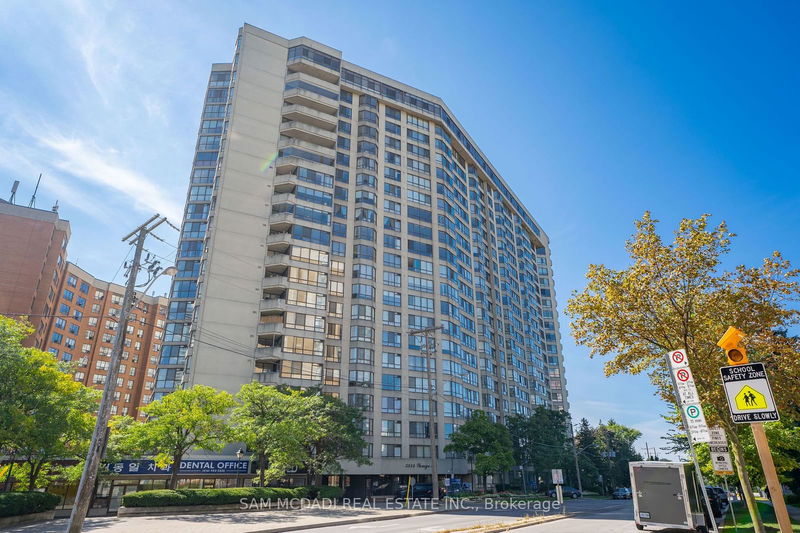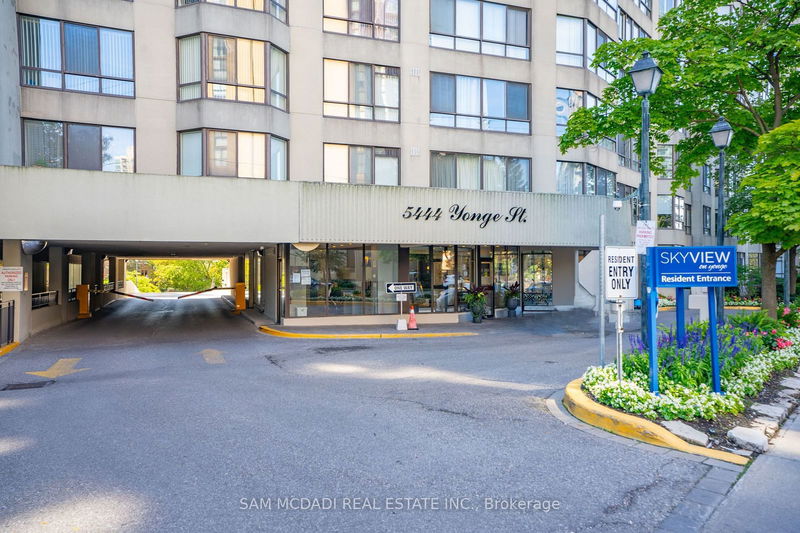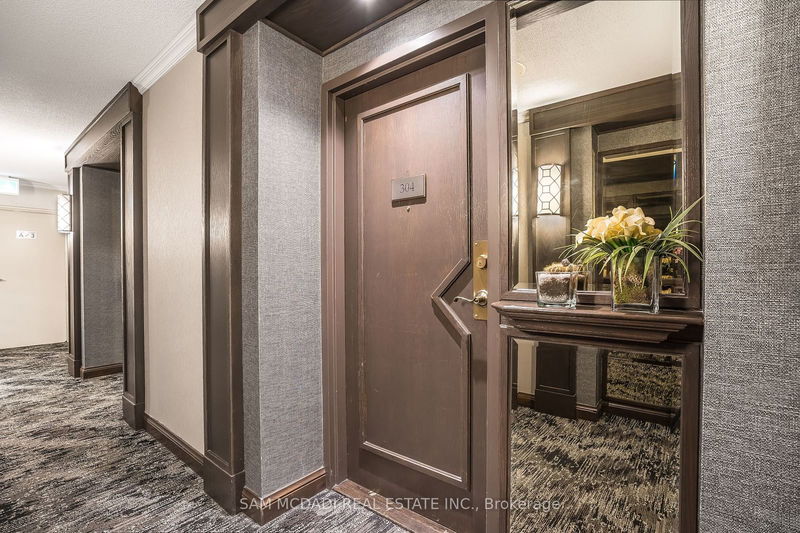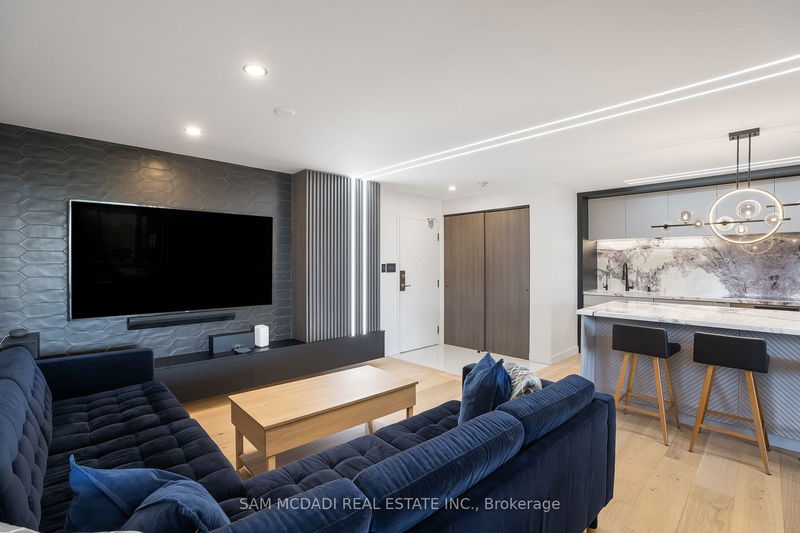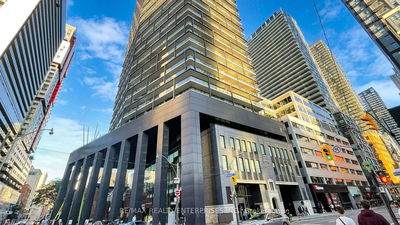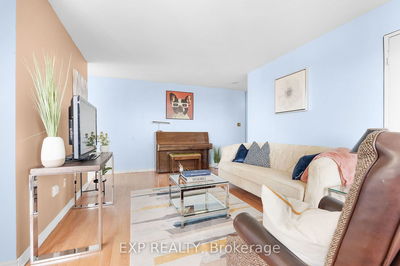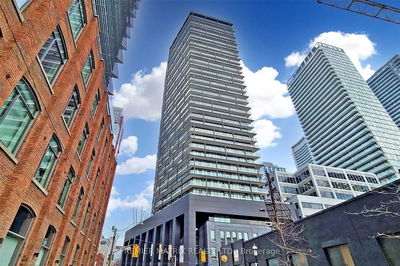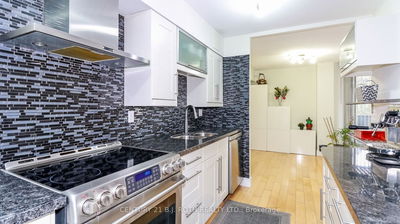304 - 5444 Yonge
Willowdale West | Toronto
$1,500,000.00
Listed 3 months ago
- 3 bed
- 2 bath
- 1600-1799 sqft
- 2.0 parking
- Condo Apt
Instant Estimate
$1,394,086
-$105,914 compared to list price
Upper range
$1,545,269
Mid range
$1,394,086
Lower range
$1,242,903
Property history
- Now
- Listed on Jul 13, 2024
Listed for $1,500,000.00
89 days on market
- May 5, 2024
- 5 months ago
Terminated
Listed for $1,500,000.00 • 2 months on market
- Feb 1, 2024
- 8 months ago
Expired
Listed for $1,588,000.00 • 3 months on market
- Sep 27, 2023
- 1 year ago
Suspended
Listed for $1,588,000.00 • 2 months on market
Location & area
Schools nearby
Home Details
- Description
- Immerse Yourself Into The Affluent Willowdale Community Known For Its Vibrant Urban Centre, Luxury Homes, Shopping Boutiques, Versatile Restaurants & More! Offering 1,651 SF of Living Space Is This Beautifully Redesigned Luxury Pied-A-Terre W/ A Remarkable Layout That Flows Seamlessly From Room to Room. The Chef's Gourmet Kitchen Is The Staple of This Residence & Was Designed w/ A Large Centre Island Dressed In Marble Countertops, High-End B/I Appliances, Marble Backsplash, Illuminated Lighting & Ample Upper and Lower Cabinetry Space. Both The Living & Dining Areas That Are Overlooked By The Kitchen Are Elevated w/ Meticulously Designed Feature Walls, LED Pot Lights & Luxurious Engineered Hardwood Flrs That Flow Across Each Room! Step Into The Owners Suite Elevated w/ A Shiplap Feature Wall, Lg Windows, A W/I Closet + B/I Closet & An Elegant 3pc Ensuite w/ Porcelain Counters, Oversize Shower, and A Heated Towel Rack. This Beauty Also Boasts 2 More Spacious Bdrms That Share A 4pc Bath,
- Additional media
- https://vimeo.com/1012591664?share=copy
- Property taxes
- $3,444.64 per year / $287.05 per month
- Condo fees
- $1,580.00
- Basement
- None
- Year build
- -
- Type
- Condo Apt
- Bedrooms
- 3
- Bathrooms
- 2
- Pet rules
- Restrict
- Parking spots
- 2.0 Total | 2.0 Garage
- Parking types
- Exclusive
- Floor
- -
- Balcony
- None
- Pool
- -
- External material
- Concrete
- Roof type
- -
- Lot frontage
- -
- Lot depth
- -
- Heating
- Forced Air
- Fire place(s)
- N
- Locker
- Exclusive
- Building amenities
- Concierge, Exercise Room, Outdoor Pool, Party/Meeting Room, Tennis Court, Visitor Parking
- Main
- Kitchen
- 9’9” x 15’2”
- Dining
- 11’9” x 12’4”
- Living
- 12’8” x 13’11”
- Office
- 9’9” x 10’10”
- Exercise
- 9’3” x 10’2”
- Prim Bdrm
- 16’6” x 22’6”
- 2nd Br
- 12’10” x 12’10”
- 3rd Br
- 12’7” x 10’4”
Listing Brokerage
- MLS® Listing
- C9037036
- Brokerage
- SAM MCDADI REAL ESTATE INC.
Similar homes for sale
These homes have similar price range, details and proximity to 5444 Yonge
