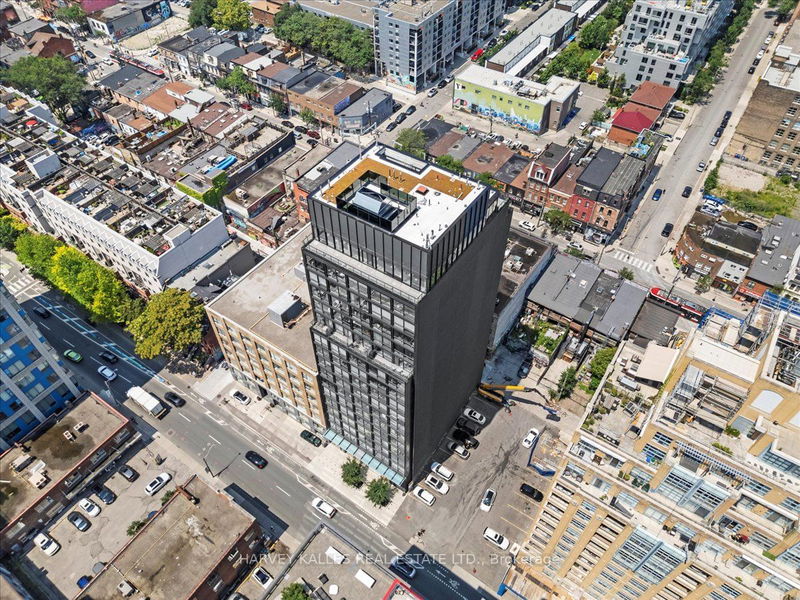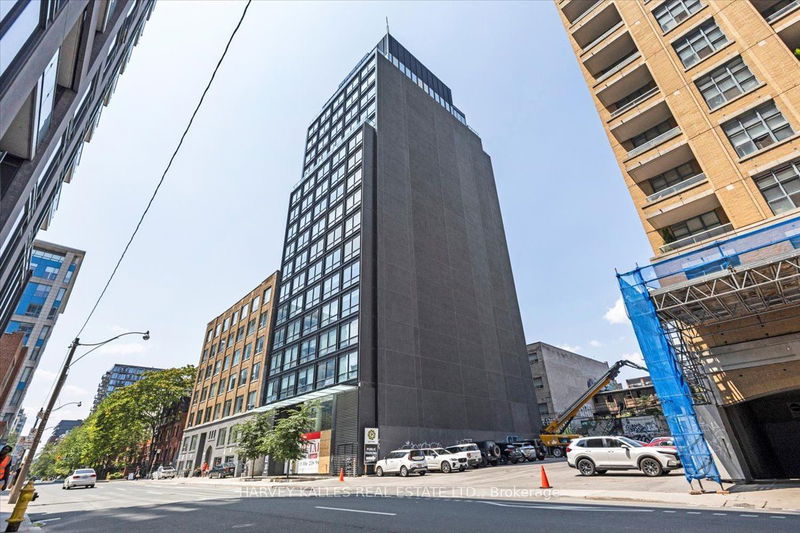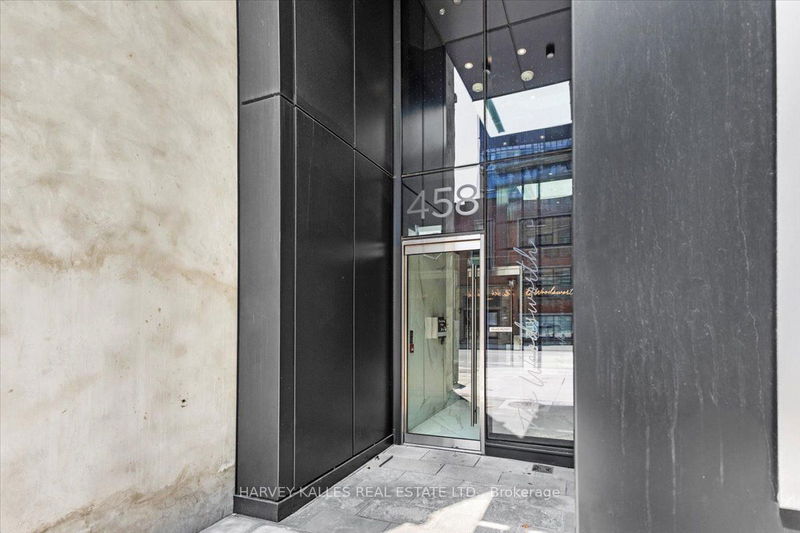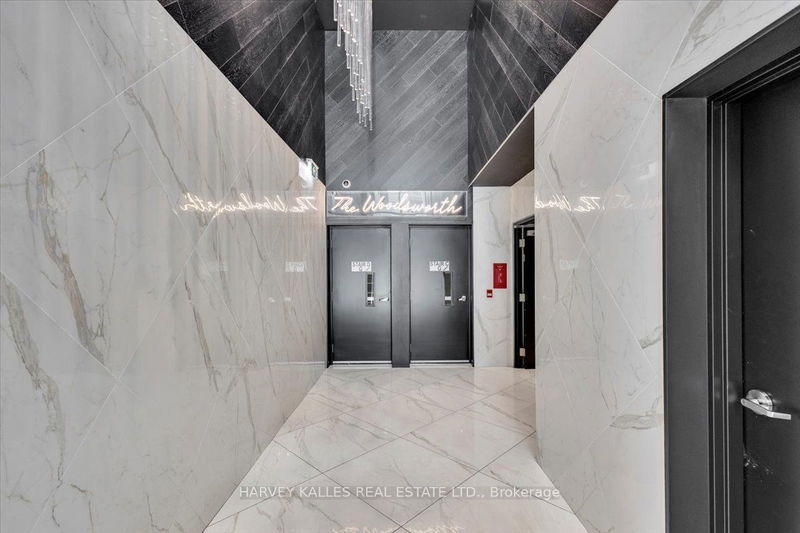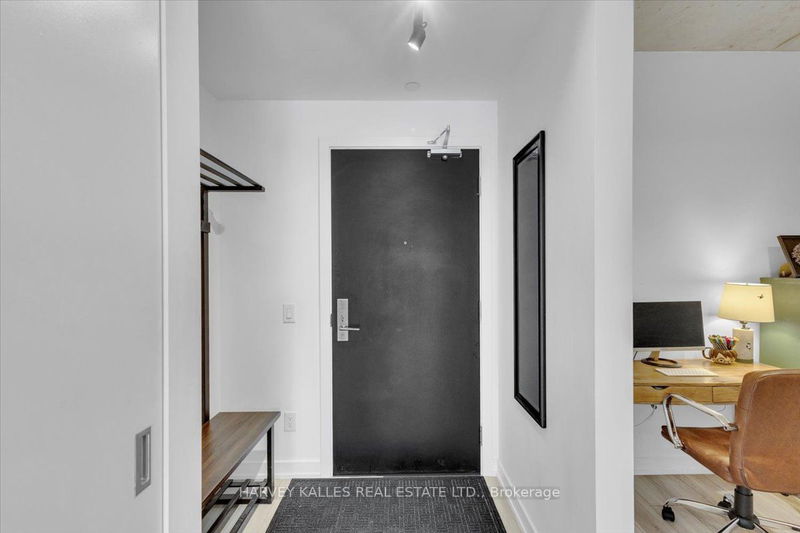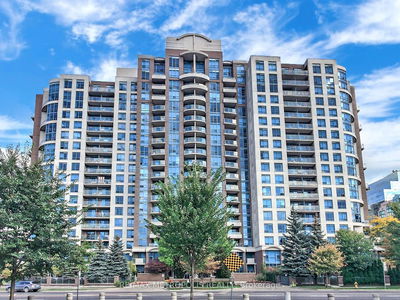1203 - 458 Richmond
Waterfront Communities C1 | Toronto
$845,000.00
Listed 3 months ago
- 1 bed
- 1 bath
- 600-699 sqft
- 0.0 parking
- Condo Apt
Instant Estimate
$828,865
-$16,135 compared to list price
Upper range
$894,878
Mid range
$828,865
Lower range
$762,852
Property history
- Now
- Listed on Jul 16, 2024
Listed for $845,000.00
86 days on market
Location & area
Schools nearby
Home Details
- Description
- Experience Exceptional Loft Living At The Woodsworth In The Heart Of Downtown Toronto. This Suite Boasts An Open-Concept Design, Featuring A Sleek Contemporary Kitchen With Stainless Steel Appliances That Flows Into A Sun-Drenched Living/Dining Area With A Spacious Balcony Perfect For Enjoying Sunrises, Sunsets, And BBQing. The Primary Suite Offers Expansive Window With Stunning City Views, A Cool Aesthetic, And A Large Closet. A Versatile Den Can Serve As An Office Or Second Sleeping Quarters! The Woodsworth Enhances Your Lifestyle With Amenities Such As A Gym, Rooftop Patio, And Party Room. Ideally Situated With Shops, Restaurants, And Entertainment At Your Doorstep, This Prime Location Also Offers Excellent Public Transit, Cultural Hotspots Like Art Galleries And Theaters, And Proximity To Major Business Districts, Diverse Dining, Vibrant Nightlife, And Iconic Landmarks Like The CN Tower. Embrace Modern Luxury And Urban Living At Its Finest In Toronto. Must Be Seen!
- Additional media
- -
- Property taxes
- $3,951.01 per year / $329.25 per month
- Condo fees
- $676.99
- Basement
- None
- Year build
- -
- Type
- Condo Apt
- Bedrooms
- 1 + 1
- Bathrooms
- 1
- Pet rules
- Restrict
- Parking spots
- 0.0 Total
- Parking types
- None
- Floor
- -
- Balcony
- Open
- Pool
- -
- External material
- Concrete
- Roof type
- -
- Lot frontage
- -
- Lot depth
- -
- Heating
- Forced Air
- Fire place(s)
- N
- Locker
- None
- Building amenities
- Bbqs Allowed, Gym, Party/Meeting Room, Rooftop Deck/Garden
- Main
- Foyer
- 5’12” x 9’5”
- Den
- 7’9” x 9’1”
- Kitchen
- 10’1” x 14’1”
- Living
- 11’3” x 9’11”
- Dining
- 11’3” x 9’11”
- Prim Bdrm
- 11’6” x 10’2”
Listing Brokerage
- MLS® Listing
- C9041250
- Brokerage
- HARVEY KALLES REAL ESTATE LTD.
Similar homes for sale
These homes have similar price range, details and proximity to 458 Richmond
