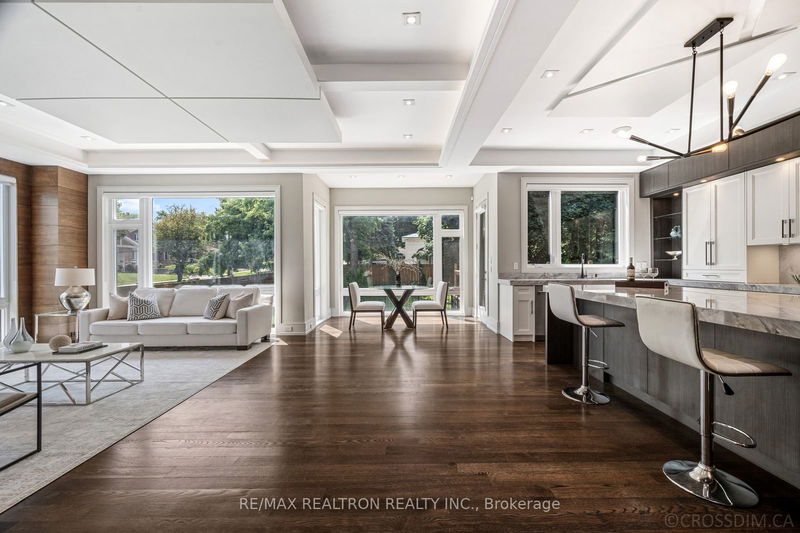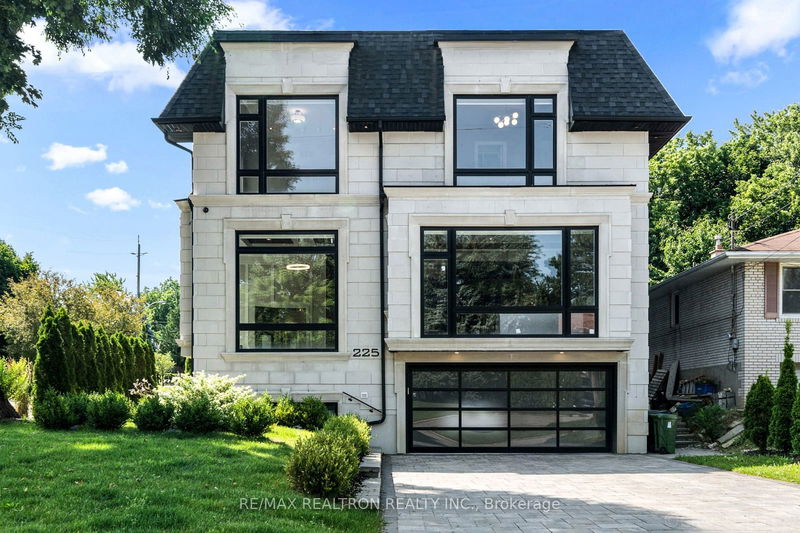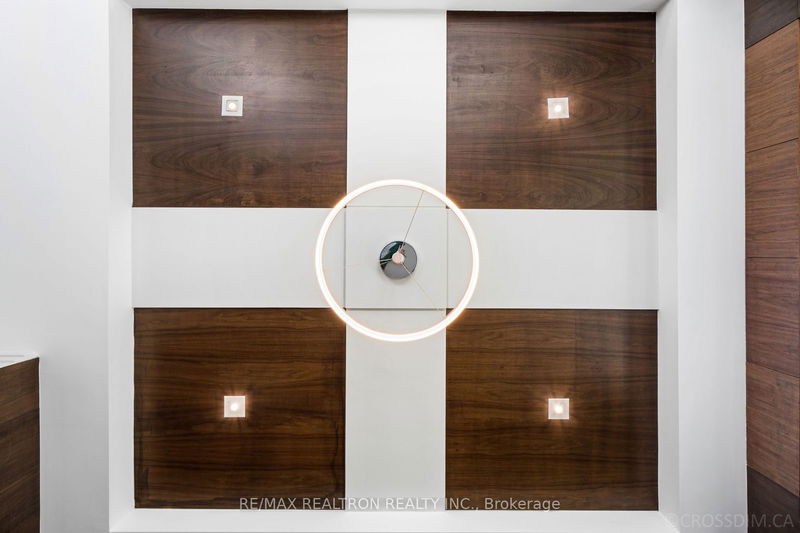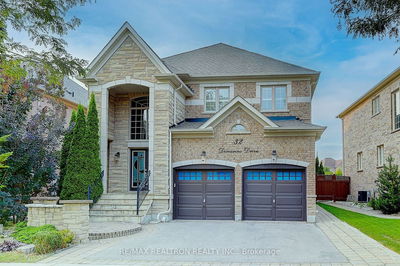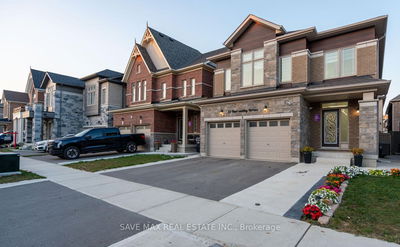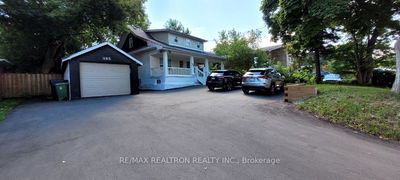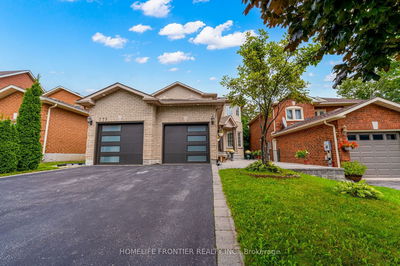225 Northwood
Newtonbrook East | Toronto
$4,198,000.00
Listed 3 months ago
- 4 bed
- 7 bath
- 3500-5000 sqft
- 6.0 parking
- Detached
Instant Estimate
$4,085,723
-$112,277 compared to list price
Upper range
$4,553,706
Mid range
$4,085,723
Lower range
$3,617,741
Property history
- Jul 21, 2024
- 3 months ago
Extension
Listed for $4,198,000.00 • on market
- Oct 11, 2023
- 1 year ago
Terminated
Listed for $4,499,800.00 • 3 months on market
- May 15, 2023
- 1 year ago
Expired
Listed for $4,378,888.00 • 4 months on market
- Oct 12, 2022
- 2 years ago
Terminated
Listed for $4,499,800.00 • 3 months on market
- Aug 2, 2022
- 2 years ago
Terminated
Listed for $4,699,000.00 • 2 months on market
Location & area
Schools nearby
Home Details
- Description
- Architectural-Lux/Mansion Style C/Built & Elegantly Appointed On One Of A Kind 50x153 Ft Lot, Masterfully Finished/Artfully Decorated* 4300 Sqf Above Grand.11Ft Ceiling W/The Highest Standard Details*Unparalleled Features W/World class Materials-Fashionable Imported Fixtures(Faucet/Hardware)High Ceiling for All Levels*HEATED FLOOR At Master Bathroom and Basement*A Long Driveway, Coffered Ceilings, Smart home System, Radiant Heated Floor(Bsmt)-Wet Bar. Steps to Bayview Ave, Convenient Location, Access to shops, Restaurant, HWY, Best Schools, Golf Course, Easy Access to Finch and Steels Ave.
- Additional media
- -
- Property taxes
- $17,000.00 per year / $1,416.67 per month
- Basement
- Apartment
- Basement
- Fin W/O
- Year build
- 0-5
- Type
- Detached
- Bedrooms
- 4 + 1
- Bathrooms
- 7
- Parking spots
- 6.0 Total | 2.0 Garage
- Floor
- -
- Balcony
- -
- Pool
- None
- External material
- Stone
- Roof type
- -
- Lot frontage
- -
- Lot depth
- -
- Heating
- Forced Air
- Fire place(s)
- Y
- Main
- Living
- 18’3” x 15’4”
- Dining
- 18’3” x 12’7”
- Library
- 13’1” x 20’8”
- Kitchen
- 20’8” x 13’1”
- Family
- 17’3” x 13’5”
- Prim Bdrm
- 15’6” x 17’3”
- 2nd
- 2nd Br
- 13’10” x 13’5”
- 3rd Br
- 13’1” x 12’10”
- 4th Br
- 11’5” x 12’10”
- Rec
- 23’9” x 16’4”
- Br
- 13’1” x 10’9”
- Bsmt
- Bathroom
- 3’3” x 3’3”
Listing Brokerage
- MLS® Listing
- C9048821
- Brokerage
- RE/MAX REALTRON REALTY INC.
Similar homes for sale
These homes have similar price range, details and proximity to 225 Northwood
