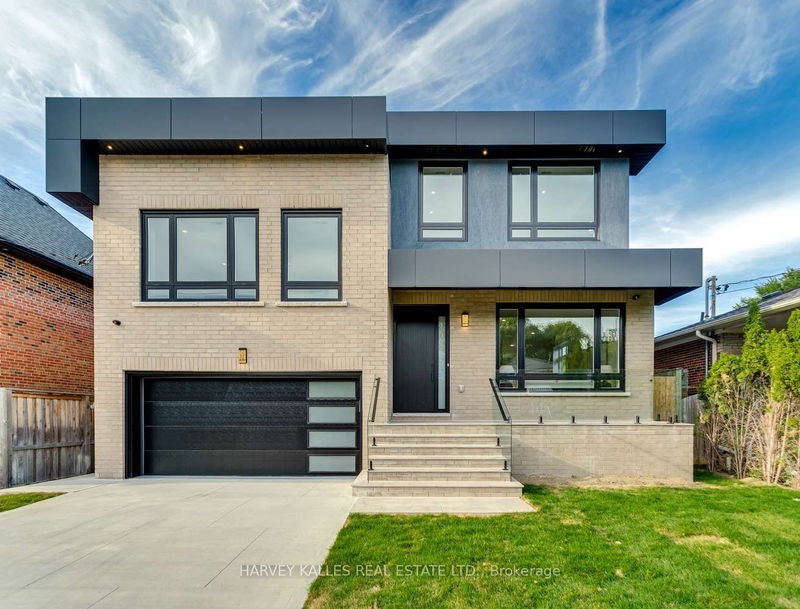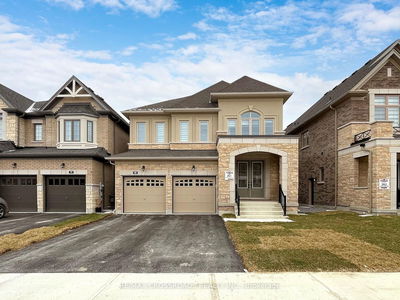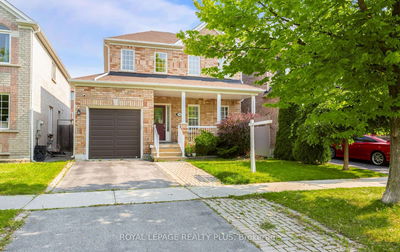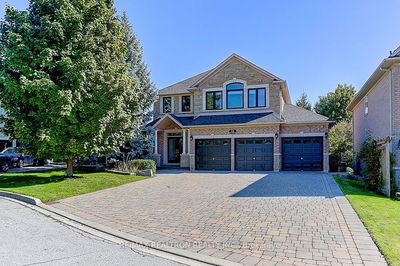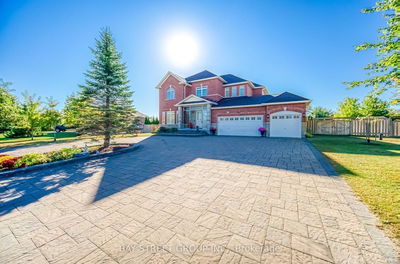150 Viewmount
Englemount-Lawrence | Toronto
$3,198,000.00
Listed 3 months ago
- 4 bed
- 5 bath
- - sqft
- 3.0 parking
- Detached
Instant Estimate
$3,012,399
-$185,601 compared to list price
Upper range
$3,459,065
Mid range
$3,012,399
Lower range
$2,565,733
Property history
- Jul 22, 2024
- 3 months ago
Sold Conditionally with Escalation Clause
Listed for $3,198,000.00 • on market
- May 14, 2024
- 5 months ago
Expired
Listed for $3,416,590.00 • 2 months on market
- Jan 15, 2024
- 9 months ago
Terminated
Listed for $3,374,000.00 • 4 months on market
- Sep 28, 2023
- 1 year ago
Terminated
Listed for $3,498,000.00 • 2 months on market
Location & area
Schools nearby
Home Details
- Description
- Welcome To This Superbly Updated Residence In Englemount-Lawrence! The Sun-Drenched Open Concept Main Floor Boasts Spacious Living And Dining Areas, Complemented By A Large Entertainer's Eat-In Kitchen Featuring A Sleek Contemporary Design, Breakfast Area, And Bar. The Kitchen Is Equipped With High-End Appliances And Opens Up To A Backyard Oasis! On The Second And Third Levels, Discover Your Primary Suite With A Vaulted Ceiling, Walkthrough Walk-In Closet w/ Seating Area, And A Luxurious Ensuite, Along With Three Additional Generously Sized Bedrooms For A Growing Family! The Mid/Lwr Lvl Offers A Versatile Space W/ A Spacious Family Room Featuring Custom-Built-Ins, A Walkout, And A Fireplace! Steps Down Also Provides The Flexibility For A Rec Room, Games Room, Or Play Area, Along With A Nanny/Guest Suite And Laundry Room! Located Just Minutes Away From Yorkdale, Shops, Restaurants, Parks, And More, This Home Invites You To Move Right In And Embrace The Exceptional Lifestyle It Offers!
- Additional media
- -
- Property taxes
- $7,035.85 per year / $586.32 per month
- Basement
- Finished
- Year build
- -
- Type
- Detached
- Bedrooms
- 4 + 1
- Bathrooms
- 5
- Parking spots
- 3.0 Total | 1.0 Garage
- Floor
- -
- Balcony
- -
- Pool
- None
- External material
- Brick
- Roof type
- -
- Lot frontage
- -
- Lot depth
- -
- Heating
- Forced Air
- Fire place(s)
- Y
- Main
- Living
- 19’3” x 13’3”
- Dining
- 19’3” x 6’7”
- Kitchen
- 19’3” x 17’2”
- 3rd
- Prim Bdrm
- 18’1” x 14’9”
- 2nd Br
- 10’2” x 12’12”
- 2nd
- 3rd Br
- 17’3” x 12’4”
- 4th Br
- 17’3” x 12’3”
- In Betwn
- Family
- 16’6” x 12’12”
- Lower
- Rec
- 13’3” x 19’10”
- Br
- 9’7” x 18’0”
- Laundry
- 5’7” x 14’4”
Listing Brokerage
- MLS® Listing
- C9050691
- Brokerage
- HARVEY KALLES REAL ESTATE LTD.
Similar homes for sale
These homes have similar price range, details and proximity to 150 Viewmount
