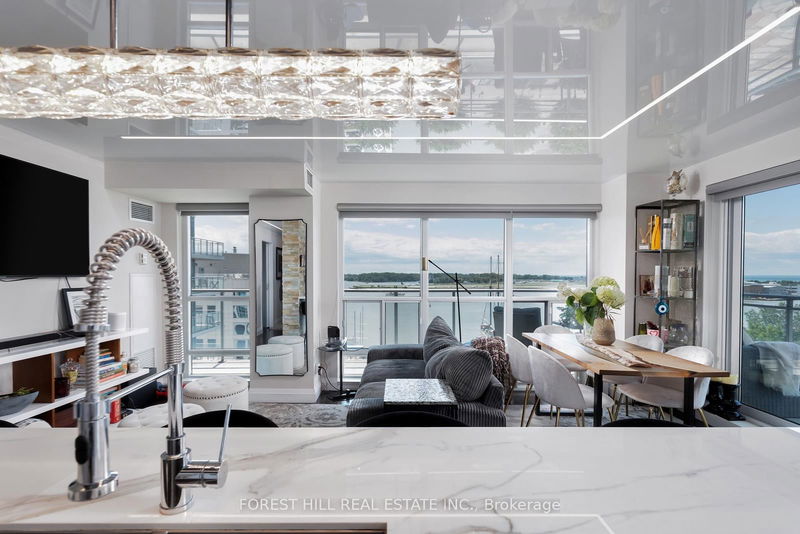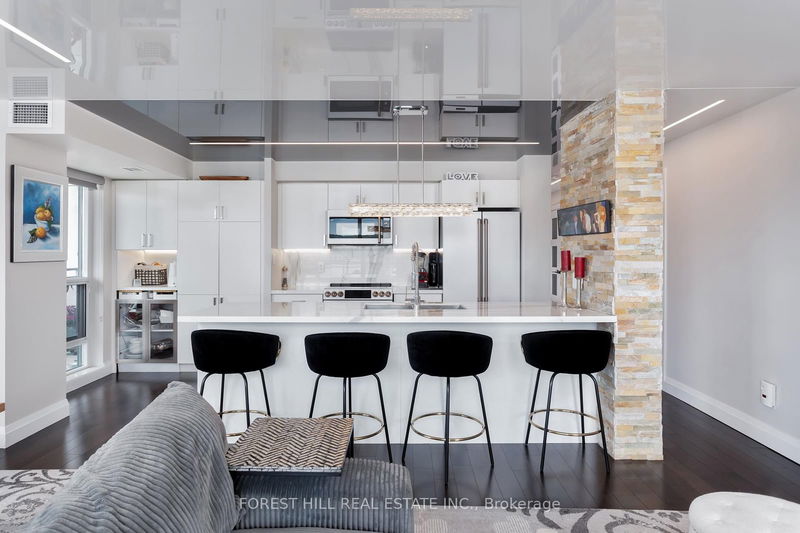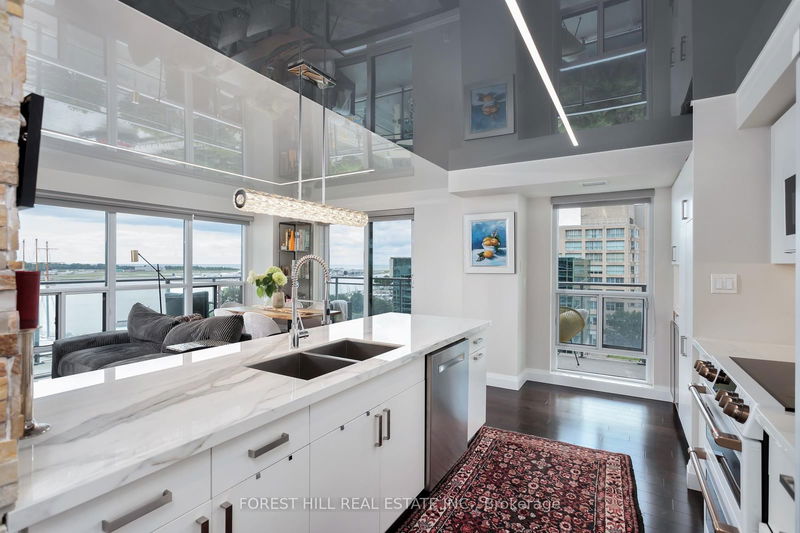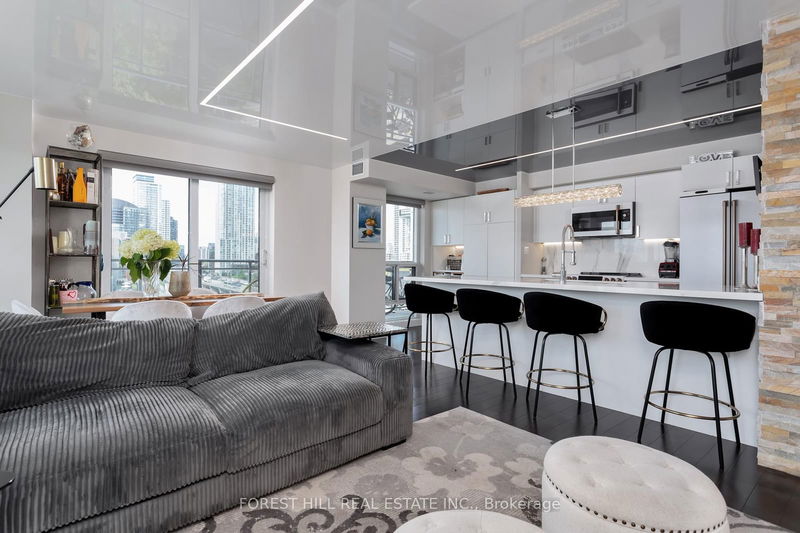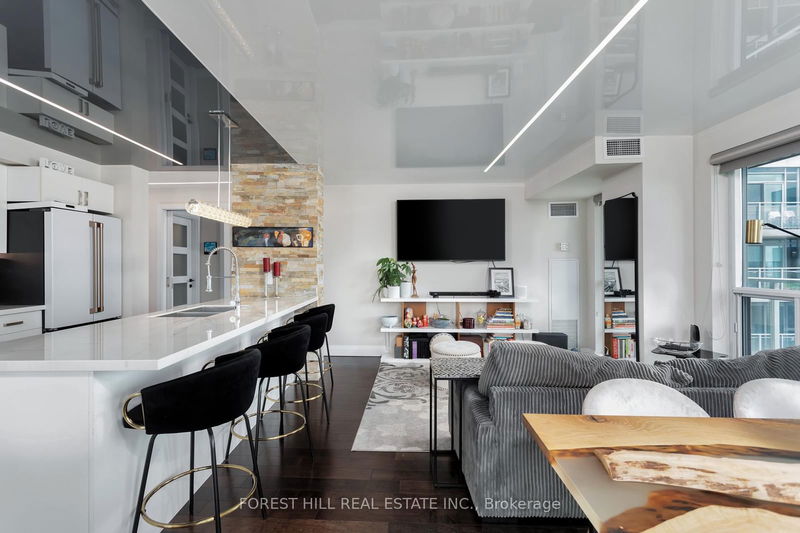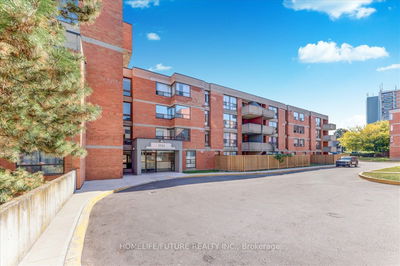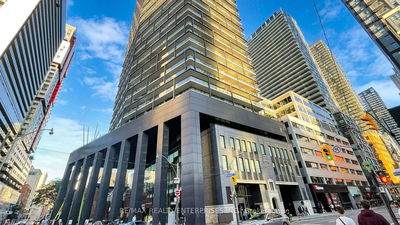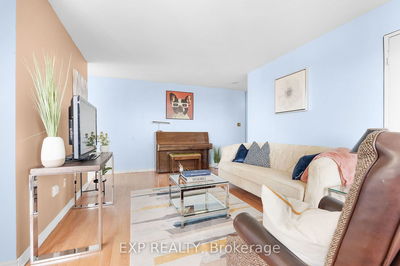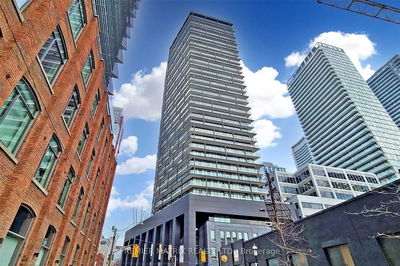903 - 410 Queens
Waterfront Communities C1 | Toronto
$1,348,000.00
Listed 3 months ago
- 3 bed
- 2 bath
- 1200-1399 sqft
- 1.0 parking
- Condo Apt
Instant Estimate
$1,343,663
-$4,337 compared to list price
Upper range
$1,513,386
Mid range
$1,343,663
Lower range
$1,173,940
Property history
- Jul 23, 2024
- 3 months ago
Sold conditionally
Listed for $1,348,000.00 • on market
- May 21, 2024
- 5 months ago
Suspended
Listed for $1,498,000.00 • 20 days on market
- Feb 27, 2024
- 8 months ago
Terminated
Listed for $1,588,000.00 • 3 months on market
Location & area
Schools nearby
Home Details
- Description
- Experience urban luxury in this renovated 3-bed, 2-bath condo in Toronto's Harbourfront. Boasting just about 1300 sq ft of living space, this unit features an open concept layout and an expansive wrap-around balcony with picturesque views of Lake Ontario, the Harbourfront, and Billy Bishop Airport. The floor-to-ceiling windows in the living and dining areas flood the space with natural light, offering stunning sunrises and sunsets. This condo epitomizes comfort and sophistication in the heart of the city. Included with the unit are 1 locker and 1 parking spot. Enjoy fantastic building amenities such as a party room, meeting room, dry & wet saunas, gym, whirlpool, rooftop sundeck lounge, and more. Make the Aqua Condominium Complex your next home! Located steps from Lake Ontario, Spadina, Bathurst, the Waterfront, and the Entertainment District.
- Additional media
- -
- Property taxes
- $4,583.96 per year / $382.00 per month
- Condo fees
- $1,618.80
- Basement
- None
- Year build
- -
- Type
- Condo Apt
- Bedrooms
- 3
- Bathrooms
- 2
- Pet rules
- Restrict
- Parking spots
- 1.0 Total | 1.0 Garage
- Parking types
- Owned
- Floor
- -
- Balcony
- Open
- Pool
- -
- External material
- Brick
- Roof type
- -
- Lot frontage
- -
- Lot depth
- -
- Heating
- Forced Air
- Fire place(s)
- N
- Locker
- None
- Building amenities
- -
- Flat
- Living
- 13’2” x 11’7”
- Dining
- 6’4” x 11’7”
- Kitchen
- 19’6” x 9’4”
- Br
- 8’8” x 20’10”
- 2nd Br
- 16’10” x 9’9”
- 3rd Br
- 13’4” x 8’9”
Listing Brokerage
- MLS® Listing
- C9051584
- Brokerage
- FOREST HILL REAL ESTATE INC.
Similar homes for sale
These homes have similar price range, details and proximity to 410 Queens
