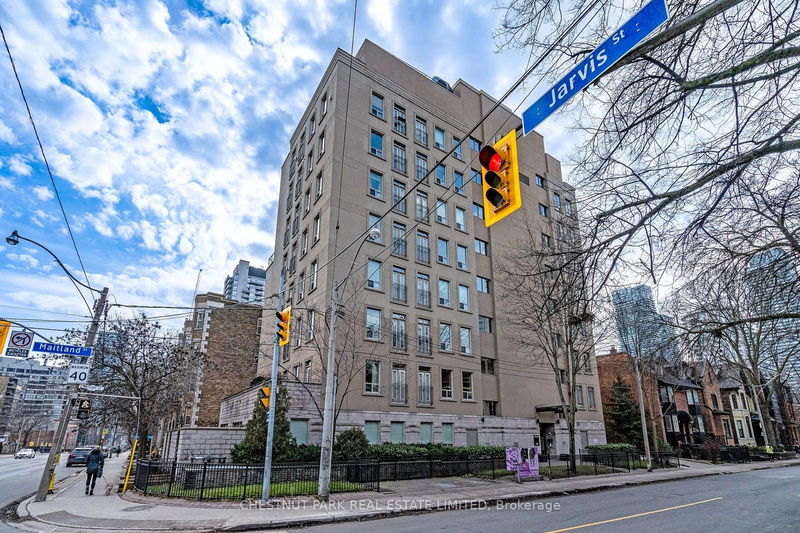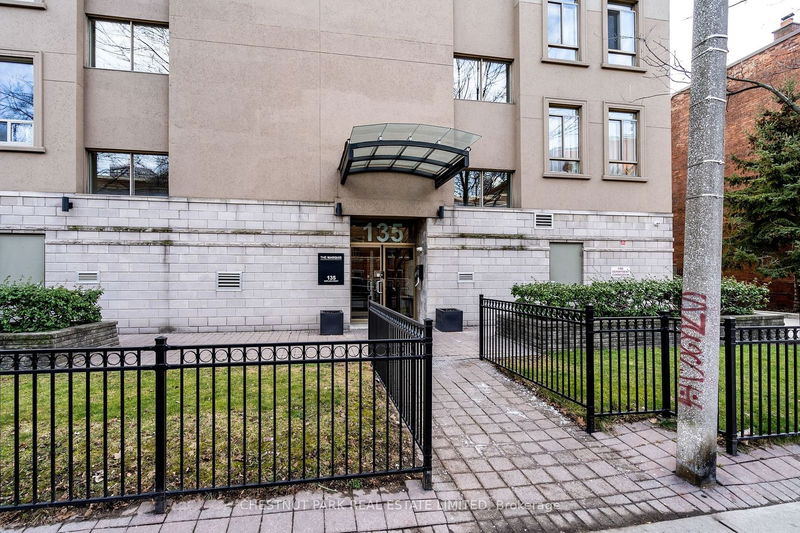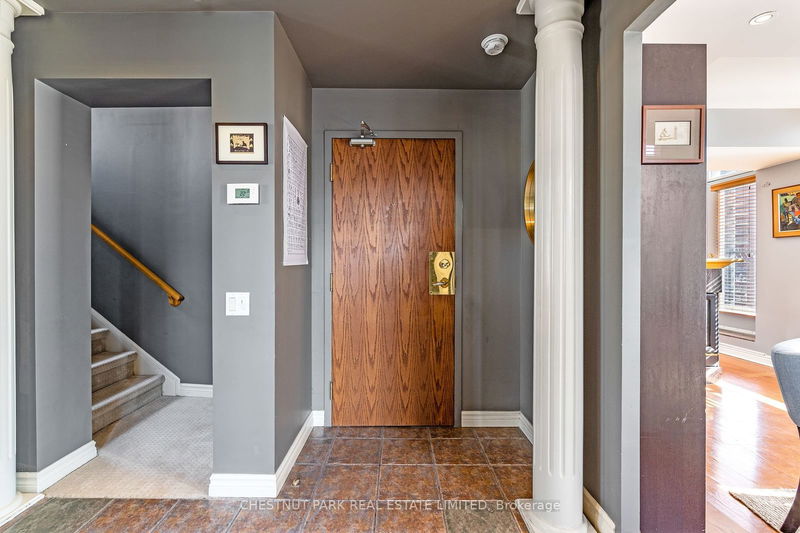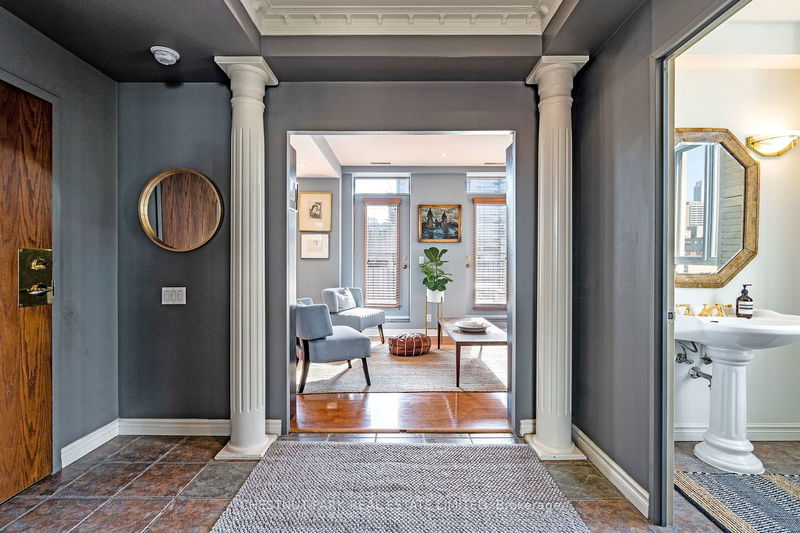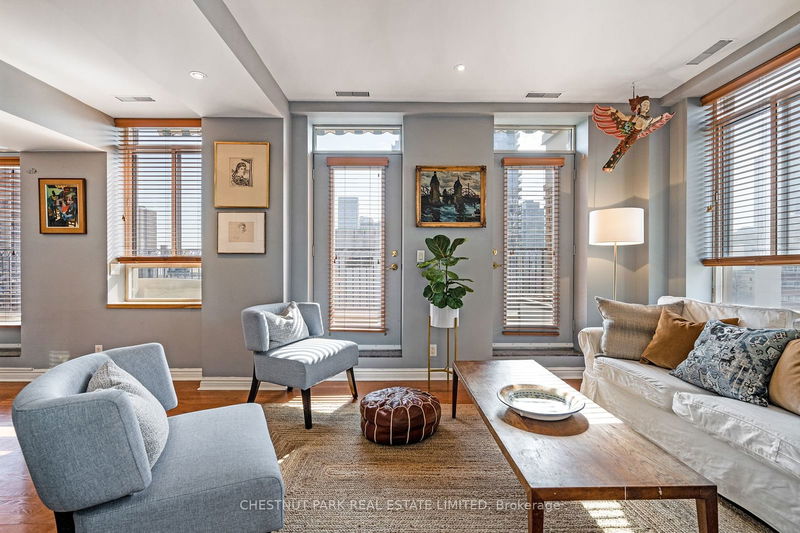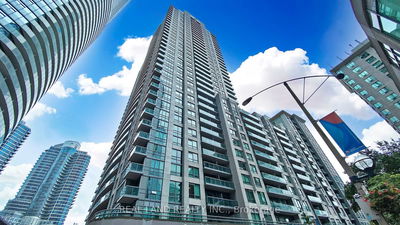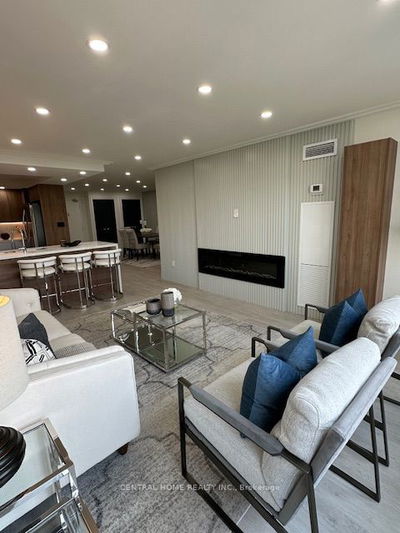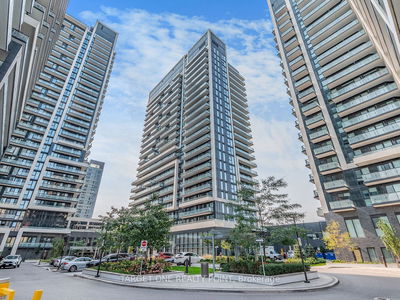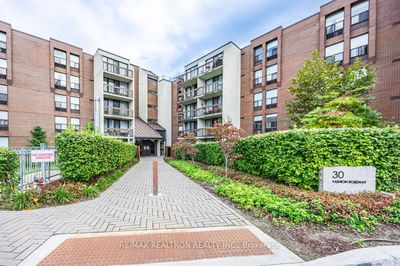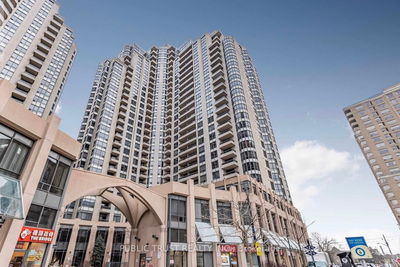PH3 - 135 Maitland
Church-Yonge Corridor | Toronto
$999,900.00
Listed 3 months ago
- 2 bed
- 2 bath
- 1600-1799 sqft
- 1.0 parking
- Condo Apt
Instant Estimate
$1,076,442
+$76,542 compared to list price
Upper range
$1,261,607
Mid range
$1,076,442
Lower range
$891,276
Property history
- Now
- Listed on Jul 23, 2024
Listed for $999,900.00
79 days on market
- Apr 30, 2024
- 5 months ago
Terminated
Listed for $1,095,000.00 • 3 months on market
- Feb 27, 2024
- 8 months ago
Terminated
Listed for $1,195,000.00 • 2 months on market
Location & area
Schools nearby
Home Details
- Description
- An outstanding opportunity in the Marquis, a charming boutique building ideally located in close proximity to the very best our city has to offer. Up on the top floor, awash in sunlight and city views, sits Penthouse 3 - a true home in the sky. Sitting on two levels with 180 exposure and expansive outdoor terraces, this European-style apartment offers the ease of condo living coupled with the scale, space and footprint one might only expect to find in a house. With over 1700 square feet of interior living space, there's ample room for everyday life and easy hosting - life across two levels lends itself to a natural demarcation of private space. Move in and enjoy as-is or reimagine to suit your preferences.
- Additional media
- -
- Property taxes
- $4,623.94 per year / $385.33 per month
- Condo fees
- $1,670.05
- Basement
- None
- Year build
- 16-30
- Type
- Condo Apt
- Bedrooms
- 2 + 1
- Bathrooms
- 2
- Pet rules
- Restrict
- Parking spots
- 1.0 Total | 1.0 Garage
- Parking types
- Owned
- Floor
- -
- Balcony
- Terr
- Pool
- -
- External material
- Concrete
- Roof type
- -
- Lot frontage
- -
- Lot depth
- -
- Heating
- Forced Air
- Fire place(s)
- Y
- Locker
- Owned
- Building amenities
- Bike Storage, Party/Meeting Room, Rooftop Deck/Garden
- Main
- Foyer
- 10’0” x 9’5”
- Living
- 19’2” x 10’12”
- Dining
- 16’6” x 10’7”
- Kitchen
- 12’4” x 9’4”
- 2nd
- Prim Bdrm
- 14’0” x 12’2”
- Study
- 8’8” x 6’0”
- 2nd Br
- 12’0” x 9’8”
Listing Brokerage
- MLS® Listing
- C9051609
- Brokerage
- CHESTNUT PARK REAL ESTATE LIMITED
Similar homes for sale
These homes have similar price range, details and proximity to 135 Maitland
