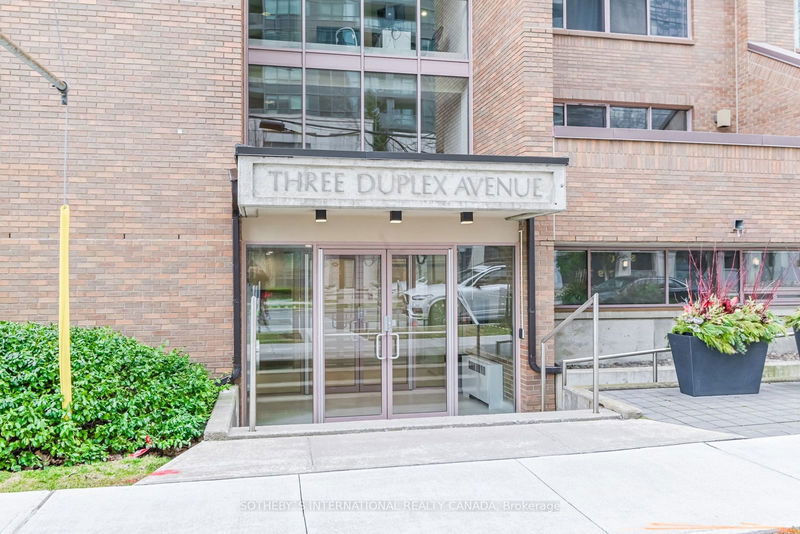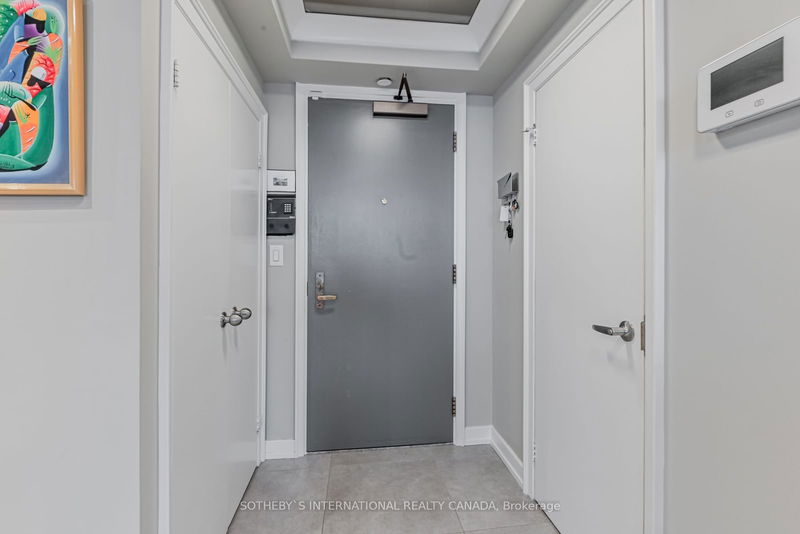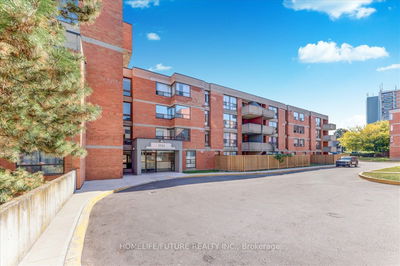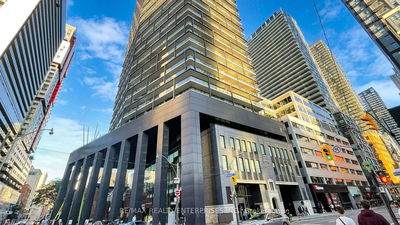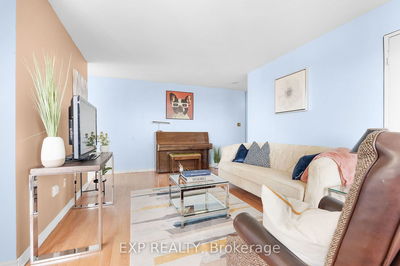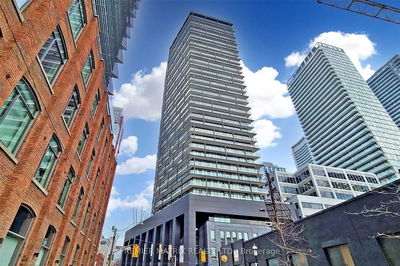108 - 3 Duplex
Newtonbrook West | Toronto
$799,000.00
Listed 3 months ago
- 3 bed
- 3 bath
- 1800-1999 sqft
- 2.0 parking
- Condo Apt
Instant Estimate
$838,050
+$39,050 compared to list price
Upper range
$950,659
Mid range
$838,050
Lower range
$725,441
Property history
- Now
- Listed on Jul 23, 2024
Listed for $799,000.00
79 days on market
- Mar 20, 2024
- 7 months ago
Terminated
Listed for $825,000.00 • 4 months on market
Location & area
Schools nearby
Home Details
- Description
- Welcome to Norhern Mews, a 3-level suite offering 1,915 sq. ft. of interior space, featuring 3 bedrooms, 2.5 washrooms, a balcony, and a 3rd-floor terrace. The living room boasts an electric fireplace and hardwood floors, connecting seamlessly to a west-facing balcony. The open concept dining area leads to a chef's dream kitchen with pot lights, a large centre island, and granite counters. A powder room completes the main level. Upstairs, find two well-appointed bedrooms, a full-size laundry area, and a 5-pc main bathroom. The third level hosts the primary bedroom retreat w/ample closets and a 4-pc ensuite bathroom w/a jacuzzi tub. Enjoy the tranquil terrace escape. Two parking spaces available (rental). Experience urban living at its finest!
- Additional media
- https://www.houssmax.ca/showVideo/c4285880/925251785
- Property taxes
- $2,889.77 per year / $240.81 per month
- Condo fees
- $2,291.14
- Basement
- None
- Year build
- -
- Type
- Condo Apt
- Bedrooms
- 3
- Bathrooms
- 3
- Pet rules
- N
- Parking spots
- 2.0 Total | 2.0 Garage
- Parking types
- Rental
- Floor
- -
- Balcony
- Terr
- Pool
- -
- External material
- Brick
- Roof type
- -
- Lot frontage
- -
- Lot depth
- -
- Heating
- Radiant
- Fire place(s)
- N
- Locker
- None
- Building amenities
- -
- Main
- Foyer
- 0’0” x 0’0”
- Living
- 18’11” x 9’12”
- Dining
- 15’5” x 9’12”
- Kitchen
- 12’12” x 9’12”
- Other
- 18’4” x 8’1”
- 2nd
- 2nd Br
- 17’12” x 11’1”
- 3rd Br
- 18’11” x 15’8”
- Laundry
- 7’10” x 5’6”
- 3rd
- Prim Bdrm
- 15’6” x 13’8”
- Sitting
- 10’1” x 8’1”
- Other
- 18’4” x 15’8”
Listing Brokerage
- MLS® Listing
- C9053321
- Brokerage
- SOTHEBY`S INTERNATIONAL REALTY CANADA
Similar homes for sale
These homes have similar price range, details and proximity to 3 Duplex
