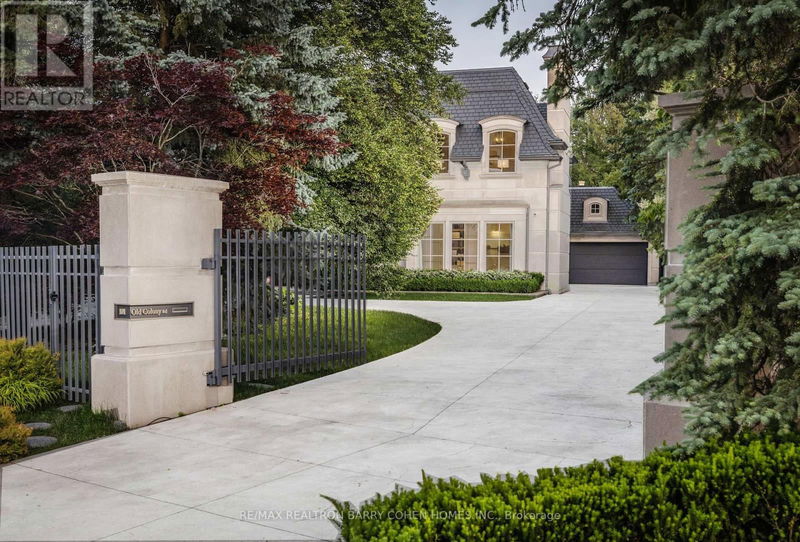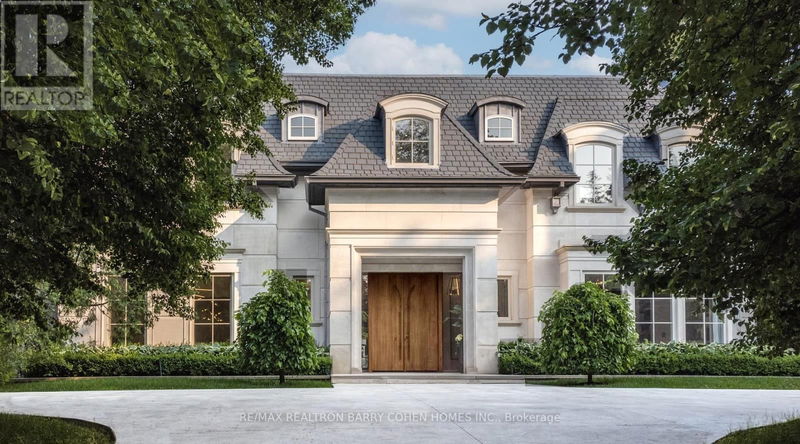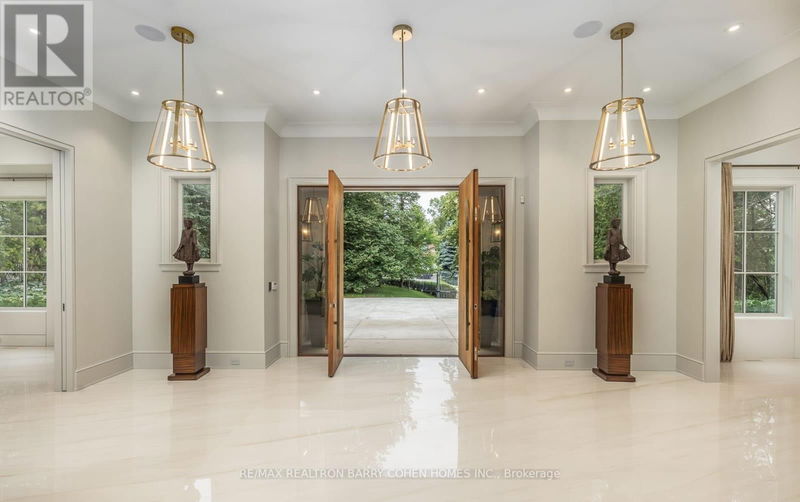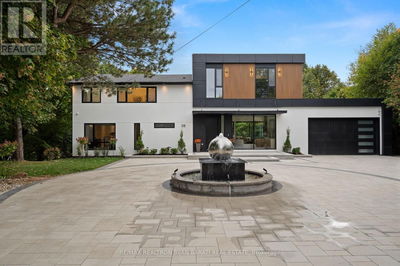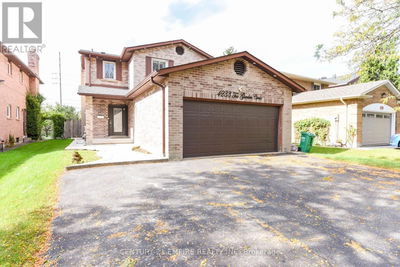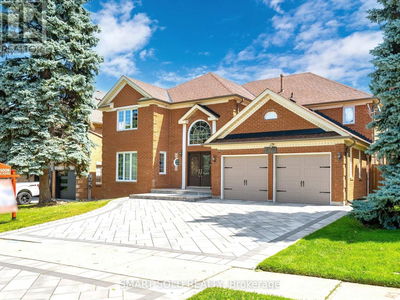101 Old Colony
St. Andrew-Windfields | Toronto (St. Andrew-Windfields)
$17,500,000.00
Listed 3 months ago
- 6 bed
- 10 bath
- - sqft
- 23 parking
- Single Family
Property history
- Now
- Listed on Jul 25, 2024
Listed for $17,500,000.00
75 days on market
Location & area
Schools nearby
Home Details
- Description
- Architecturally Significant. Surpasses All Thresholds Of Luxury RE. One Of Toronto's Most Sought-After Neighbourhoods. 15,000+SqFt Of Liv. Area. Palatial Estate W/An Abundance Of Rich Luxe Appointments & Amenities. European Imported Fixtures & Impeccable Craftsmanship. Cascades Of Nat. Light, High 12' & 13' Ceilings. Ht'd Italian Porcelain Slab Flooring. Walnut Hwd Offers A Balance Of Warmth. 5+1 Distinguished Bdrms & 10 Wshrms. Incl. Nannys Quarters. Prim Retreat Comprising Of 2,000sf & W/An Extensive W/I Dressing Boudoir & A Pristine Ens That Excels In Fulfilling The Desires Of Any Prospective Buyer. From The Brilliantly Orchestrated Wine Cellar To The Zen-Infused Health & Fitness Spa To The Cinema-Like, Home Ent. & Theater Rm. Potential for 10 Car Grge. Park. The Exterior Is No Exception & Follows In Complementary Pursuit Of The Interior, Merging Influences Of High-End World Class Resorts Into The Pool & Cabana's Backyard Oasis. **** EXTRAS **** Indoor/Outdoor Hotubs. State Of Art Technology Elevator, Heated Motor Court, Home Automation, Cams & Generator. Steps To Highly Rated Harrison PS, St. Andrews JHS, York Mills Collegiate & Renowned Priv Schools. (id:39198)
- Additional media
- -
- Property taxes
- $57,679.34 per year / $4,806.61 per month
- Basement
- Finished, Walk-up, N/A
- Year build
- -
- Type
- Single Family
- Bedrooms
- 6
- Bathrooms
- 10
- Parking spots
- 23 Total
- Floor
- Hardwood
- Balcony
- -
- Pool
- Inground pool
- External material
- Brick | Stone
- Roof type
- -
- Lot frontage
- -
- Lot depth
- -
- Heating
- Forced air, Natural gas
- Fire place(s)
- -
- Second level
- Bedroom 3
- 19’1” x 14’10”
- Bedroom 4
- 20’6” x 17’1”
- Bedroom 5
- 17’1” x 16’8”
- Primary Bedroom
- 21’6” x 21’4”
- Bedroom 2
- 16’1” x 15’8”
- Main level
- Foyer
- 25’1” x 14’1”
- Living room
- 19’12” x 18’1”
- Dining room
- 20’2” x 15’6”
- Kitchen
- 21’2” x 17’8”
- Eating area
- 24’3” x 13’6”
- Family room
- 21’6” x 21’1”
- Library
- 20’8” x 20’1”
Listing Brokerage
- MLS® Listing
- C9055149
- Brokerage
- RE/MAX REALTRON BARRY COHEN HOMES INC.
Similar homes for sale
These homes have similar price range, details and proximity to 101 Old Colony
