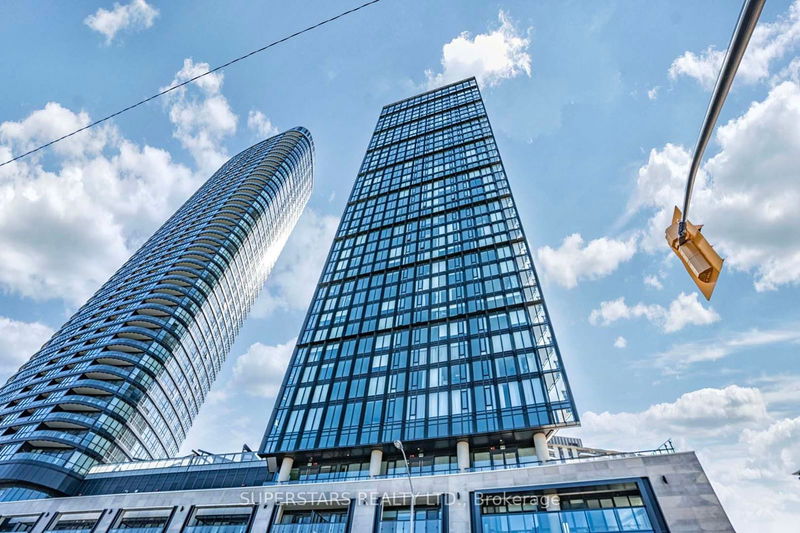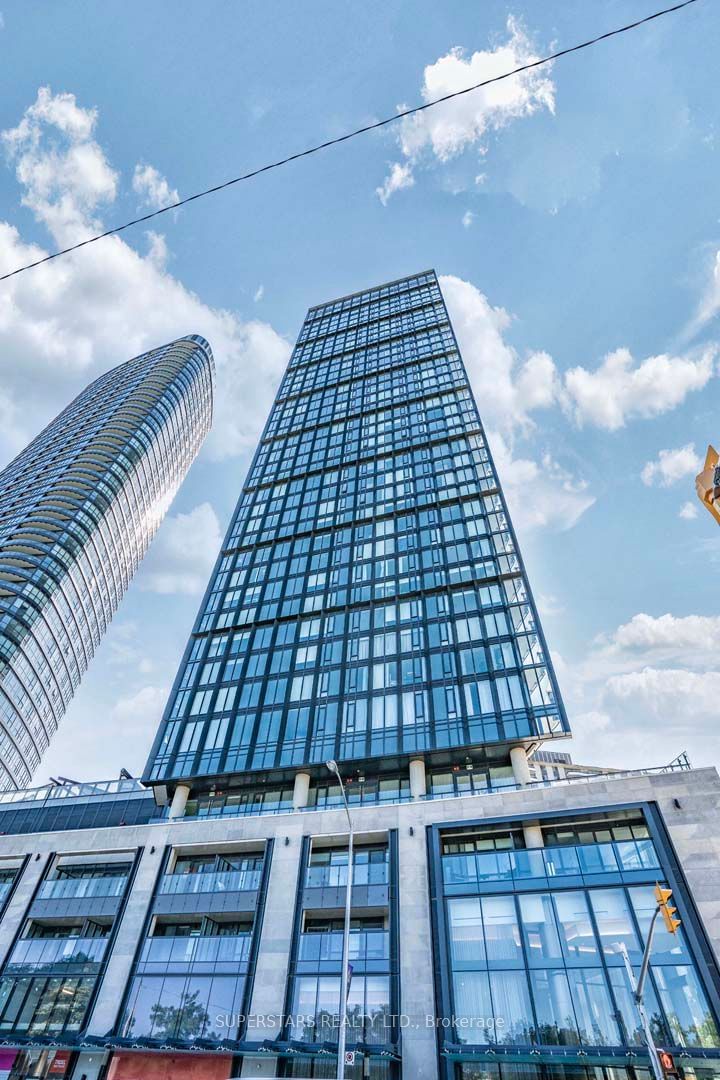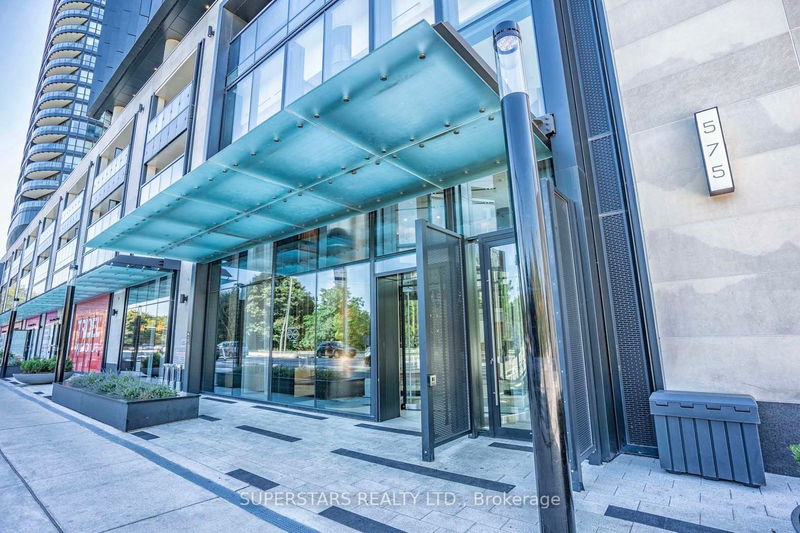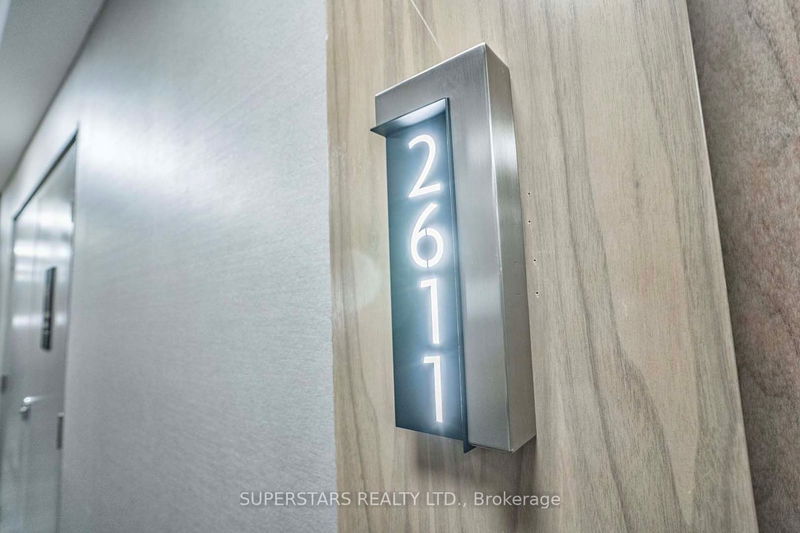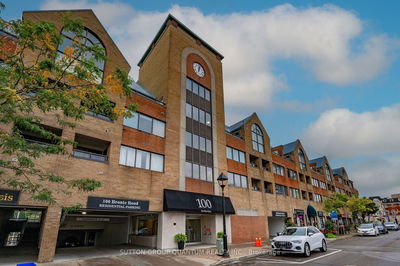2611 - 575 Bloor
North St. James Town | Toronto
$650,000.00
Listed 2 months ago
- 1 bed
- 1 bath
- 500-599 sqft
- 0.0 parking
- Condo Apt
Instant Estimate
$640,763
-$9,237 compared to list price
Upper range
$704,970
Mid range
$640,763
Lower range
$576,555
Property history
- Now
- Listed on Aug 1, 2024
Listed for $650,000.00
67 days on market
- Oct 20, 2023
- 1 year ago
Leased
Listed for $2,480.00 • 24 days on market
- Sep 23, 2023
- 1 year ago
Terminated
Listed for $658,000.00 • about 2 months on market
Location & area
Schools nearby
Home Details
- Description
- Tridel presents a luxurious, high-rise living experience on Bloor Street with a captivating unobstructed north view of Rosedale Valley. This unit boasts a spacious balcony and expansive floor-to-ceiling windows that flood the space with natural light. The open-concept kitchen showcases elegant quartz countertops and ample cabinetry. Smart-home technology is seamlessly integrated throughout, elevating both the home and the building to new levels of sophistication. Located in close proximity to Toronto's finest dining, shopping, and public transit options, the building offers an array of amenities, including a well-equipped gym, a refreshing outdoor pool, and an inviting entertainment lounge. With features such as keyless entry and round-the-clock security, this residence offers a harmonious blend of luxury, convenience, and innovative living, making it an ideal choice for first-time buyers or new families seeking an urban haven.
- Additional media
- -
- Property taxes
- $2,768.17 per year / $230.68 per month
- Condo fees
- $440.00
- Basement
- None
- Year build
- 0-5
- Type
- Condo Apt
- Bedrooms
- 1
- Bathrooms
- 1
- Pet rules
- Restrict
- Parking spots
- 0.0 Total
- Parking types
- None
- Floor
- -
- Balcony
- Open
- Pool
- -
- External material
- Concrete
- Roof type
- -
- Lot frontage
- -
- Lot depth
- -
- Heating
- Fan Coil
- Fire place(s)
- N
- Locker
- None
- Building amenities
- Concierge, Gym, Outdoor Pool, Party/Meeting Room, Sauna, Visitor Parking
- Flat
- Living
- 12’0” x 8’12”
- Dining
- 13’5” x 11’2”
- Kitchen
- 13’5” x 11’2”
- Br
- 12’6” x 8’12”
Listing Brokerage
- MLS® Listing
- C9236099
- Brokerage
- SUPERSTARS REALTY LTD.
Similar homes for sale
These homes have similar price range, details and proximity to 575 Bloor
