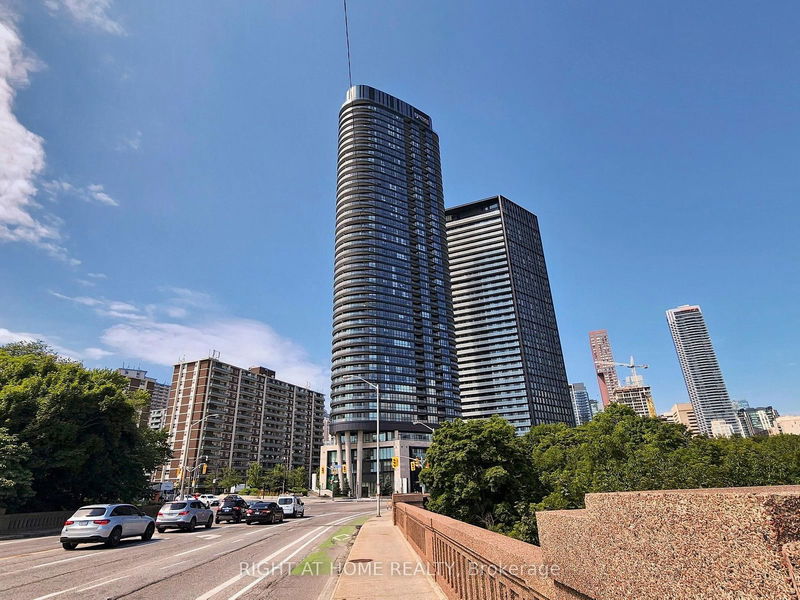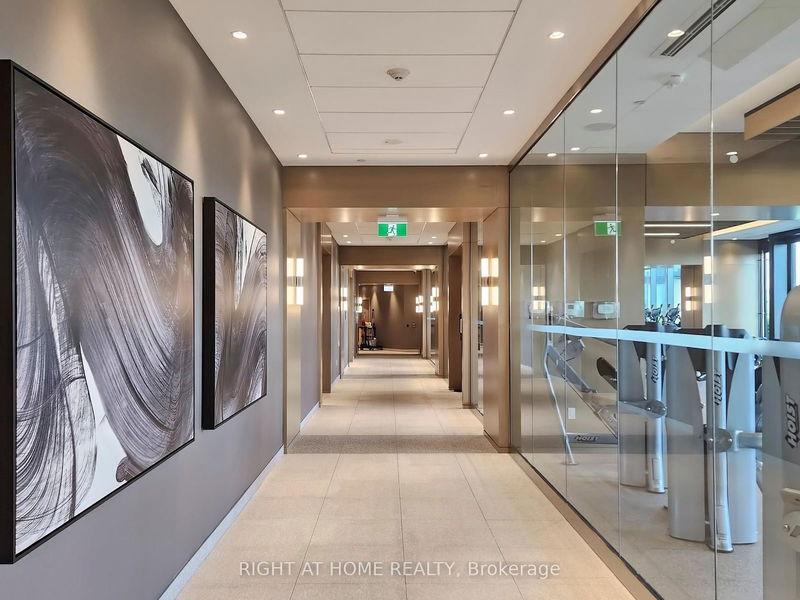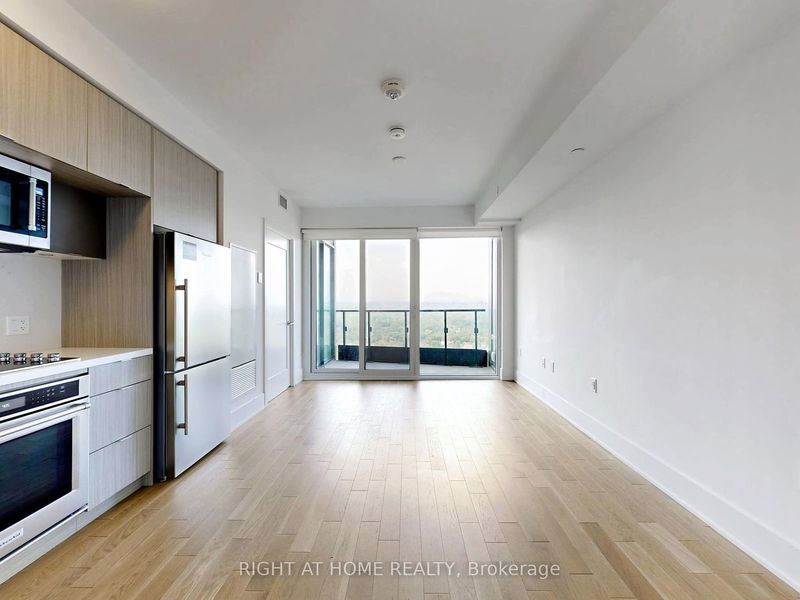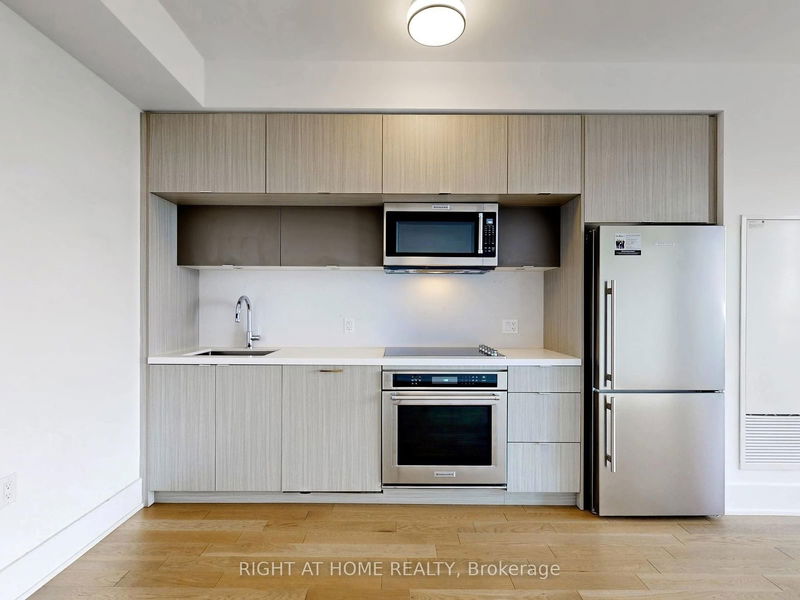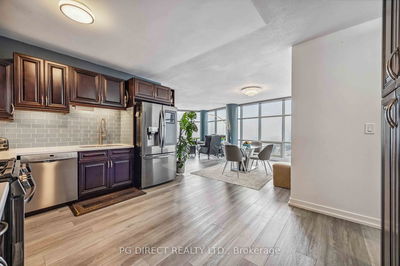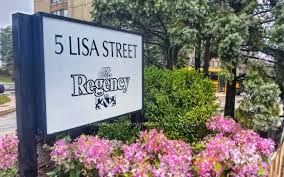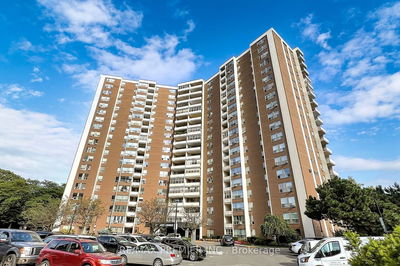3115 - 585 Bloor
North St. James Town | Toronto
$950,000.00
Listed 2 months ago
- 3 bed
- 2 bath
- 900-999 sqft
- 1.0 parking
- Condo Apt
Instant Estimate
$1,093,824
+$143,824 compared to list price
Upper range
$1,182,037
Mid range
$1,093,824
Lower range
$1,005,612
Property history
- Aug 4, 2024
- 2 months ago
Price Change
Listed for $950,000.00 • about 2 months on market
Location & area
Schools nearby
Home Details
- Description
- Luxury 3-Bedroom, 2-Bath split plan suite at Via on Bloor II. Spectacular unobstructed view of Rosedale, Cabbagetown and the Danforth. Open concept Living/Dining, Gourmet Kitchen with custom 7-foot Island, Spa-like baths, wrap-around balcony. Walking distance to Yorkville, Universities such as U of T and Toronto Metropolitan U. and short Walk to shops, subway and parks/trails. One of a kind amenities, guest suites. One of the best layouts, bright unit from every corner and so much more!
- Additional media
- https://winsold.com/matterport/embed/361250/YwqKw6v1nsb
- Property taxes
- $5,026.50 per year / $418.88 per month
- Condo fees
- $748.78
- Basement
- None
- Year build
- 0-5
- Type
- Condo Apt
- Bedrooms
- 3
- Bathrooms
- 2
- Pet rules
- Restrict
- Parking spots
- 1.0 Total | 1.0 Garage
- Parking types
- Owned
- Floor
- -
- Balcony
- Open
- Pool
- -
- External material
- Alum Siding
- Roof type
- -
- Lot frontage
- -
- Lot depth
- -
- Heating
- Forced Air
- Fire place(s)
- N
- Locker
- Owned
- Building amenities
- Exercise Room, Guest Suites, Outdoor Pool, Recreation Room, Rooftop Deck/Garden, Visitor Parking
- Flat
- Living
- 19’3” x 11’2”
- Dining
- 19’3” x 11’2”
- Kitchen
- 19’3” x 11’2”
- Br
- 12’10” x 10’5”
- 2nd Br
- 7’10” x 8’12”
- 3rd Br
- 9’6” x 9’3”
- Bathroom
- 0’0” x 0’0”
- Bathroom
- 0’0” x 0’0”
Listing Brokerage
- MLS® Listing
- C9239319
- Brokerage
- RIGHT AT HOME REALTY
Similar homes for sale
These homes have similar price range, details and proximity to 585 Bloor
