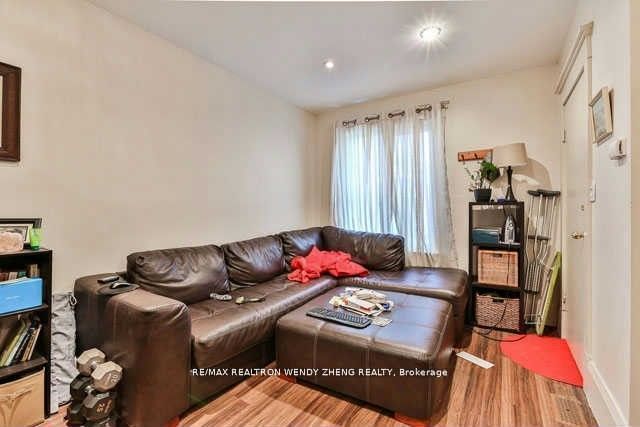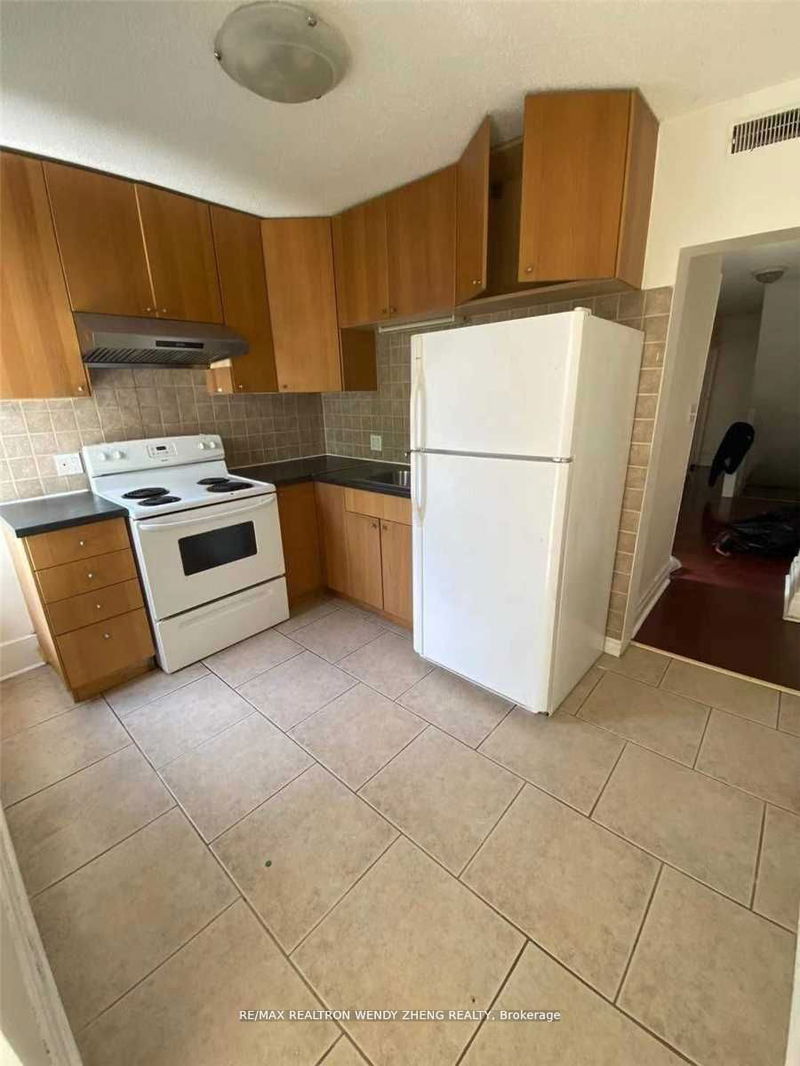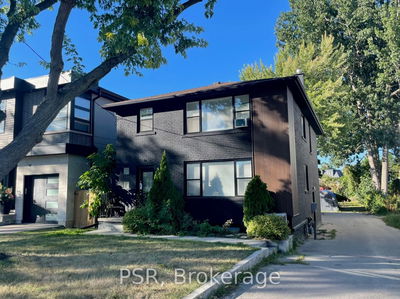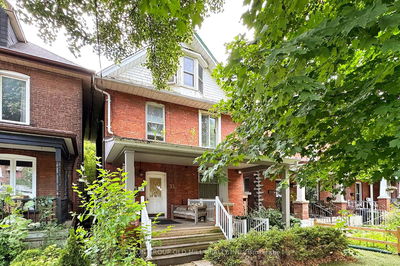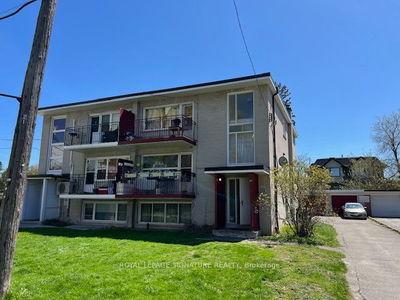1145 Davenport
Wychwood | Toronto
$1,100,000.00
Listed 2 months ago
- 4 bed
- 3 bath
- - sqft
- 0.0 parking
- Triplex
Instant Estimate
$1,146,448
+$46,448 compared to list price
Upper range
$1,351,966
Mid range
$1,146,448
Lower range
$940,930
Property history
- Now
- Listed on Aug 6, 2024
Listed for $1,100,000.00
63 days on market
- Jun 28, 2024
- 3 months ago
Terminated
Listed for $899,000.00 • about 1 month on market
- Mar 25, 2024
- 7 months ago
Expired
Listed for $1,139,000.00 • 3 months on market
Location & area
Schools nearby
Home Details
- Description
- Must See This Small Investors' Immediate Rental Income Cash Cow! Legal Triplex In Mixed Commercial Residential Zoning For Multiple Uses & Unlimited Development Potential, A Total Of 3 Units' 3 Kitchens, 5 Brs & 2 Separated Hydro & Gas Meters! Huge Sunroom On 2nd & 3rd Fl Walk Out To Rooftop Deck. Fully Occupied By Triple A Tenants For Continuous Worry-Free Passive Income. Within Steps To St Clair Streetcar, Library & Laundromat.
- Additional media
- -
- Property taxes
- $4,357.00 per year / $363.08 per month
- Basement
- Finished
- Basement
- Sep Entrance
- Year build
- -
- Type
- Triplex
- Bedrooms
- 4 + 1
- Bathrooms
- 3
- Parking spots
- 0.0 Total
- Floor
- -
- Balcony
- -
- Pool
- None
- External material
- Brick
- Roof type
- -
- Lot frontage
- -
- Lot depth
- -
- Heating
- Forced Air
- Fire place(s)
- N
- Ground
- Kitchen
- 11’12” x 9’6”
- Br
- 11’10” x 10’9”
- Living
- 13’5” x 10’12”
- 2nd
- Kitchen
- 10’10” x 9’2”
- Living
- 11’2” x 9’2”
- 2nd Br
- 14’9” x 13’9”
- Sunroom
- 8’2” x 7’3”
- 3rd
- 3rd Br
- 13’5” x 11’10”
- 4th Br
- 12’2” x 9’6”
- Bsmt
- Family
- 10’10” x 9’3”
- Living
- 12’12” x 10’7”
- 5th Br
- 12’12” x 7’3”
Listing Brokerage
- MLS® Listing
- C9240463
- Brokerage
- RE/MAX REALTRON WENDY ZHENG REALTY
Similar homes for sale
These homes have similar price range, details and proximity to 1145 Davenport

