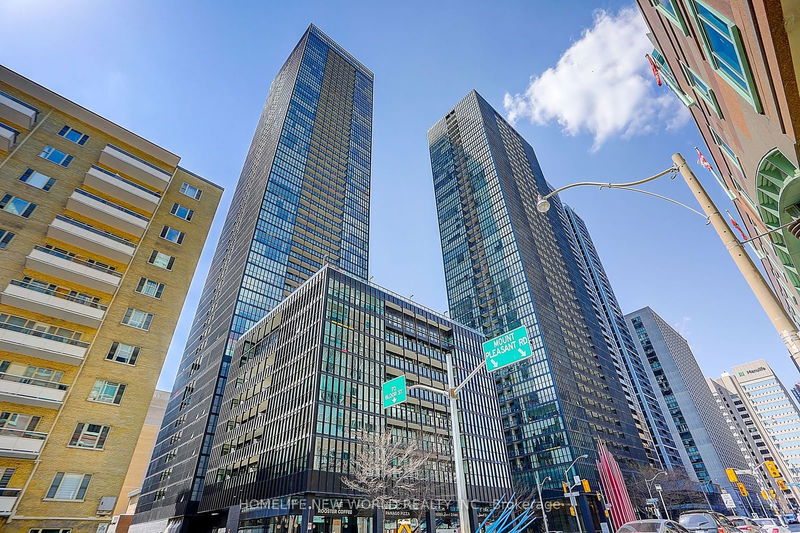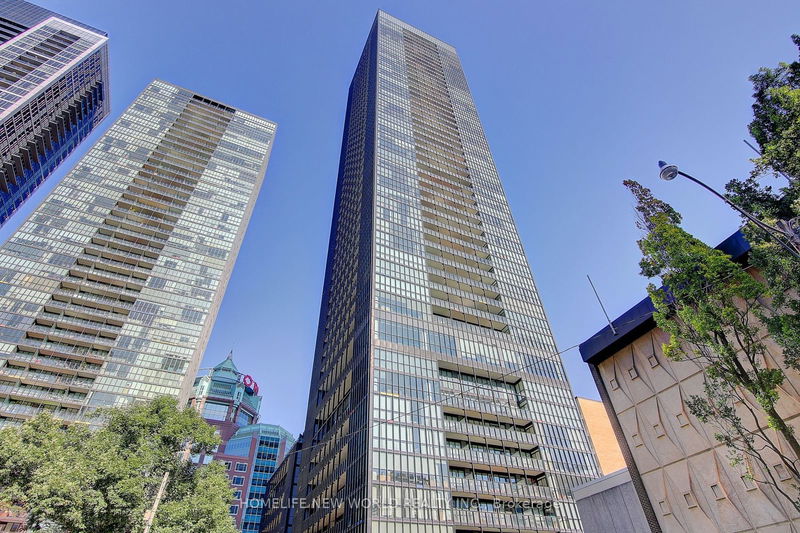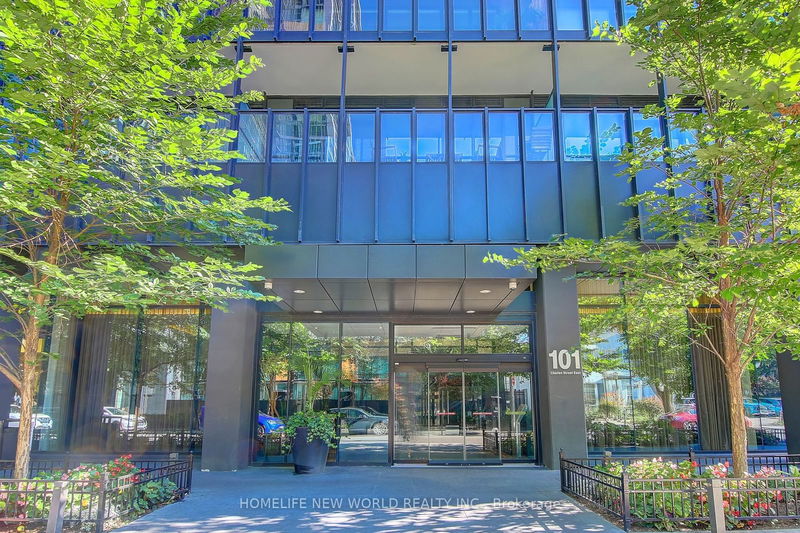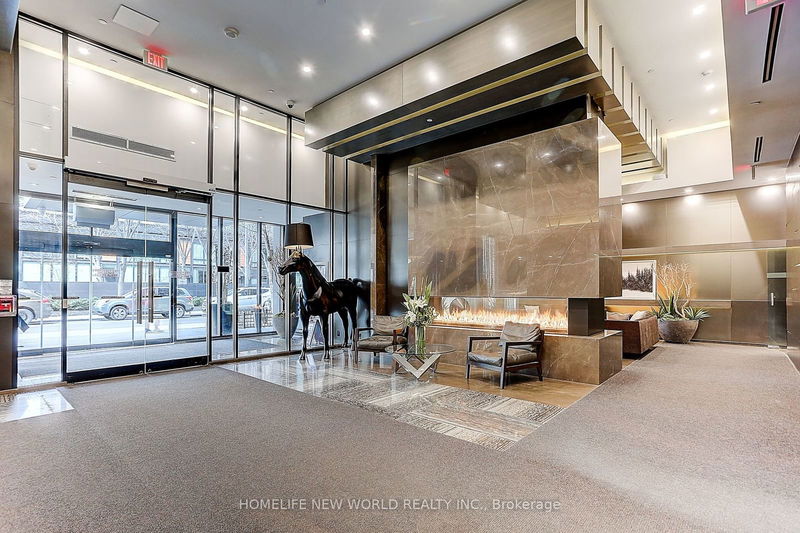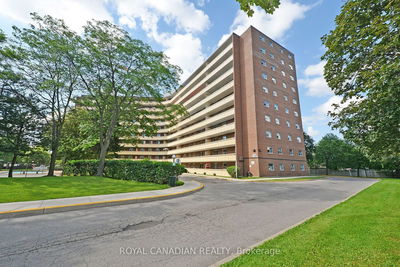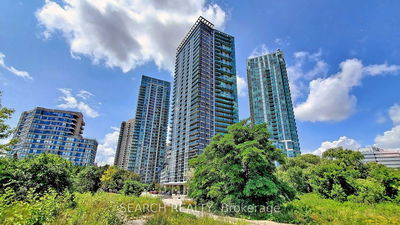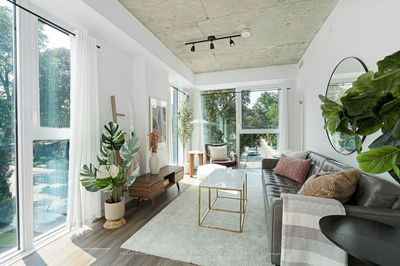406 - 101 Charles
Church-Yonge Corridor | Toronto
$898,000.00
Listed 2 months ago
- 2 bed
- 2 bath
- 800-899 sqft
- 0.0 parking
- Condo Apt
Instant Estimate
$879,070
-$18,930 compared to list price
Upper range
$935,651
Mid range
$879,070
Lower range
$822,490
Property history
- Now
- Listed on Aug 6, 2024
Listed for $898,000.00
65 days on market
- Apr 24, 2024
- 6 months ago
Suspended
Listed for $918,000.00 • 3 months on market
- Jul 13, 2023
- 1 year ago
Leased
Listed for $3,500.00 • 19 days on market
- Jun 1, 2023
- 1 year ago
Terminated
Listed for $958,000.00 • about 2 months on market
- Apr 13, 2023
- 1 year ago
Terminated
Listed for $1,019,000.00 • about 2 months on market
- Feb 23, 2023
- 2 years ago
Terminated
Listed for $3,200.00 • 5 months on market
Location & area
Schools nearby
Home Details
- Description
- Stunning Newer Luxury Condo, Corner Unit With Wrap Around Windows. Extremely Bright Nice Balcony. Desirable Layout With 2 Split Bedrooms, 2 Full Bathrooms, Master Bedroom With 4 Pieces Ensuite. Open Concept, Engineered Hardwood Flooring Throughout, Floor To Ceiling Windows. 9 Feet Ceiling. Kitchen With Central Island, Granite & Corian Countertops. High End Stainless Steel Appliances. New Painting, New Wood Floor In Bedrooms. Upgraded Washrooms W/New Lights and New Mirrors. New Dishwasher. Gorgeous City View. Luxurious Amenities: 24/7 Hour Concierge, Infinity Outdoor Pool, Billiard Room, Roof Garden Area, Gym, Visitor Parking. Very Popular Location Yorkville And Bloor Village. Convenient & Close To All Modes Of Transport, Close To Hwy 404, Subways, Ttc, Schools, Shoppings. 8 Mins Walk To Yonge & Bloor Subway Station, Walking Distance To U Of T.
- Additional media
- https://www.youtube.com/watch?v=FWTlu5NlYB8
- Property taxes
- $3,312.00 per year / $276.00 per month
- Condo fees
- $556.10
- Basement
- None
- Year build
- 6-10
- Type
- Condo Apt
- Bedrooms
- 2
- Bathrooms
- 2
- Pet rules
- Restrict
- Parking spots
- 0.0 Total
- Parking types
- None
- Floor
- -
- Balcony
- Open
- Pool
- -
- External material
- Concrete
- Roof type
- -
- Lot frontage
- -
- Lot depth
- -
- Heating
- Forced Air
- Fire place(s)
- N
- Locker
- None
- Building amenities
- Exercise Room, Games Room, Outdoor Pool, Party/Meeting Room, Rooftop Deck/Garden, Visitor Parking
- Ground
- Living
- 27’11” x 10’6”
- Dining
- 27’11” x 10’7”
- Kitchen
- 27’11” x 10’7”
- Prim Bdrm
- 11’8” x 9’8”
- 2nd Br
- 10’8” x 9’1”
Listing Brokerage
- MLS® Listing
- C9240105
- Brokerage
- HOMELIFE NEW WORLD REALTY INC.
Similar homes for sale
These homes have similar price range, details and proximity to 101 Charles
