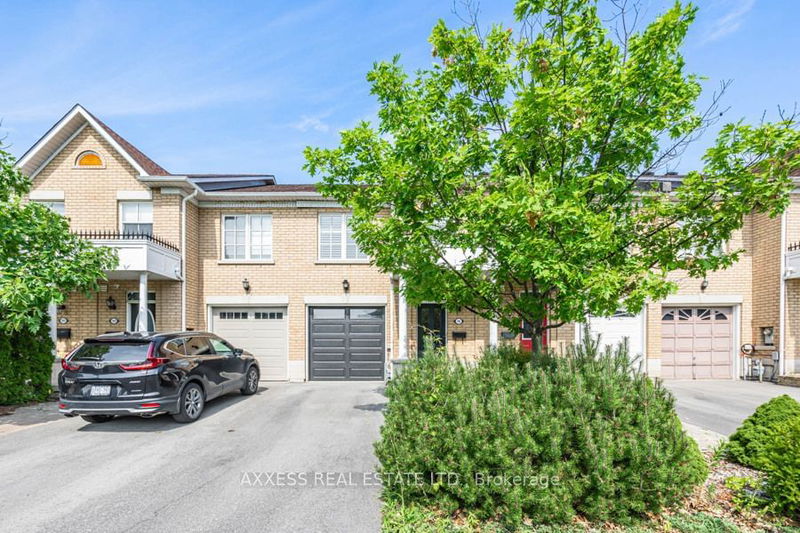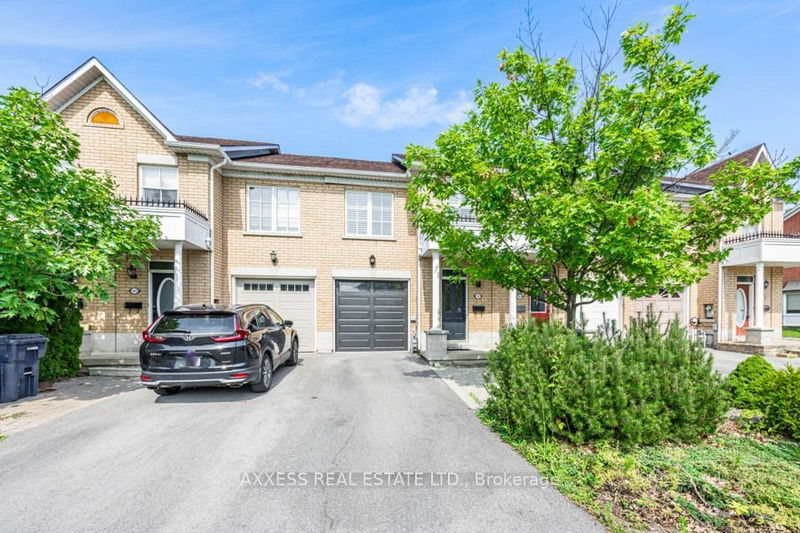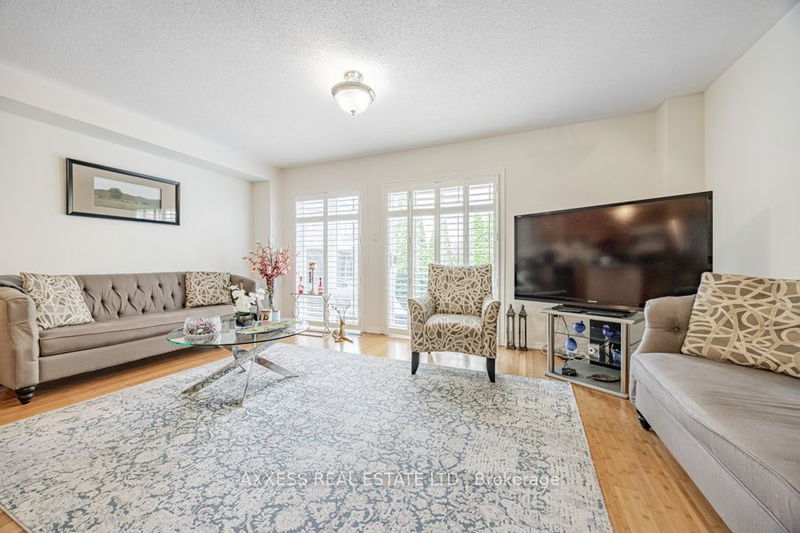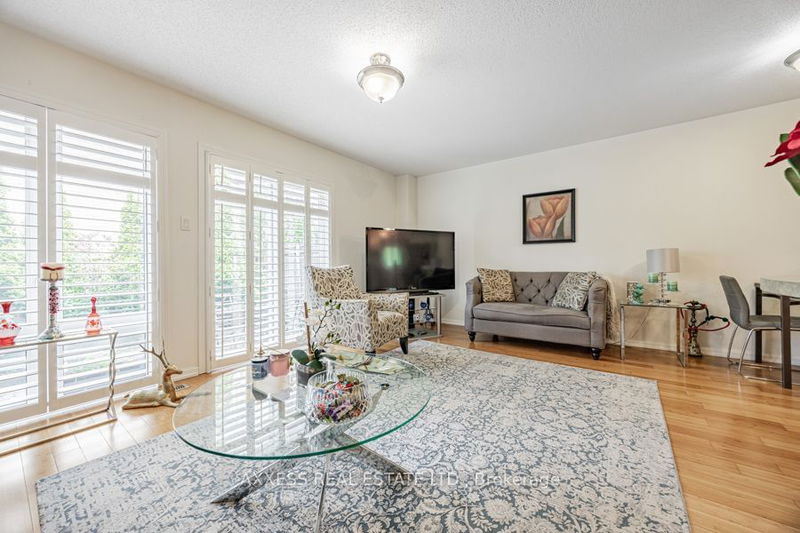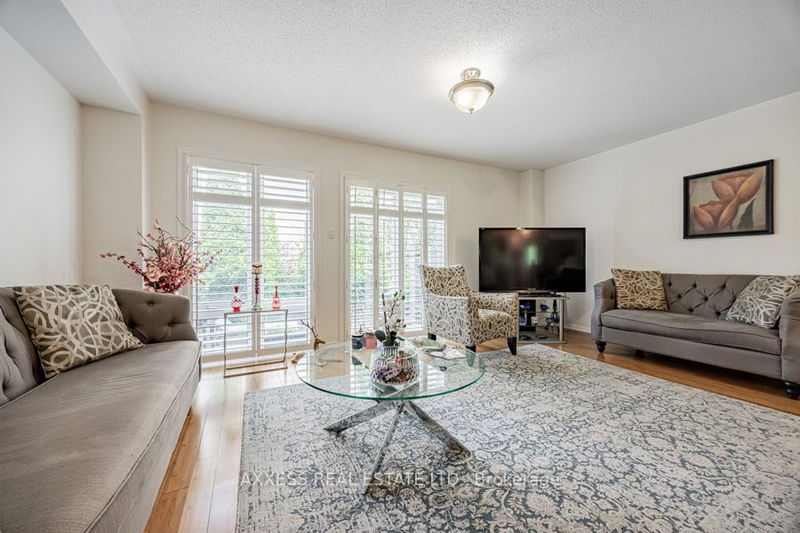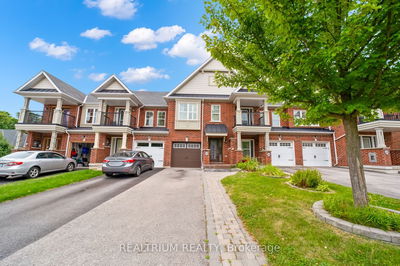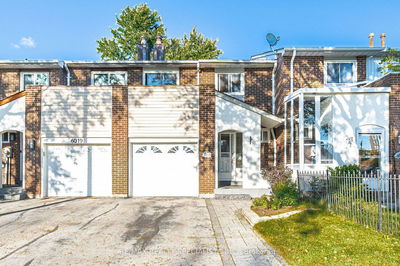191 Dallimore
Banbury-Don Mills | Toronto
$1,169,000.00
Listed 2 months ago
- 3 bed
- 3 bath
- - sqft
- 3.0 parking
- Att/Row/Twnhouse
Instant Estimate
$1,248,375
+$79,375 compared to list price
Upper range
$1,337,055
Mid range
$1,248,375
Lower range
$1,159,695
Property history
- Aug 6, 2024
- 2 months ago
Price Change
Listed for $1,169,000.00 • about 1 month on market
Location & area
Schools nearby
Home Details
- Description
- Fabulous Freehold Townhome. No Maintenance fees . Open Concept Layout. Centre Island in kitchen. 3 Baths, Walkout To Patio. Main Floor Powder Room. Ensuite Bath & Walk In Closet In Large Master Bdrm and additional closet. Finished Lower level space. Storage space room and additional storage space in Basement, potential for 2pc bath. Walk- In from Garage to Home. 2nd Floor Laundry Room. Fabulous Family Friendly Neighbourhood W/Its Own Park, Walking Trails, Great Schools. Walk To The Shops At Don Mills and Transportation. .
- Additional media
- http://www.houssmax.ca/vtournb/h3102405
- Property taxes
- $4,944.00 per year / $412.00 per month
- Basement
- Finished
- Year build
- -
- Type
- Att/Row/Twnhouse
- Bedrooms
- 3
- Bathrooms
- 3
- Parking spots
- 3.0 Total | 1.0 Garage
- Floor
- -
- Balcony
- -
- Pool
- None
- External material
- Brick
- Roof type
- -
- Lot frontage
- -
- Lot depth
- -
- Heating
- Forced Air
- Fire place(s)
- N
- Main
- Living
- 17’9” x 12’10”
- Dining
- 8’10” x 8’6”
- Kitchen
- 9’6” x 8’10”
- 2nd
- Prim Bdrm
- 17’9” x 11’10”
- Br
- 13’5” x 8’6”
- Br
- 11’6” x 8’10”
- Lower
- Family
- 16’9” x 15’5”
Listing Brokerage
- MLS® Listing
- C9241969
- Brokerage
- AXXESS REAL ESTATE LTD.
Similar homes for sale
These homes have similar price range, details and proximity to 191 Dallimore
