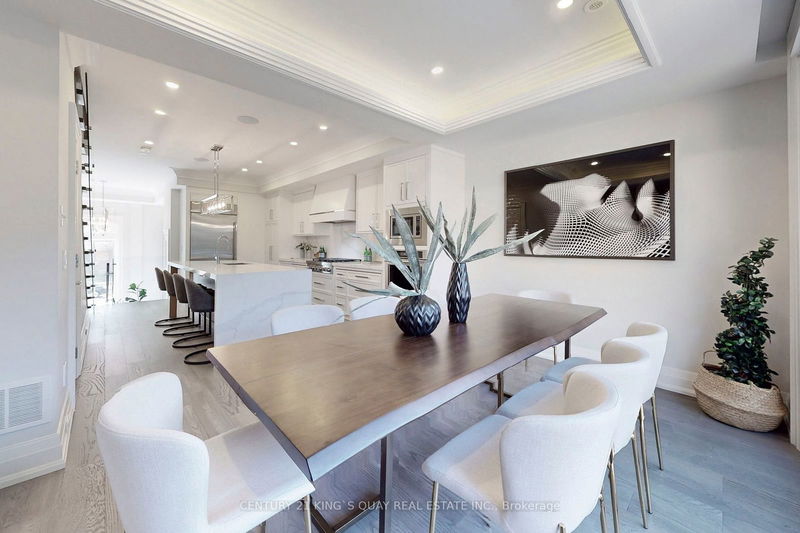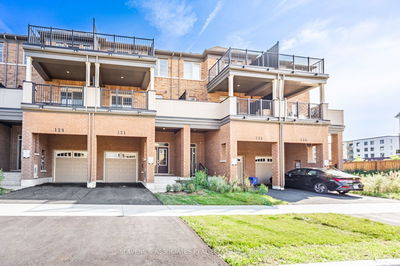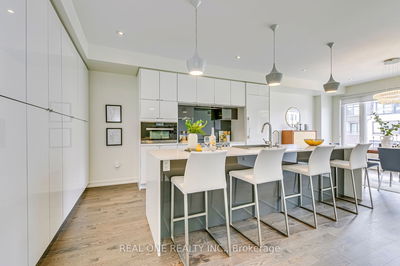3052 Bayview
Willowdale East | Toronto
$1,828,888.00
Listed 2 months ago
- 3 bed
- 4 bath
- - sqft
- 2.0 parking
- Att/Row/Twnhouse
Instant Estimate
$1,699,865
-$129,023 compared to list price
Upper range
$1,843,725
Mid range
$1,699,865
Lower range
$1,556,004
Property history
- Now
- Listed on Aug 6, 2024
Listed for $1,828,888.00
63 days on market
- Jun 1, 2024
- 4 months ago
Expired
Listed for $1,828,888.00 • 2 months on market
- Apr 10, 2024
- 6 months ago
Terminated
Listed for $1,859,000.00 • about 2 months on market
- Mar 20, 2024
- 7 months ago
Terminated
Listed for $1,848,000.00 • 21 days on market
- Jan 11, 2024
- 9 months ago
Terminated
Listed for $1,939,800.00 • 2 months on market
- Oct 4, 2023
- 1 year ago
Terminated
Listed for $1,939,800.00 • 3 months on market
Location & area
Schools nearby
Home Details
- Description
- GREAT OPPORTUNITY!!! PRIME LOCATION! FINANCING AVAILABLE! WHY RENT WHEN YOU CAN OWN THIS FABULOUS NEWER 3 PLUS 1 BEDROOMS , 4 BATH TOWNHOUSE! Sophisticated, Luxury, High End Finishes, Over 2,200 Sq Ft Makes This Home Great For Family Living And Entertaining. Spectacular Spacious Primary Room With Oversized Closet And 5 Piece Ensuite. Gourmet Kitchen, Centre Island, 2nd Floor Laundry, Custom Cabinetry, Grand Family Room With Built In Entertainment Wall Unit Are Only A Few Luxuries This Home Has To Offer. Don't Miss This Opportunity! Walking Distance To TTC, Sheppard Subway, Bayview Shopping Mall Public And Private Schools, Easy Access To Highway And Minutes To Downtown. Tarion Warranty! Take Advantage Of This Amazing Market Opportunity!!!!!
- Additional media
- -
- Property taxes
- $5,764.00 per year / $480.33 per month
- Basement
- Finished
- Year build
- 0-5
- Type
- Att/Row/Twnhouse
- Bedrooms
- 3
- Bathrooms
- 4
- Parking spots
- 2.0 Total | 1.0 Garage
- Floor
- -
- Balcony
- -
- Pool
- None
- External material
- Concrete
- Roof type
- -
- Lot frontage
- -
- Lot depth
- -
- Heating
- Forced Air
- Fire place(s)
- N
- Main
- Living
- 14’8” x 12’11”
- Dining
- 14’8” x 12’11”
- Kitchen
- 16’5” x 12’11”
- Foyer
- 10’10” x 8’2”
- 2nd
- Family
- 22’12” x 15’1”
- 2nd Br
- 15’1” x 9’10”
- 3rd
- 3rd Br
- 15’1” x 9’10”
- Prim Bdrm
- 19’2” x 14’10”
- Bsmt
- Utility
- 13’5” x 10’2”
Listing Brokerage
- MLS® Listing
- C9242680
- Brokerage
- CENTURY 21 KING`S QUAY REAL ESTATE INC.
Similar homes for sale
These homes have similar price range, details and proximity to 3052 Bayview









