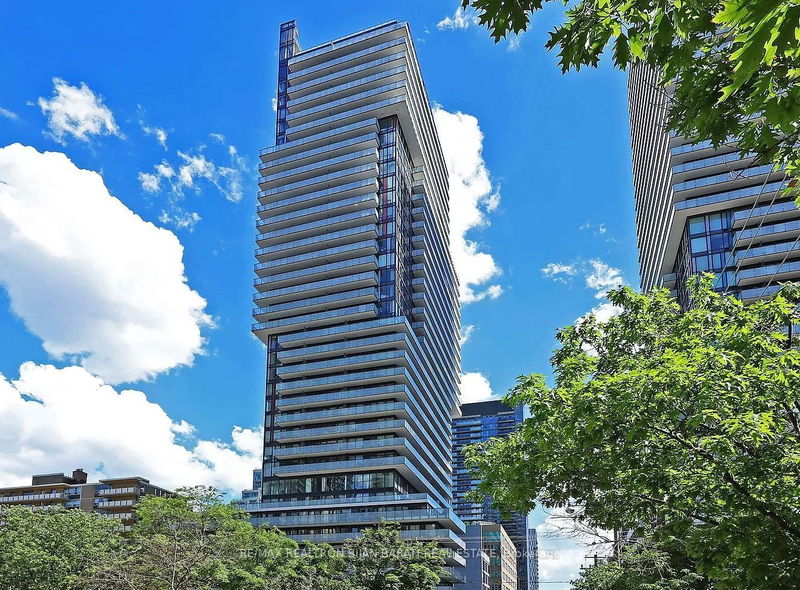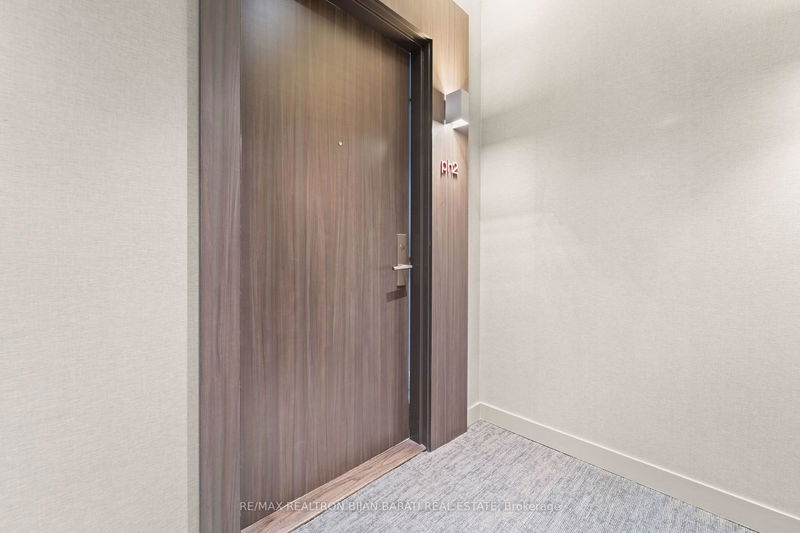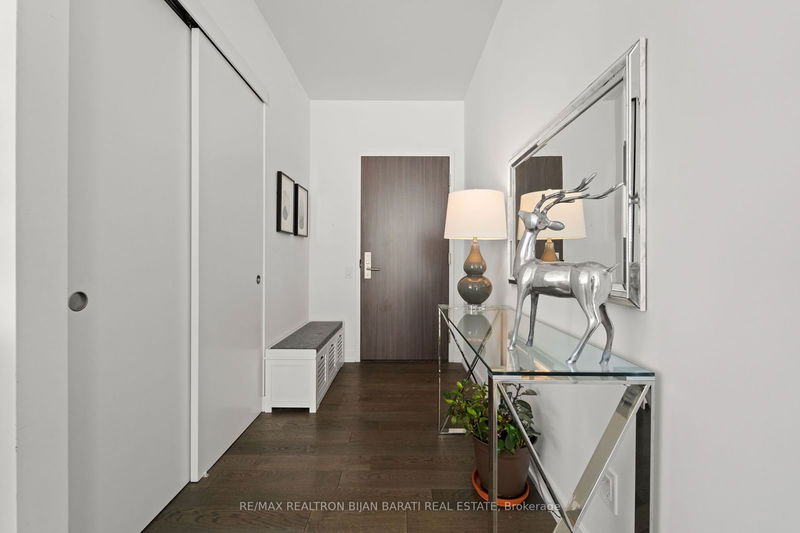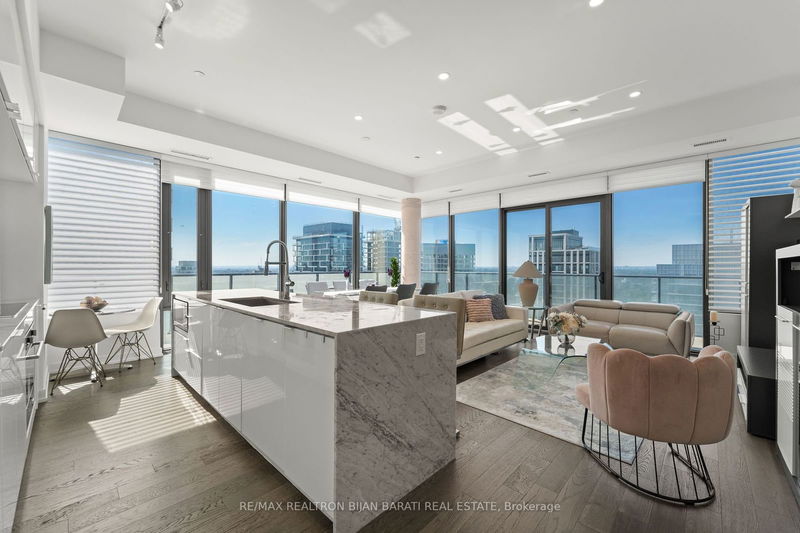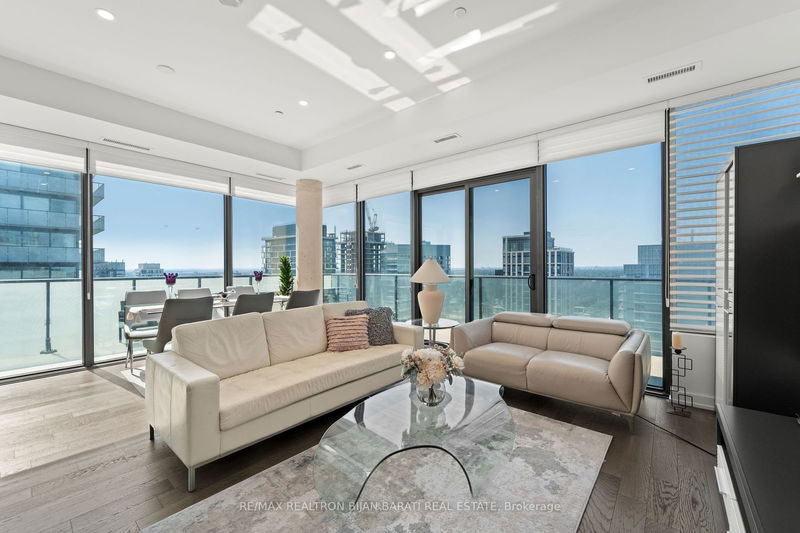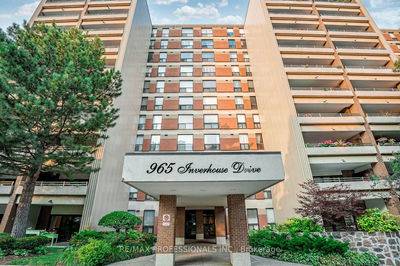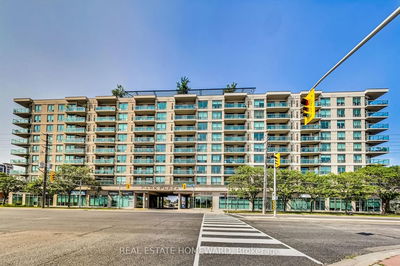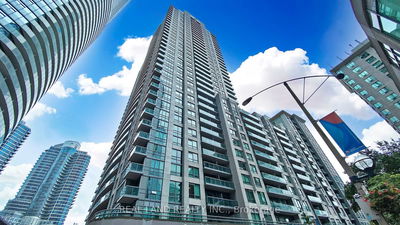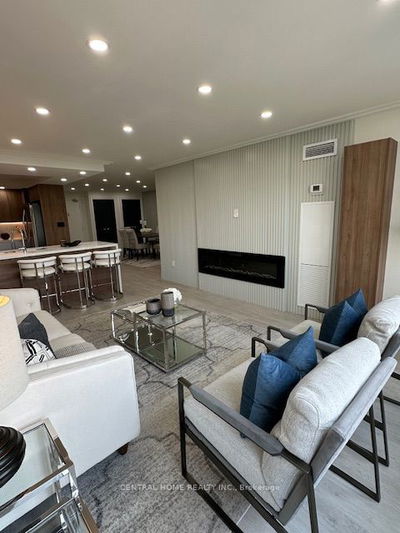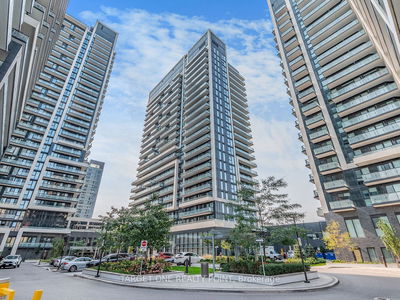PH 02 - 185 Roehampton
Mount Pleasant West | Toronto
$1,588,000.00
Listed 2 months ago
- 2 bed
- 2 bath
- 1200-1399 sqft
- 2.0 parking
- Condo Apt
Instant Estimate
$1,411,489
-$176,511 compared to list price
Upper range
$1,571,211
Mid range
$1,411,489
Lower range
$1,251,767
Property history
- Aug 8, 2024
- 2 months ago
Price Change
Listed for $1,588,000.00 • 21 days on market
Location & area
Schools nearby
Home Details
- Description
- Welcome to A Modern Stylish Penthouse Unit With 2 Breathtaking Bedrooms + Large Den In The Heart Of Midtown! This Beautifully Modern Designed Unit Features Grand 10 Feet Ceilings, Floor to Ceiling Windows, Unique and Functional Layout with Separate Bedrooms and Large Open Concept Kitchen, Dining and Living Area! Hardwood Floor Thru-Out, A Massive Wrap Around Panoramic Balcony With 2 Walk-Outs From Living Room, and Master Bedroom. Beautiful Panoramic View From Northeast to Southwest Includes CN Tower & Downtown Skyline View From Long West Facing Balcony! Gorgeous House-Style Kitchen Includes Quality Cabinetry, Wall Pantry, Breakfast Bar, Large Island with Natural Stone For Countertop, Waterfall, and Backsplash! Steps Away From Yonge Eglinton Centre, Eglinton TTC Station, Restaurants, Coffee Shops, Parks, Entertainment, And Top-Ranked Schools. Enjoy Living In A First Class Building With Luxury Amenities Including: Infinity Pool, Hot Tub, Sauna, Gym, Yoga Studio, Party Room, 24/7 Concierge & More. Don't Miss Out Your Chance To Make This Your Dream Home!
- Additional media
- https://tours.realtortours.ca/185-Roehampton-Ave/idx
- Property taxes
- $7,639.29 per year / $636.61 per month
- Condo fees
- $1,271.88
- Basement
- None
- Year build
- -
- Type
- Condo Apt
- Bedrooms
- 2 + 1
- Bathrooms
- 2
- Pet rules
- Restrict
- Parking spots
- 2.0 Total | 2.0 Garage
- Parking types
- Owned
- Floor
- -
- Balcony
- Open
- Pool
- -
- External material
- Concrete
- Roof type
- -
- Lot frontage
- -
- Lot depth
- -
- Heating
- Forced Air
- Fire place(s)
- N
- Locker
- Owned
- Building amenities
- Concierge, Gym, Outdoor Pool, Rooftop Deck/Garden, Sauna, Visitor Parking
- Main
- Living
- 20’1” x 10’10”
- Dining
- 20’1” x 10’10”
- Kitchen
- 20’1” x 8’3”
- Prim Bdrm
- 14’10” x 10’4”
- 2nd Br
- 11’0” x 9’5”
- Den
- 12’0” x 7’5”
- Foyer
- 8’3” x 5’3”
Listing Brokerage
- MLS® Listing
- C9245826
- Brokerage
- RE/MAX REALTRON BIJAN BARATI REAL ESTATE
Similar homes for sale
These homes have similar price range, details and proximity to 185 Roehampton
