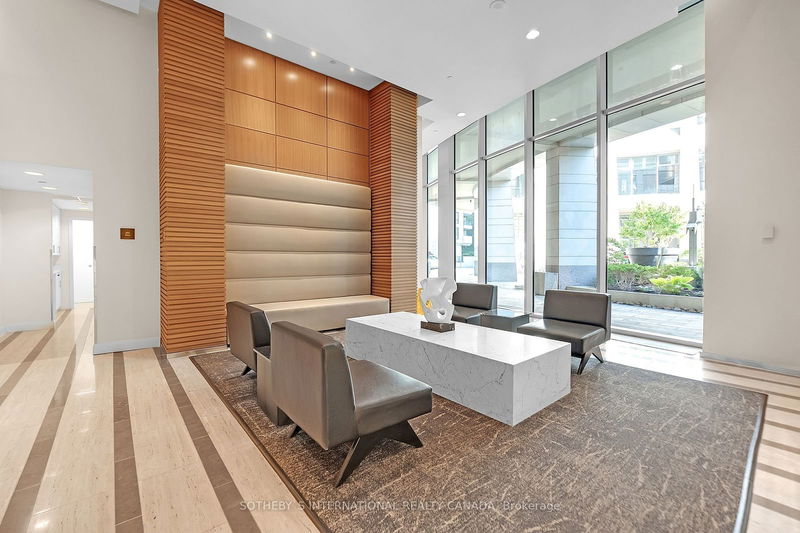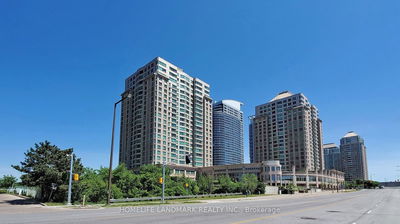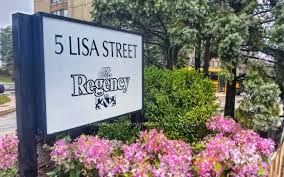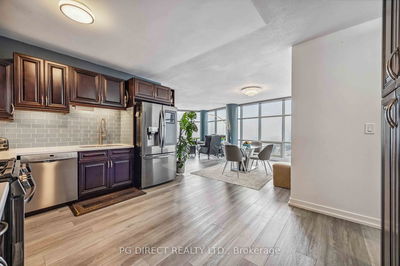5202 - 2191 Yonge
Mount Pleasant West | Toronto
$3,870,000.00
Listed 2 months ago
- 3 bed
- 3 bath
- 3000-3249 sqft
- 2.0 parking
- Condo Apt
Instant Estimate
$3,711,395
-$158,606 compared to list price
Upper range
$4,243,541
Mid range
$3,711,395
Lower range
$3,179,248
Property history
- Now
- Listed on Aug 8, 2024
Listed for $3,870,000.00
60 days on market
- Apr 11, 2024
- 6 months ago
Expired
Listed for $3,960,000.00 • 3 months on market
- Jul 6, 2023
- 1 year ago
Expired
Listed for $3,990,000.00 • 3 months on market
- Apr 3, 2023
- 2 years ago
Expired
Listed for $4,280,000.00 • 3 months on market
Location & area
Schools nearby
Home Details
- Description
- Discover unparalleled luxury in this stunning 3-bedroom, 4-bath upgraded suite at Quantum 2, boasting over 3,226 sq. ft. on the 52nd floor. Nestled in the heart of vibrant Yonge & Eglinton, this rare executive condo offers panoramic southwest unobstructed views of the CN Tower, Lake Ontario, and breathtaking sunsets. High ceilings and unobstructed floor-to-ceiling windows flood the space with natural light, highlighting the brand new hardwood floors. The large gourmet kitchen is a chef's dream, featuring top-of-the-line stainless steel appliances, a custom island with a breakfast bar, and ample counter space. Each bedroom is en-suite, with a split bedroom floor plan ensuring privacy. The expansive great room, office/den, and family room provide versatile living options. This prestigious landmark suite includes a 24-hour concierge and is just steps from top transportation options, including TTC lines and buses. Experience the epitome of urban living with this exceptional property.
- Additional media
- -
- Property taxes
- $13,647.00 per year / $1,137.25 per month
- Condo fees
- $2,396.15
- Basement
- None
- Year build
- 11-15
- Type
- Condo Apt
- Bedrooms
- 3 + 1
- Bathrooms
- 3
- Pet rules
- Restrict
- Parking spots
- 2.0 Total | 2.0 Garage
- Parking types
- Owned
- Floor
- -
- Balcony
- Jlte
- Pool
- -
- External material
- Alum Siding
- Roof type
- -
- Lot frontage
- -
- Lot depth
- -
- Heating
- Forced Air
- Fire place(s)
- N
- Locker
- Owned
- Building amenities
- Concierge, Exercise Room, Indoor Pool, Party/Meeting Room, Visitor Parking
- Main
- Foyer
- 8’12” x 4’9”
- Living
- 28’8” x 17’5”
- Dining
- 17’9” x 12’7”
- Kitchen
- 20’4” x 13’6”
- Family
- 20’4” x 12’5”
- Prim Bdrm
- 20’6” x 12’7”
- 2nd Br
- 26’6” x 10’2”
- 3rd Br
- 26’6” x 9’11”
- Den
- 12’5” x 8’7”
- Laundry
- 8’6” x 7’6”
Listing Brokerage
- MLS® Listing
- C9246081
- Brokerage
- SOTHEBY`S INTERNATIONAL REALTY CANADA
Similar homes for sale
These homes have similar price range, details and proximity to 2191 Yonge









