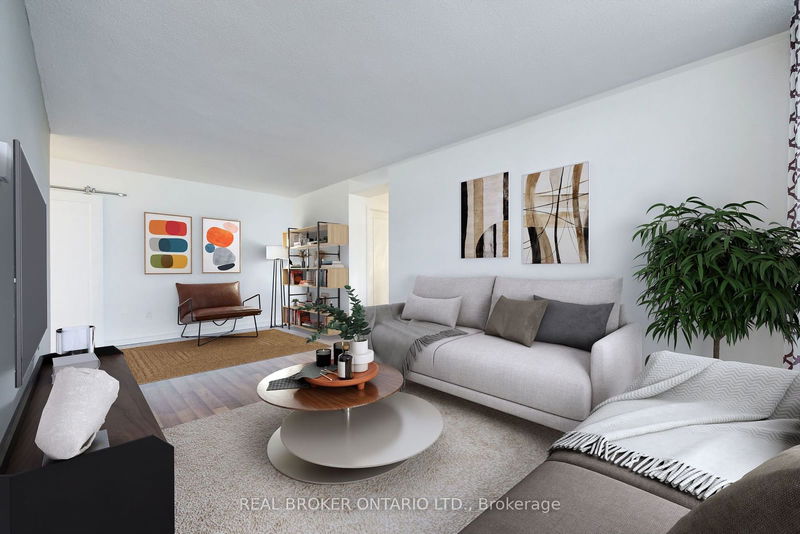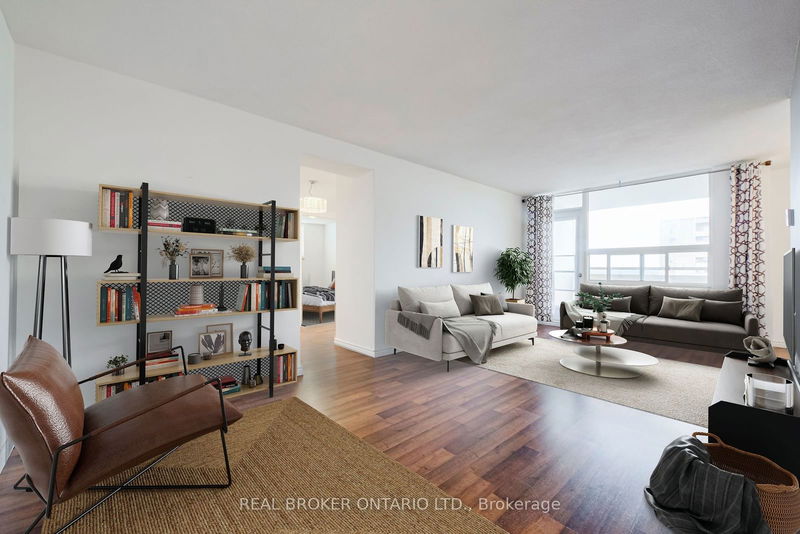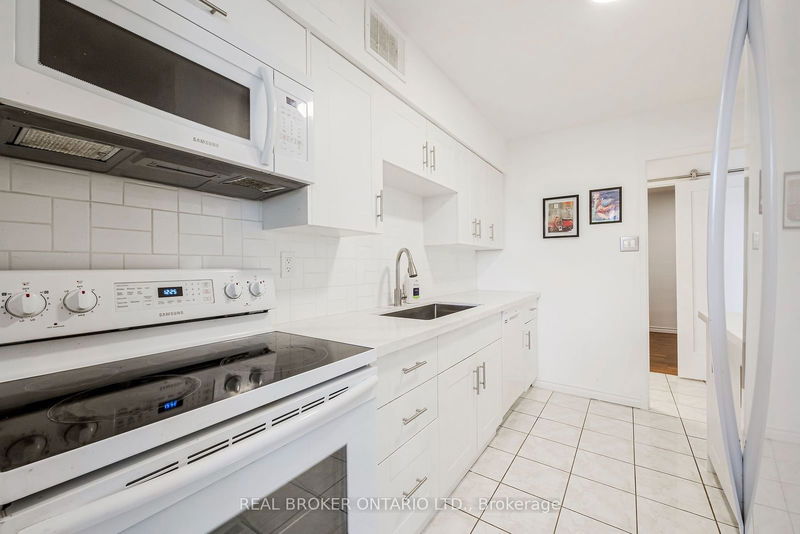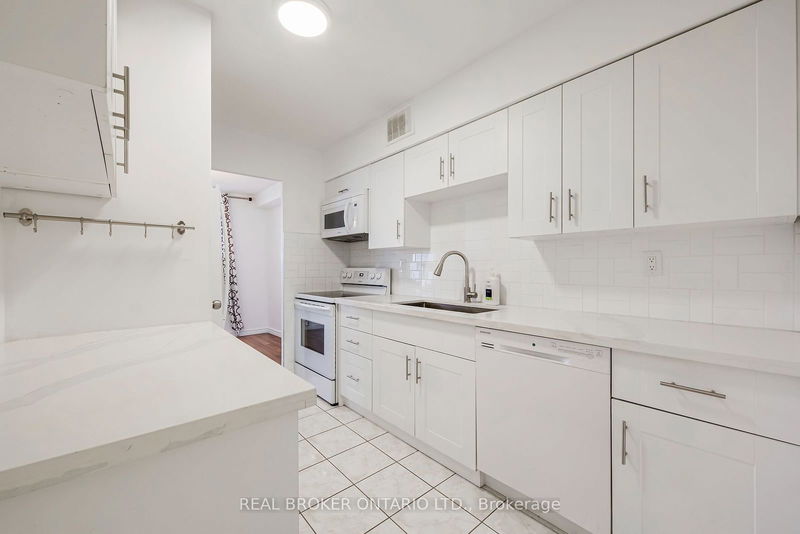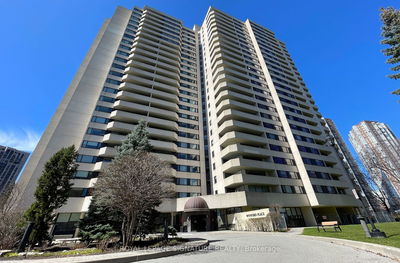1503 - 1350 York Mills
Parkwoods-Donalda | Toronto
$589,000.00
Listed about 2 months ago
- 3 bed
- 2 bath
- 1000-1199 sqft
- 1.0 parking
- Condo Apt
Instant Estimate
$584,827
-$4,173 compared to list price
Upper range
$627,744
Mid range
$584,827
Lower range
$541,911
Property history
- Now
- Listed on Aug 10, 2024
Listed for $589,000.00
60 days on market
- May 9, 2024
- 5 months ago
Expired
Listed for $599,900.00 • 3 months on market
- Apr 17, 2024
- 6 months ago
Terminated
Listed for $629,000.00 • 22 days on market
- Apr 9, 2024
- 6 months ago
Terminated
Listed for $669,000.00 • 8 days on market
Location & area
Schools nearby
Home Details
- Description
- Delight in the charm of a spacious corner suite, nestled at the core of vibrant city life. This family-sized unit has recently undergone renovations, featuring a sleek, brand-new kitchen that's both modern and expansive along with the newly updated main bathroom. Enjoy your morning coffee on the expansive terrace, where breathtaking views of the south and west skyline unfold before you, including the iconic CN Tower. Bathed in natural light, your living space promises an airy and inviting atmosphere. The oversized en-suite laundry room, equipped with ample storage, adds a layer of convenience to your daily routine. Situated in the friendly Parkwoods community, your home is perfectly positioned near schools, TTC, shopping, parks, and trails. With easy access to the 401 and DVP, the downtown core is just a drive away. Embrace this beautifully upgraded residence that places you at the heart of it all, complete with all the amenities for a comfortable and connected lifestyle.
- Additional media
- -
- Property taxes
- $1,550.00 per year / $129.17 per month
- Condo fees
- $816.00
- Basement
- None
- Year build
- -
- Type
- Condo Apt
- Bedrooms
- 3
- Bathrooms
- 2
- Pet rules
- Restrict
- Parking spots
- 1.0 Total | 1.0 Garage
- Parking types
- Exclusive
- Floor
- -
- Balcony
- Open
- Pool
- -
- External material
- Brick
- Roof type
- -
- Lot frontage
- -
- Lot depth
- -
- Heating
- Radiant
- Fire place(s)
- N
- Locker
- Ensuite
- Building amenities
- Gym, Sauna, Visitor Parking
- Main
- Kitchen
- 10’8” x 7’9”
- Dining
- 8’11” x 8’2”
- Living
- 21’3” x 10’5”
- Prim Bdrm
- 13’9” x 10’5”
- 2nd Br
- 11’11” x 9’0”
- 3rd Br
- 12’0” x 8’7”
- Laundry
- 8’12” x 7’7”
Listing Brokerage
- MLS® Listing
- C9248916
- Brokerage
- REAL BROKER ONTARIO LTD.
Similar homes for sale
These homes have similar price range, details and proximity to 1350 York Mills

