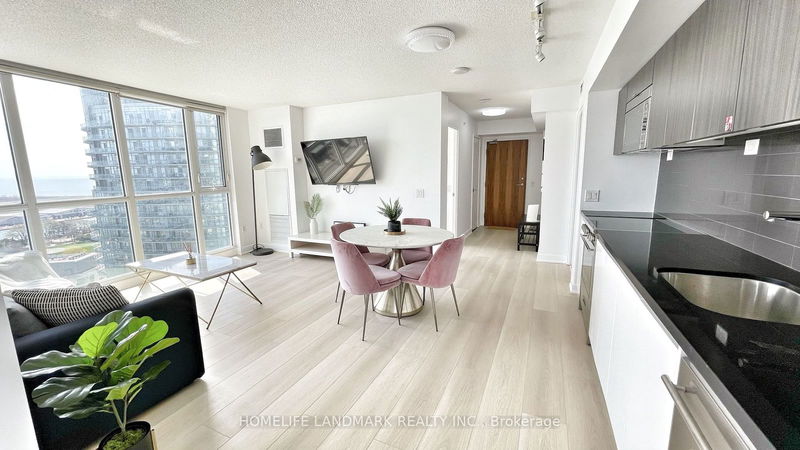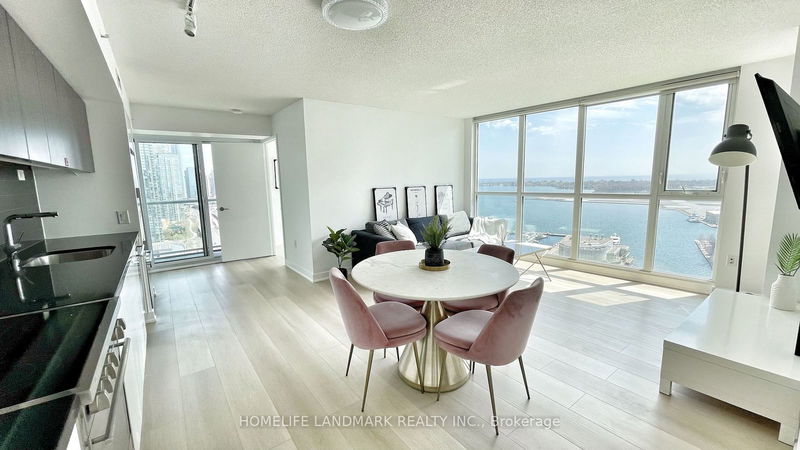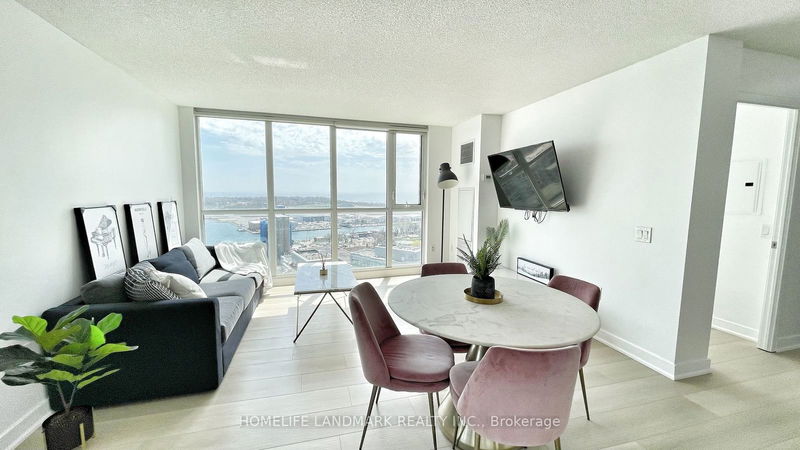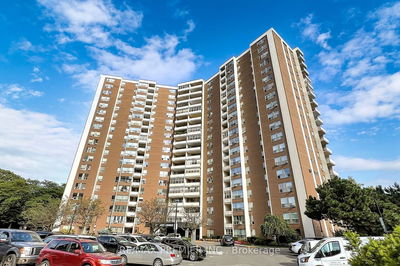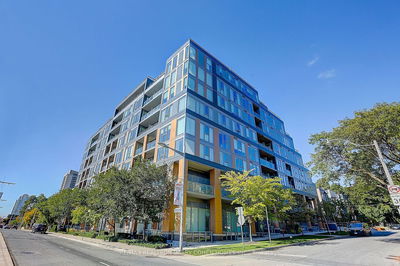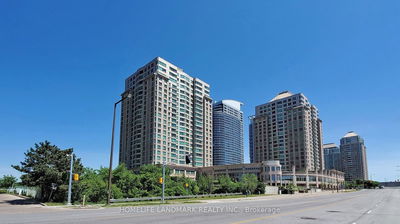2706 - 75 Queens Wharf
Waterfront Communities C1 | Toronto
$999,000.00
Listed 2 days ago
- 3 bed
- 2 bath
- 1000-1199 sqft
- 1.0 parking
- Condo Apt
Instant Estimate
$1,055,282
+$56,282 compared to list price
Upper range
$1,143,277
Mid range
$1,055,282
Lower range
$967,287
Property history
- Now
- Listed on Oct 5, 2024
Listed for $999,000.00
2 days on market
- Sep 7, 2024
- 1 month ago
Terminated
Listed for $1,168,000.00 • 26 days on market
- Jun 13, 2024
- 4 months ago
Terminated
Listed for $1,248,000.00 • 3 months on market
- May 15, 2024
- 5 months ago
Terminated
Listed for $1,258,000.00 • 28 days on market
- Jun 5, 2023
- 1 year ago
Leased
Listed for $4,300.00 • 11 days on market
- May 19, 2023
- 1 year ago
Terminated
Listed for $1,336,000.00 • 17 days on market
- Apr 24, 2023
- 1 year ago
Terminated
Listed for $1,388,000.00 • 25 days on market
Location & area
Schools nearby
Home Details
- Description
- Premium corner suite offers stunning, unobstructed south lake and east CN Tower/park/city views. This 1,032 sq ft layout, with an additional 31 sq ft balcony, features floor-to-ceiling windows. The open-concept kitchen is perfect for entertaining. All three bedrooms boast new vinyl flooring installed last year. The building provides 24-hour concierge service and sought-after amenities. Enjoy easy access to TTC, supermarkets, Shoppers Drug Mart, and all downtown attractions. QEW, DVP, and major highways are conveniently accessible.
- Additional media
- -
- Property taxes
- $4,504.01 per year / $375.33 per month
- Condo fees
- $896.48
- Basement
- None
- Year build
- 6-10
- Type
- Condo Apt
- Bedrooms
- 3
- Bathrooms
- 2
- Pet rules
- Restrict
- Parking spots
- 1.0 Total | 1.0 Garage
- Parking types
- Owned
- Floor
- -
- Balcony
- Open
- Pool
- -
- External material
- Concrete
- Roof type
- -
- Lot frontage
- -
- Lot depth
- -
- Heating
- Forced Air
- Fire place(s)
- N
- Locker
- Owned
- Building amenities
- Guest Suites, Gym, Indoor Pool, Party/Meeting Room
- Flat
- Living
- 20’4” x 18’10”
- Dining
- 20’4” x 18’9”
- Kitchen
- 20’4” x 18’9”
- Prim Bdrm
- 10’10” x 10’8”
- 2nd Br
- 10’1” x 9’9”
- 3rd Br
- 9’8” x 9’2”
Listing Brokerage
- MLS® Listing
- C9383739
- Brokerage
- HOMELIFE LANDMARK REALTY INC.
Similar homes for sale
These homes have similar price range, details and proximity to 75 Queens Wharf


