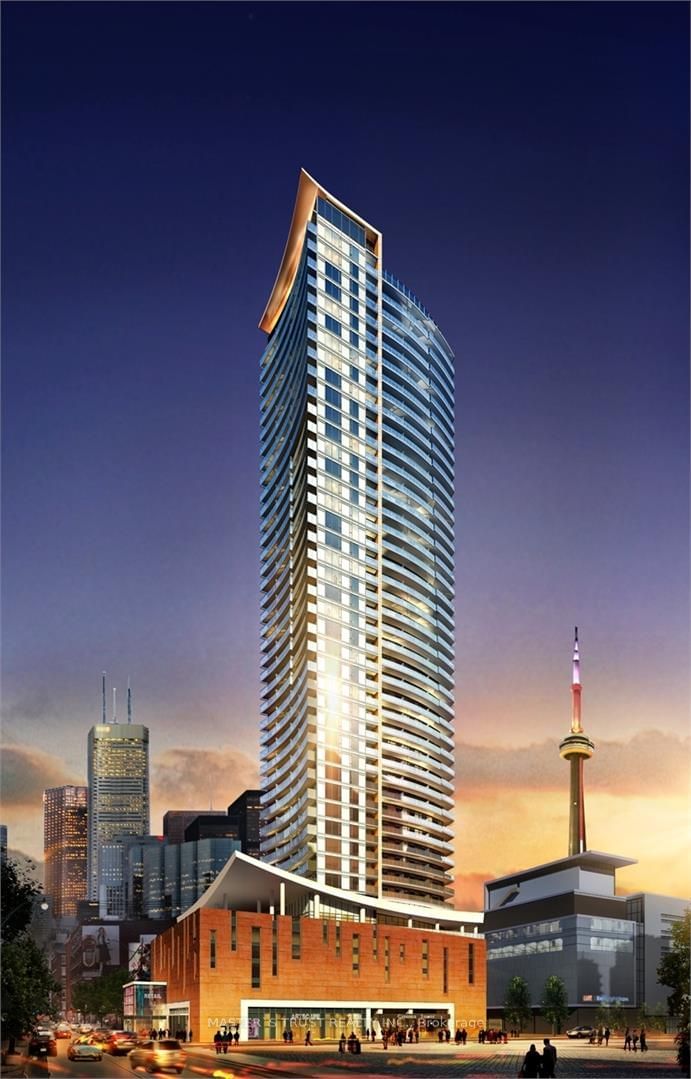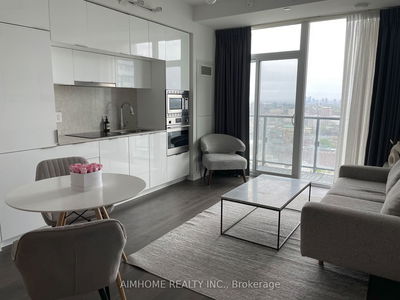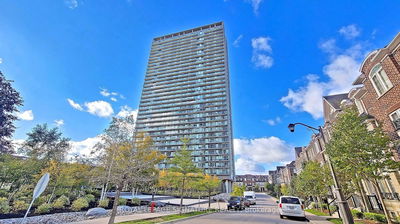2805 - 21 Widmer
Waterfront Communities C1 | Toronto
$668,000.00
Listed about 2 months ago
- 1 bed
- 1 bath
- 700-799 sqft
- 0.0 parking
- Condo Apt
Instant Estimate
$657,718
-$10,282 compared to list price
Upper range
$712,690
Mid range
$657,718
Lower range
$602,746
Property history
- Aug 10, 2024
- 2 months ago
Price Change
Listed for $668,000.00 • about 2 months on market
- Apr 24, 2024
- 6 months ago
Expired
Listed for $669,000.00 • 3 months on market
- Aug 21, 2023
- 1 year ago
Suspended
Listed for $2,900.00 • 5 months on market
- Aug 2, 2023
- 1 year ago
Expired
Listed for $718,000.00 • 8 months on market
- Nov 15, 2022
- 2 years ago
Leased
Listed for $2,800.00 • 2 months on market
- Nov 3, 2022
- 2 years ago
Suspended
Listed for $699,000.00 • 3 months on market
Location & area
Schools nearby
Home Details
- Description
- Large 1 Bed Room , 1 Bath Room,712 Sqft, 622Sqft Suite +90 Sqft Balcony, In Prestigious Cinema Tower In The Heart Of Toronto! Offers Spectacular View, Very Functional & Modern, Open Concept.120 Inches Projector Screen. A Great Layout Kitchen With Quartz Counter Tops. Miele Stainless Appliances. 9' Ft Ceiling, Large Balcony Great For Entertaining! Entertainment District, Walking Distance To Fashion District, Financial District, CN Tower, University Of Ontario, Lake Ontario Harbourfront, Art Gallery Of Ontario, China Town. Amazing Amenities Include A Great Theater Room And Full Court Gymnasium. Outdoor Sun Deck, Fitness & Yoga Studio. Location For Shopping. Visitor Parking.
- Additional media
- -
- Property taxes
- $3,624.00 per year / $302.00 per month
- Condo fees
- $520.33
- Basement
- None
- Year build
- -
- Type
- Condo Apt
- Bedrooms
- 1
- Bathrooms
- 1
- Pet rules
- Restrict
- Parking spots
- 0.0 Total
- Parking types
- None
- Floor
- -
- Balcony
- Terr
- Pool
- -
- External material
- Concrete
- Roof type
- -
- Lot frontage
- -
- Lot depth
- -
- Heating
- Forced Air
- Fire place(s)
- N
- Locker
- None
- Building amenities
- Bbqs Allowed, Concierge, Guest Suites, Gym, Party/Meeting Room, Visitor Parking
- Flat
- Living
- 14’8” x 14’7”
- Dining
- 14’8” x 14’7”
- Kitchen
- 14’8” x 14’7”
- Prim Bdrm
- 10’10” x 9’11”
Listing Brokerage
- MLS® Listing
- C9249320
- Brokerage
- MASTER`S TRUST REALTY INC.
Similar homes for sale
These homes have similar price range, details and proximity to 21 Widmer









