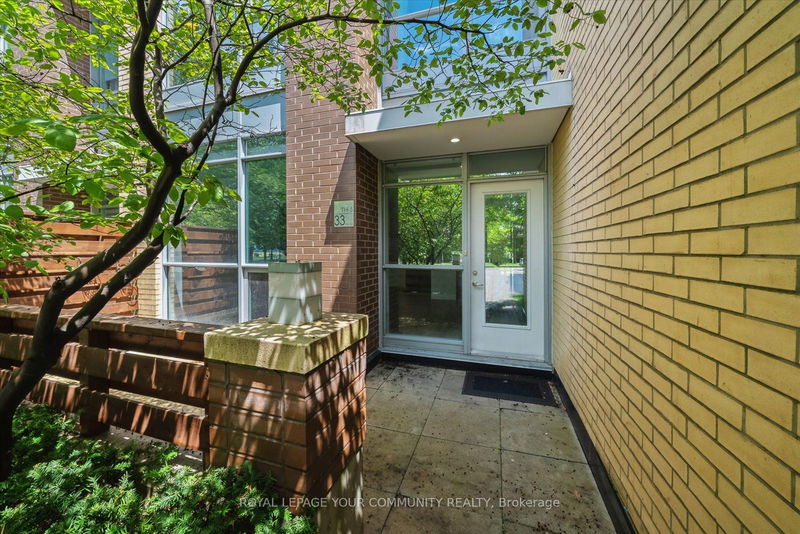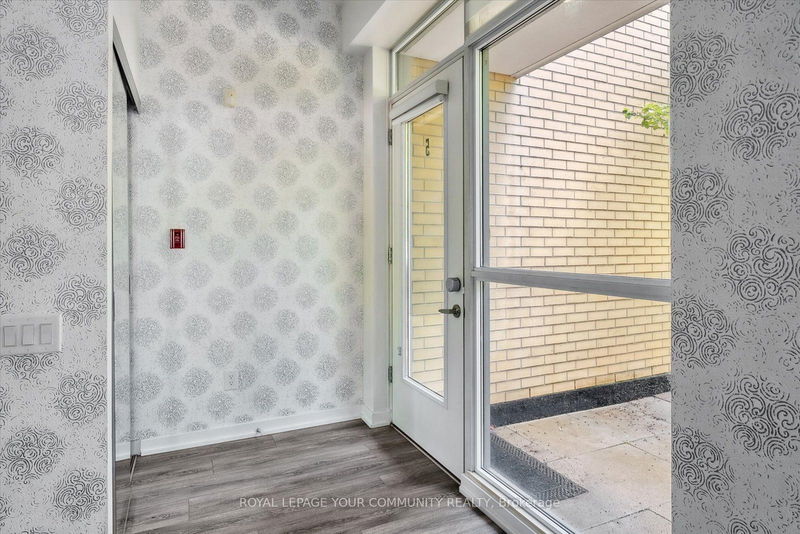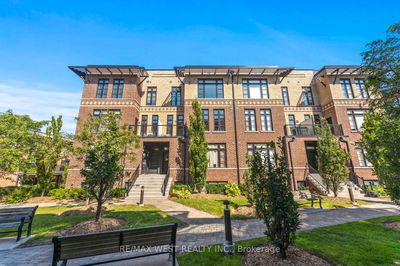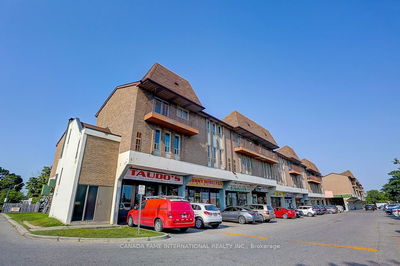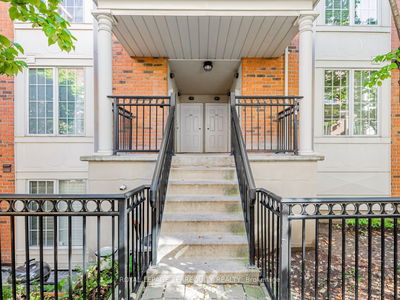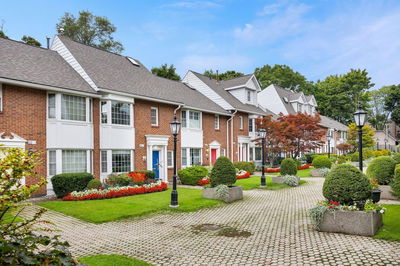TH5 - 33 Singer
Don Valley Village | Toronto
$999,000.00
Listed about 2 months ago
- 2 bed
- 3 bath
- 1600-1799 sqft
- 1.0 parking
- Condo Townhouse
Instant Estimate
$1,042,436
+$43,436 compared to list price
Upper range
$1,178,074
Mid range
$1,042,436
Lower range
$906,798
Property history
- Now
- Listed on Aug 12, 2024
Listed for $999,000.00
56 days on market
- Jul 18, 2024
- 3 months ago
Terminated
Listed for $1,099,000.00 • 25 days on market
Location & area
Schools nearby
Home Details
- Description
- Client RemarksLive in luxury with this modern 2+1 bedroom, 3 bath condo townhome in North York. Renovated to utilize the space and fit a spacious family room/kitchen area for cooking, eating and relaxing. Upgraded kitchen (2020), new fridge (2023). Private entrance and contemporary finishes, wonderful open concept layout for entertaining, offering comfort and style! Ceiling heights of 10' on the main level and 9' on the upper for a very open feeling. Lovely upstairs den area is the perfect dual space for office and playroom. Enjoy the privacy of townhome living while having access to the world class amenities of "The Discovery Condos" including indoor swimming pool, sauna, gym, playroom for babies & toddlers, basketball court, party/meeting rooms, 24-hour concierge, guest suite, and visitor parking. Great neighbourhood - steps away from the brand new Ethennonnhawahstihnen Community Centre, great parks, close to Sheppard Subway & Go Station, Hwy 401 & 404, Shops At Bayview Village.
- Additional media
- -
- Property taxes
- $4,563.60 per year / $380.30 per month
- Condo fees
- $1,103.34
- Basement
- None
- Year build
- -
- Type
- Condo Townhouse
- Bedrooms
- 2 + 1
- Bathrooms
- 3
- Pet rules
- Restrict
- Parking spots
- 1.0 Total | 1.0 Garage
- Parking types
- Owned
- Floor
- -
- Balcony
- Terr
- Pool
- -
- External material
- Brick
- Roof type
- -
- Lot frontage
- -
- Lot depth
- -
- Heating
- Forced Air
- Fire place(s)
- N
- Locker
- Owned
- Building amenities
- Concierge, Exercise Room, Gym, Indoor Pool, Party/Meeting Room, Rooftop Deck/Garden
- Ground
- Living
- 22’6” x 18’11”
- Dining
- 22’6” x 18’11”
- Kitchen
- 22’6” x 18’11”
- 2nd
- Family
- 13’10” x 13’1”
- Prim Bdrm
- 18’1” x 11’10”
- 2nd Br
- 11’11” x 9’10”
Listing Brokerage
- MLS® Listing
- C9250423
- Brokerage
- ROYAL LEPAGE YOUR COMMUNITY REALTY
Similar homes for sale
These homes have similar price range, details and proximity to 33 Singer
