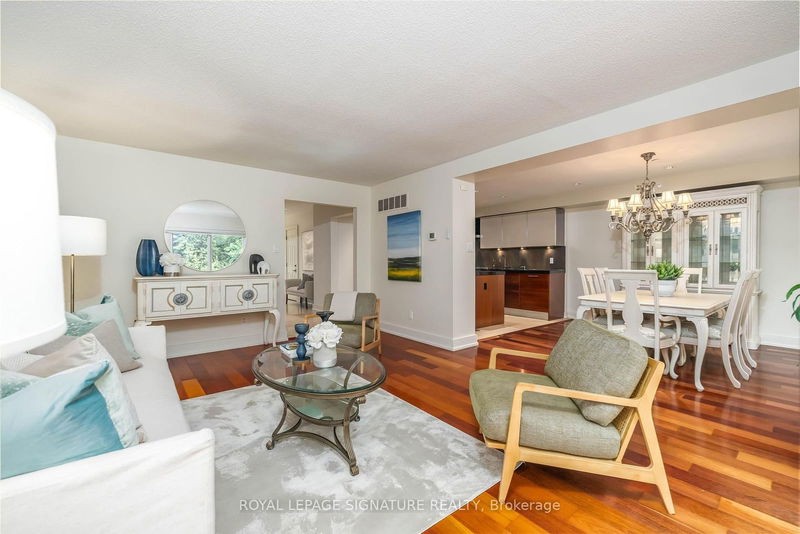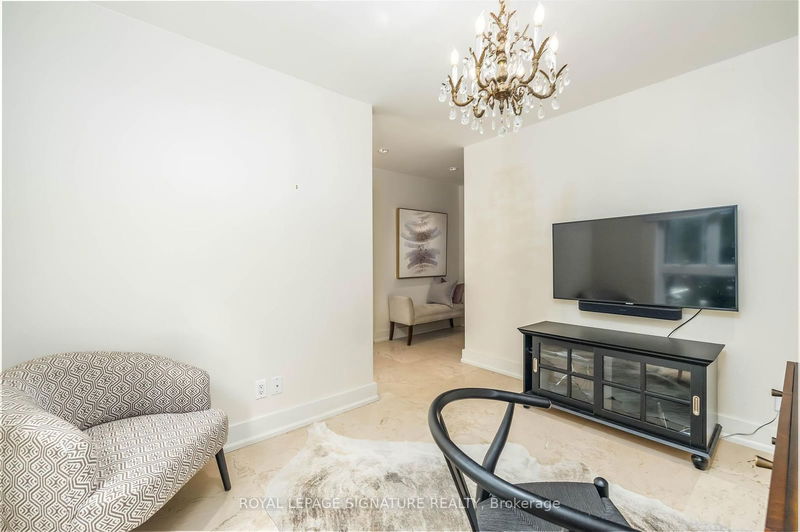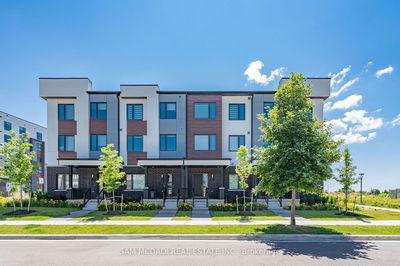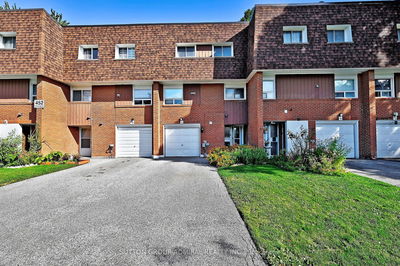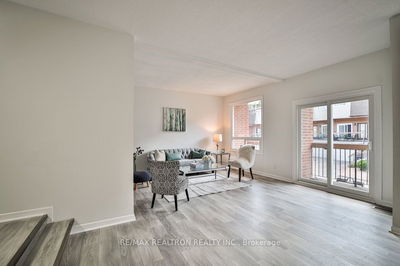43 Snowshoe Millway
St. Andrew-Windfields | Toronto
$1,499,900.00
Listed about 2 months ago
- 4 bed
- 3 bath
- 3000-3249 sqft
- 2.0 parking
- Condo Townhouse
Instant Estimate
$1,592,515
+$92,615 compared to list price
Upper range
$1,779,255
Mid range
$1,592,515
Lower range
$1,405,774
Property history
- Aug 12, 2024
- 2 months ago
Sold conditionally
Listed for $1,499,900.00 • on market
- Jul 29, 2024
- 2 months ago
Terminated
Listed for $1,595,000.00 • 14 days on market
Location & area
Schools nearby
Home Details
- Description
- Spacious 4 Bedroom/3 Bathroom Townhome, Discover The Design, Elegance & Comfort Of This Gorgeous Expansive Home At Almost 3000 Sqft. Located In The Upscale Neighborhood Of Bayview & York Mills & Nestled In Its Own Private Enclave Of Exquisite Townhomes. The Key Features Includes A Renovated Chef's Dream Kitchen Complete With Large Island, Granite Counter Tops, Extended Cabinetry, Integrated & S/S Appliances, Pot Lights & Beautiful Limestone Flooring. The Limestone Flooring Continues Throughout The Hallway, Foyer, Powder Rm & Den/Family Rm. Rich Brazilian Cherry Hardwood Floors Adorn The Spacious, Open Concept Living & Dining Room With Walk Out To Private Patio. Includes 4 Generous Size Bedrooms With A 5pc Ensuite & Large Walk In Closet In Primary Bedroom. All Bathrooms Renovated, Finished Basement, Large Laundry Room, Tons Of Storage & Direct Entry Into House From Garage.
- Additional media
- https://show.tours/v/rXcQMT5
- Property taxes
- $7,324.56 per year / $610.38 per month
- Condo fees
- $1,779.25
- Basement
- Finished
- Year build
- -
- Type
- Condo Townhouse
- Bedrooms
- 4
- Bathrooms
- 3
- Pet rules
- Restrict
- Parking spots
- 2.0 Total | 1.0 Garage
- Parking types
- Exclusive
- Floor
- -
- Balcony
- Open
- Pool
- -
- External material
- Brick
- Roof type
- -
- Lot frontage
- -
- Lot depth
- -
- Heating
- Forced Air
- Fire place(s)
- N
- Locker
- Ensuite
- Building amenities
- -
- Main
- Foyer
- 13’10” x 7’10”
- Family
- 11’5” x 10’1”
- Living
- 18’1” x 13’8”
- Dining
- 12’1” x 11’11”
- Kitchen
- 13’3” x 11’6”
- 2nd
- Prim Bdrm
- 21’7” x 13’3”
- 2nd Br
- 14’4” x 12’0”
- 3rd Br
- 14’9” x 11’11”
- 4th Br
- 13’4” x 9’10”
- Lower
- Rec
- 9’1” x 4’11”
Listing Brokerage
- MLS® Listing
- C9250522
- Brokerage
- ROYAL LEPAGE SIGNATURE REALTY
Similar homes for sale
These homes have similar price range, details and proximity to 43 Snowshoe Millway
