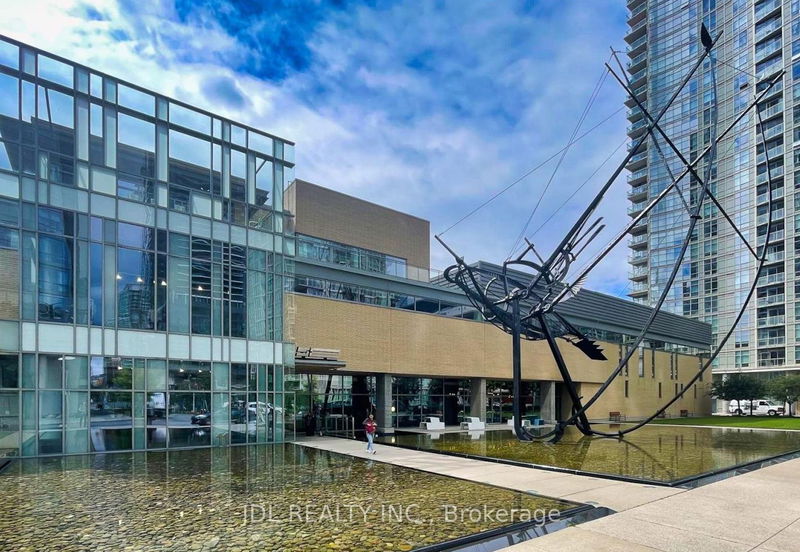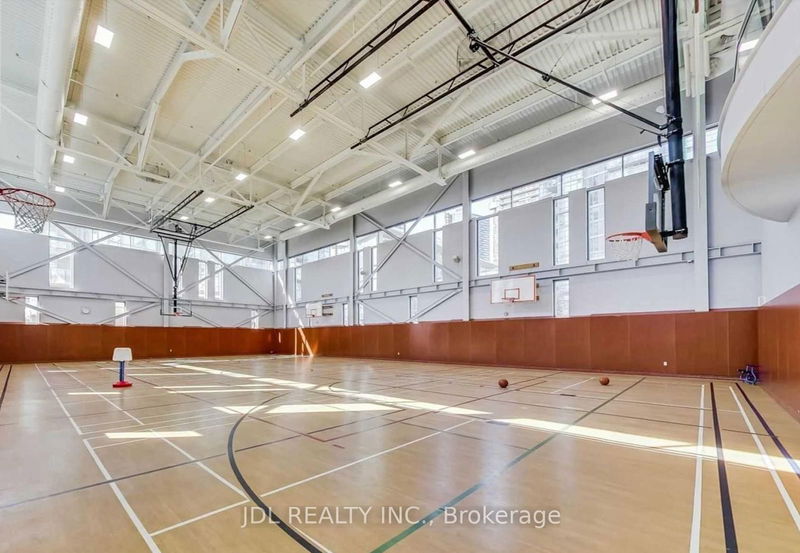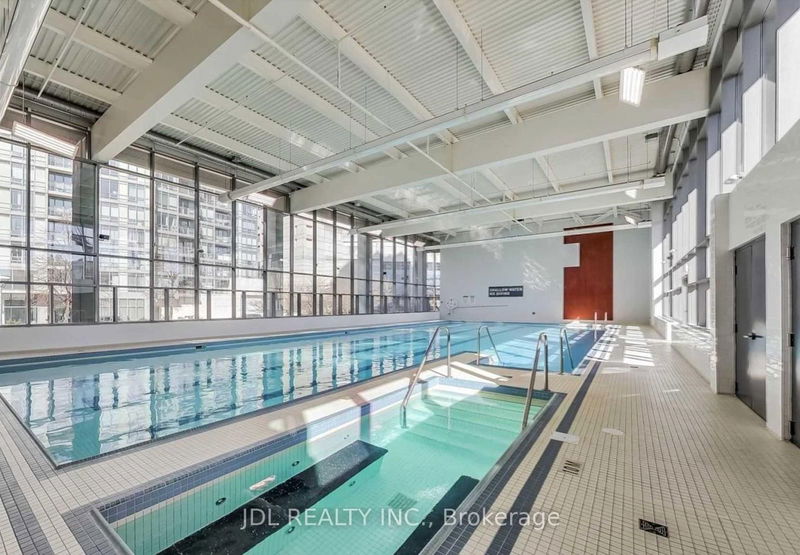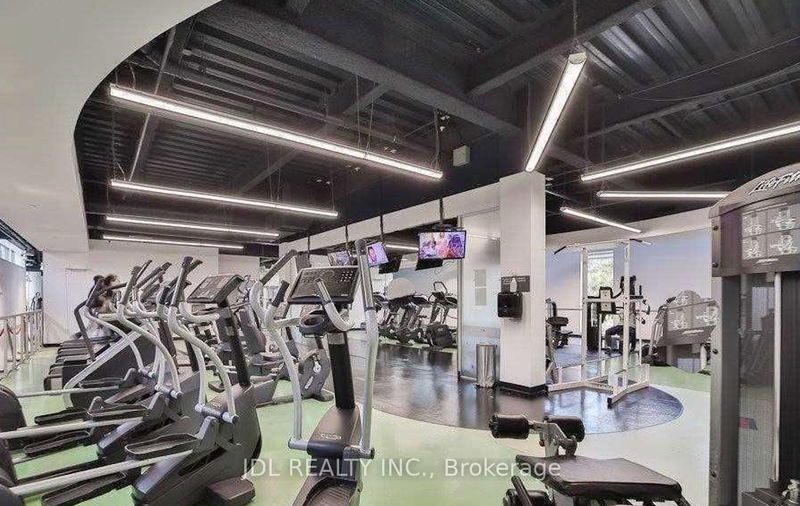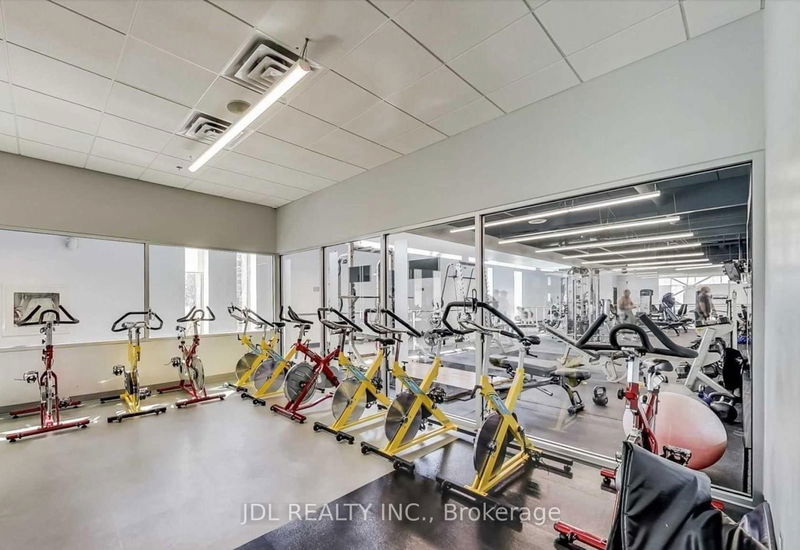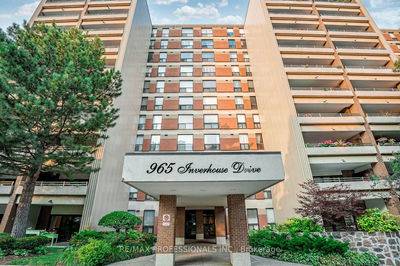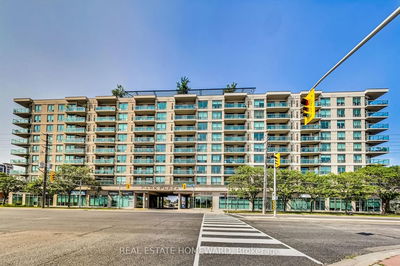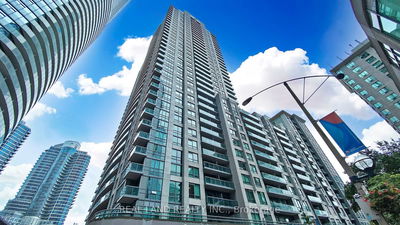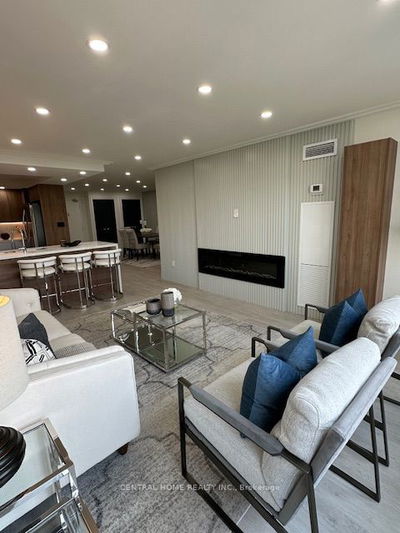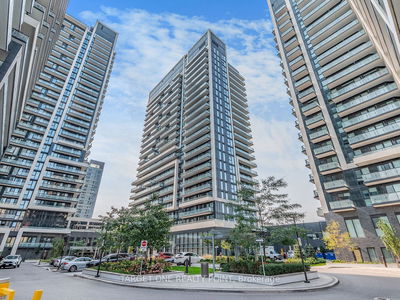502 - 3 Navy Wharf
Waterfront Communities C1 | Toronto
$1,050,000.00
Listed 2 months ago
- 2 bed
- 2 bath
- 1000-1199 sqft
- 2.0 parking
- Condo Apt
Instant Estimate
$1,013,688
-$36,313 compared to list price
Upper range
$1,122,205
Mid range
$1,013,688
Lower range
$905,170
Property history
- Now
- Listed on Aug 11, 2024
Listed for $1,050,000.00
60 days on market
- Sep 26, 2023
- 1 year ago
Expired
Listed for $990,000.00 • 3 months on market
- Aug 14, 2023
- 1 year ago
Leased
Listed for $3,650.00 • 2 months on market
Location & area
Schools nearby
Home Details
- Description
- Most sought-after corner suite. Fabulous split bedroom layout, floor-to-ceiling windows, providing an abundance of natural light & sunshine during the winter! Over 1,000 sqft of living space. Kitchen w/granite counters, /s appliances, updated washrooms & built-in storages. Den is a separate room can be used as an office/a guest br. Steps to rogers antr, financial district, lakefront, transit station. New school, daycare and community centre across the street. Very pleasant community with private park and the wifi-covered amenity centre, the super club. It offers over 20000+ sqft of areas with squash court, tennis court, basketball court, gym and running track, full size indoor swimming pool. All these for free use for the residents and guests.
- Additional media
- -
- Property taxes
- $3,619.37 per year / $301.61 per month
- Condo fees
- $1,090.13
- Basement
- None
- Year build
- 16-30
- Type
- Condo Apt
- Bedrooms
- 2 + 1
- Bathrooms
- 2
- Pet rules
- Restrict
- Parking spots
- 2.0 Total | 2.0 Garage
- Parking types
- Owned
- Floor
- -
- Balcony
- Encl
- Pool
- -
- External material
- Metal/Side
- Roof type
- -
- Lot frontage
- -
- Lot depth
- -
- Heating
- Forced Air
- Fire place(s)
- N
- Locker
- Owned
- Building amenities
- Bbqs Allowed, Concierge, Guest Suites, Indoor Pool, Party/Meeting Room, Tennis Court
- Flat
- Br
- 18’6” x 10’1”
- 2nd Br
- 14’5” x 9’10”
- Den
- 7’5” x 6’6”
- Dining
- 18’8” x 15’8”
- Living
- 18’8” x 15’8”
- Kitchen
- 12’10” x 7’8”
Listing Brokerage
- MLS® Listing
- C9250117
- Brokerage
- JDL REALTY INC.
Similar homes for sale
These homes have similar price range, details and proximity to 3 Navy Wharf
