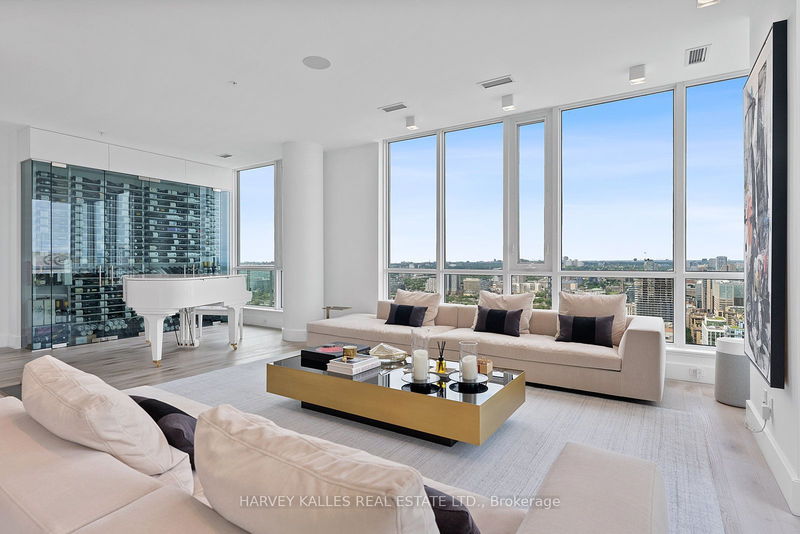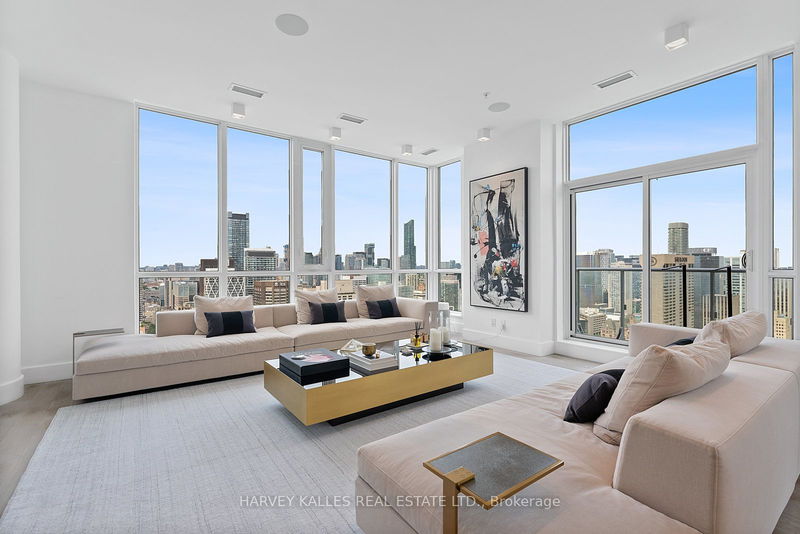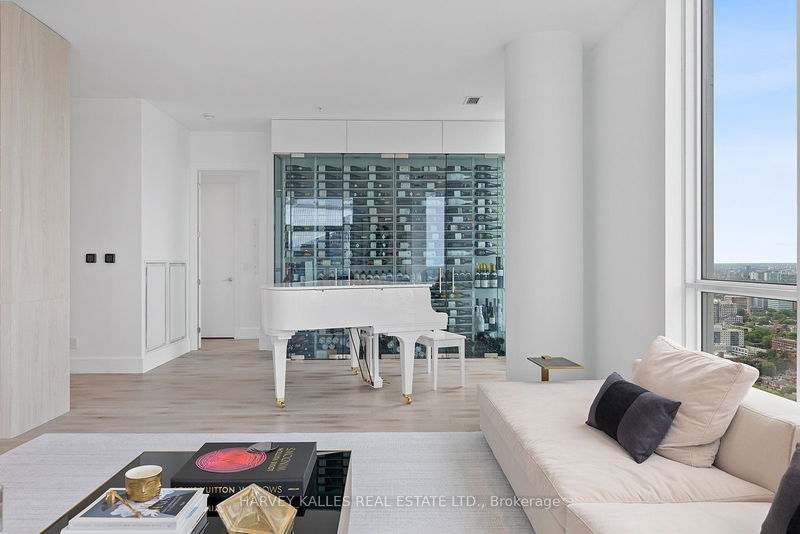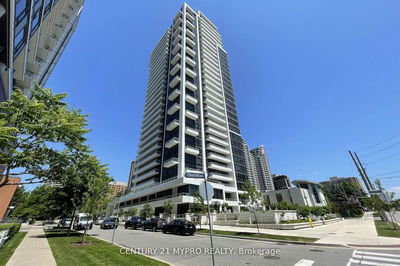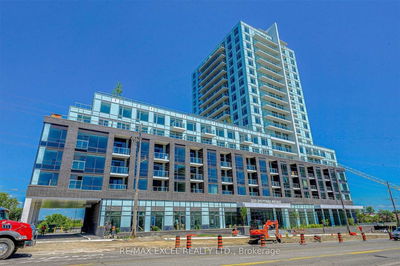PH101 - 30 Nelson
Waterfront Communities C1 | Toronto
$3,950,000.00
Listed about 2 months ago
- 2 bed
- 3 bath
- 2250-2499 sqft
- 2.0 parking
- Condo Apt
Instant Estimate
$3,810,282
-$139,718 compared to list price
Upper range
$4,406,341
Mid range
$3,810,282
Lower range
$3,214,223
Property history
- Now
- Listed on Aug 12, 2024
Listed for $3,950,000.00
56 days on market
Location & area
Schools nearby
Home Details
- Description
- Introducing PH 101 in Studio 2 Condos, an exquisite modern luxury penthouse spanning nearly 3,000 sq. ft. in the heart of downtown Toronto. This designer-ready residence boasts an open concept Dining/Living area, Family rm & office illuminated by floor-to-ceiling windows that offer breathtaking South/East/North views. soaring 9'9 ft ceilings, the space exudes an inviting elegance. The custom kitchen features an array of Miele appliances and countless upgrades. Oversized bedrooms complete with Walk In Closets and ensuites. Indulge in the opulent primary spa-like ensuite with stunning vistas of the iconic CN Tower. Prime parking spots & two expansive storage lockers included. Situated steps from Toronto's finest dining, shopping & waterfront. A rare opportunity to experience the pinnacle of downtown living in a truly luxurious setting. 5 star amenities include; 24-hr concierge, Yoga & Gym, Party room, roof top Terrace with BBQ, Hot Tub & Sauna.
- Additional media
- https://youtu.be/VTEcgDfMrRI
- Property taxes
- $19,956.56 per year / $1,663.05 per month
- Condo fees
- $2,381.82
- Basement
- None
- Year build
- -
- Type
- Condo Apt
- Bedrooms
- 2 + 1
- Bathrooms
- 3
- Pet rules
- Restrict
- Parking spots
- 2.0 Total | 2.0 Garage
- Parking types
- Owned
- Floor
- -
- Balcony
- Open
- Pool
- -
- External material
- Concrete
- Roof type
- -
- Lot frontage
- -
- Lot depth
- -
- Heating
- Forced Air
- Fire place(s)
- Y
- Locker
- Owned
- Building amenities
- Concierge, Gym, Party/Meeting Room, Rooftop Deck/Garden, Sauna, Visitor Parking
- Main
- Foyer
- 0’0” x 0’0”
- Living
- 36’11” x 26’4”
- Dining
- 0’0” x 0’0”
- Kitchen
- 0’0” x 0’0”
- Family
- 15’6” x 15’3”
- Prim Bdrm
- 15’1” x 11’5”
- 2nd Br
- 17’1” x 10’4”
- Den
- 11’1” x 8’10”
- Library
- 0’0” x 0’0”
Listing Brokerage
- MLS® Listing
- C9251672
- Brokerage
- HARVEY KALLES REAL ESTATE LTD.
Similar homes for sale
These homes have similar price range, details and proximity to 30 Nelson
