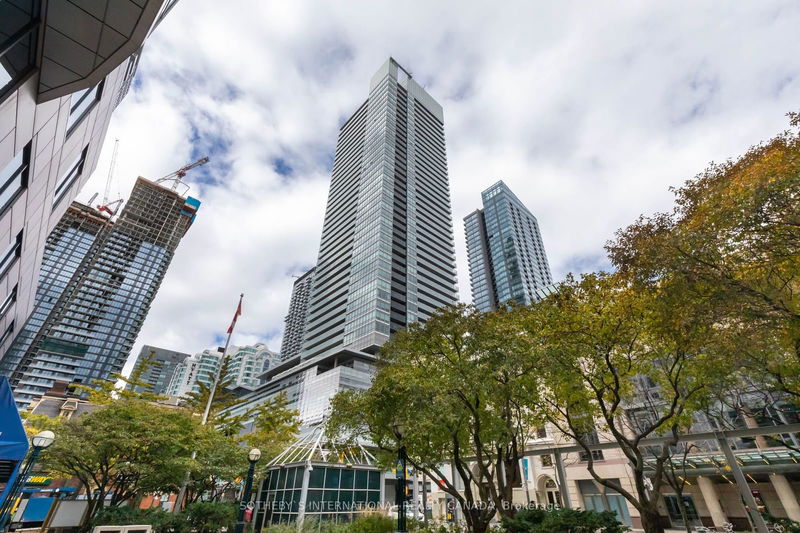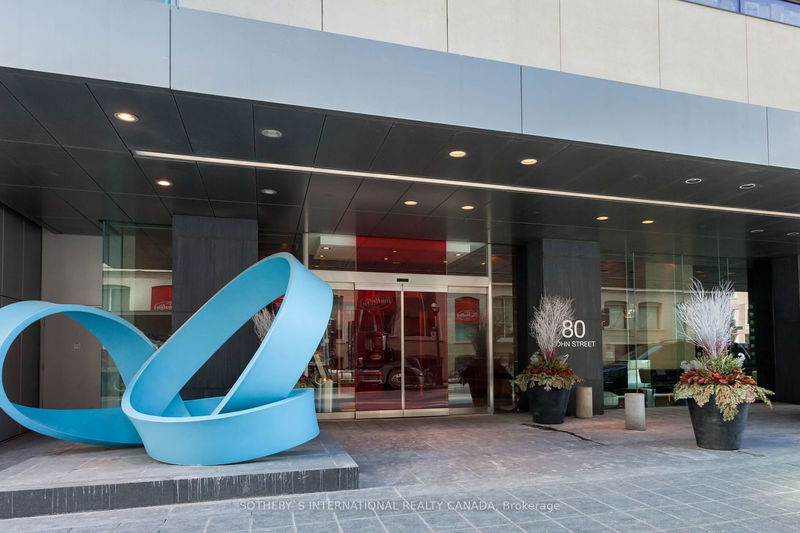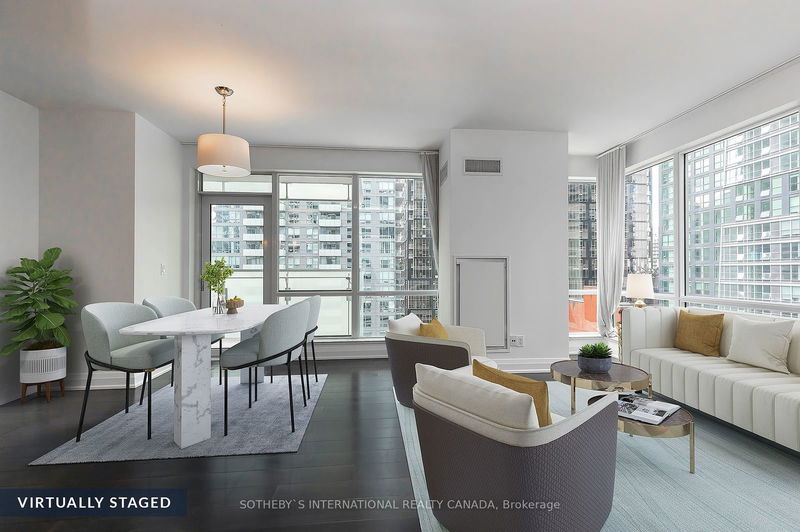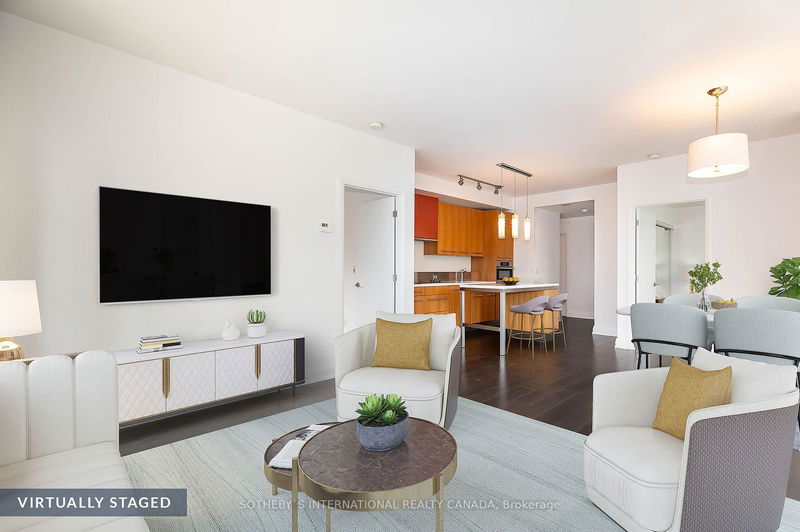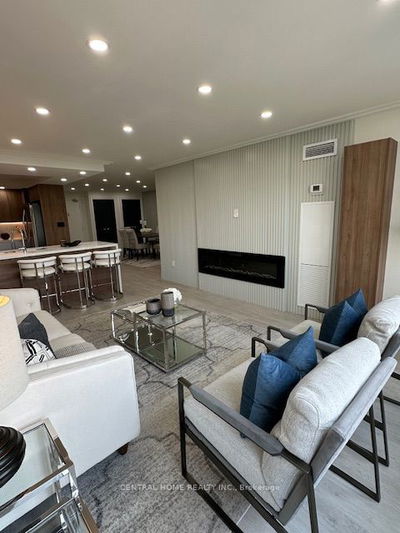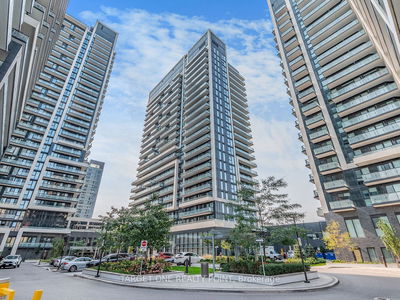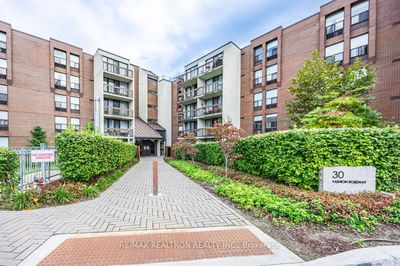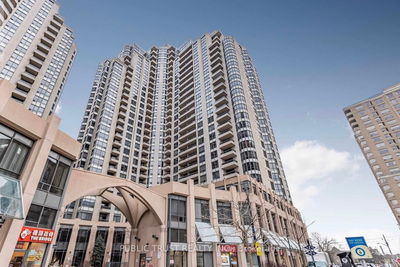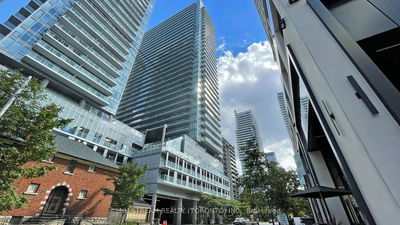1303 - 80 John
Waterfront Communities C1 | Toronto
$1,074,900.00
Listed about 2 months ago
- 2 bed
- 2 bath
- 1000-1199 sqft
- 1.0 parking
- Condo Apt
Instant Estimate
$1,084,841
+$9,941 compared to list price
Upper range
$1,263,873
Mid range
$1,084,841
Lower range
$905,809
Property history
- Now
- Listed on Aug 13, 2024
Listed for $1,074,900.00
58 days on market
Location & area
Schools nearby
Home Details
- Description
- Urban living at its best! Festival Tower celebrates the vibrancy of Toronto's downtown experiences & the comforts of luxurious living. Corner suite with SW views boasting 1,001 SF interior + 117 SF outdoor space delivering the spaciousness & designer finishes homeowners want. Ready to move in split 2 bed 2 bath floor plan to design as your own. A home to welcome & entertain friends & family with curated amenity spaces such as the renowned TIFF Lightbox, theatre room, indoor pool & spa facilities, fitness center, guest suites & much more. You have the iconic Malaparte outdoor event space to stargaze front row from your living room. At the center of it all, transit & walk score of 100. You are steps away from the Waterfront, King West, Queen St, financial & entertainment district. Dining, shopping, concerts, film, sports & wellness all at your fingertips. Easy access to Lakeshore, Gardiner & DVP. Live at Festival Tower and elevate your life.
- Additional media
- -
- Property taxes
- $5,228.70 per year / $435.72 per month
- Condo fees
- $1,170.85
- Basement
- None
- Year build
- 11-15
- Type
- Condo Apt
- Bedrooms
- 2
- Bathrooms
- 2
- Pet rules
- Restrict
- Parking spots
- 1.0 Total | 1.0 Garage
- Parking types
- Owned
- Floor
- -
- Balcony
- Open
- Pool
- -
- External material
- Insulbrick
- Roof type
- -
- Lot frontage
- -
- Lot depth
- -
- Heating
- Heat Pump
- Fire place(s)
- N
- Locker
- Owned
- Building amenities
- Concierge, Guest Suites, Gym, Indoor Pool, Party/Meeting Room, Rooftop Deck/Garden
- Main
- Living
- 20’1” x 14’7”
- Dining
- 20’1” x 14’7”
- Kitchen
- 20’1” x 14’7”
- Prim Bdrm
- 11’9” x 9’11”
- 2nd Br
- 9’11” x 8’12”
Listing Brokerage
- MLS® Listing
- C9251693
- Brokerage
- SOTHEBY`S INTERNATIONAL REALTY CANADA
Similar homes for sale
These homes have similar price range, details and proximity to 80 John
