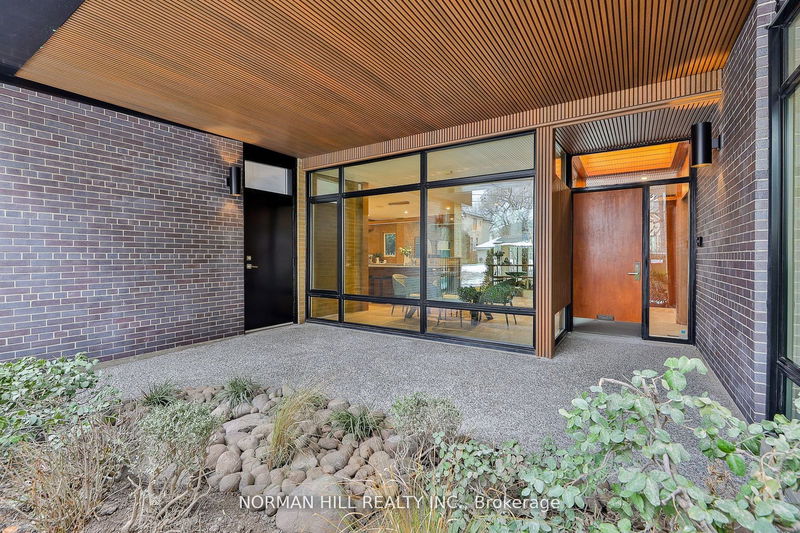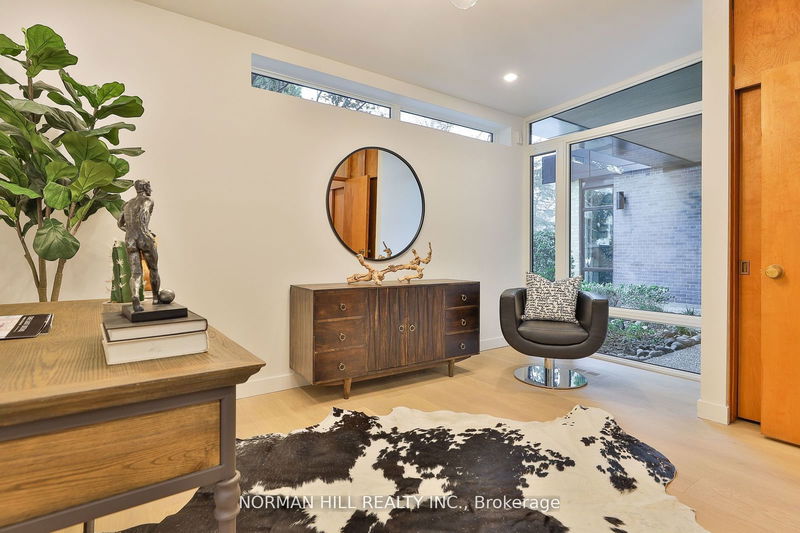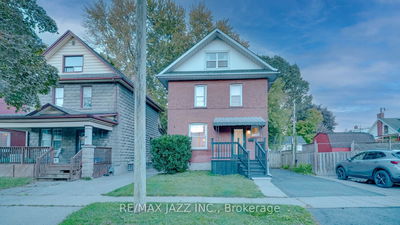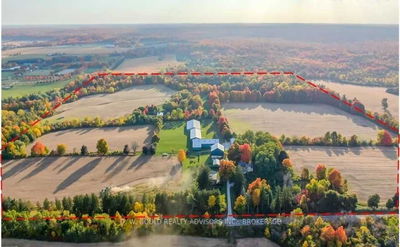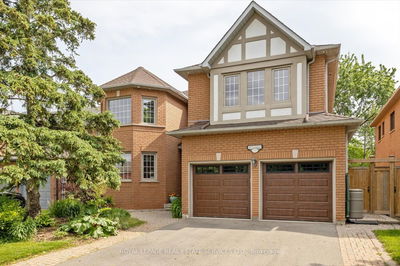15 Citation
Bayview Village | Toronto
$4,950,000.00
Listed about 2 months ago
- 5 bed
- 5 bath
- 5000+ sqft
- 6.0 parking
- Detached
Instant Estimate
$5,483,761
+$533,761 compared to list price
Upper range
$6,369,371
Mid range
$5,483,761
Lower range
$4,598,151
Property history
- Now
- Listed on Aug 15, 2024
Listed for $4,950,000.00
54 days on market
- Mar 6, 2024
- 7 months ago
Terminated
Listed for $4,950,000.00 • 5 months on market
- Oct 4, 2023
- 1 year ago
Terminated
Listed for $4,950,000.00 • 5 months on market
- Jun 23, 2023
- 1 year ago
Terminated
Listed for $5,488,000.00 • 3 months on market
- May 26, 2023
- 1 year ago
Terminated
Listed for $5,488,000.00 • 28 days on market
- Mar 27, 2023
- 2 years ago
Terminated
Listed for $5,880,000.00 • 2 months on market
- Jan 9, 2023
- 2 years ago
Terminated
Listed for $5,880,000.00 • 2 months on market
Location & area
Schools nearby
Home Details
- Description
- ***RAVINE LOT*** ***Lot Size 60 x 193 Ft*** 2023 Award Winning Architectural Midcentury Showpiece! 2 Car Garage - Over 5800 Sq. Ft. Of Luxury Living, 1/4 Acre Walk Out Lot Backing Onto Ravine/Park With Marbelite In-Ground Pool, 5 Bedrooms (Private Primary Balcony Overlooking Ravine), Main Floor In-Law Suite, 5.5 Baths (in-floor heating), 2 Laundry Rooms, 4 Skylights, Smart Home, Open Concept Kitchen With Built-in JennAir Panel Ready Appliances, Floor To Ceiling Oversized Windows, Glass Floor, Wetbar, Gym, W/O Basement, Exposed Aggregate Concrete Driveway. Don't Miss Out On This Midcentury Modern Beauty in a Highly Sought After Neighbourhood.
- Additional media
- https://www.15citationdr.com/tour/mls
- Property taxes
- $19,813.50 per year / $1,651.13 per month
- Basement
- Finished
- Basement
- W/O
- Year build
- -
- Type
- Detached
- Bedrooms
- 5
- Bathrooms
- 5
- Parking spots
- 6.0 Total | 2.0 Garage
- Floor
- -
- Balcony
- -
- Pool
- Inground
- External material
- Brick
- Roof type
- -
- Lot frontage
- -
- Lot depth
- -
- Heating
- Forced Air
- Fire place(s)
- Y
- Ground
- Kitchen
- 23’12” x 16’12”
- Family
- 12’12” x 15’7”
- Dining
- 12’7” x 15’7”
- Living
- 20’10” x 10’3”
- Br
- 22’8” x 13’1”
- Office
- 15’5” x 13’6”
- 2nd
- 2nd Br
- 15’8” x 13’2”
- 3rd Br
- 13’11” x 14’12”
- Prim Bdrm
- 20’5” x 17’11”
- Bsmt
- Rec
- 29’4” x 15’10”
- Sitting
- 18’11” x 10’1”
- Exercise
- 19’1” x 12’9”
Listing Brokerage
- MLS® Listing
- C9255468
- Brokerage
- NORMAN HILL REALTY INC.
Similar homes for sale
These homes have similar price range, details and proximity to 15 Citation

