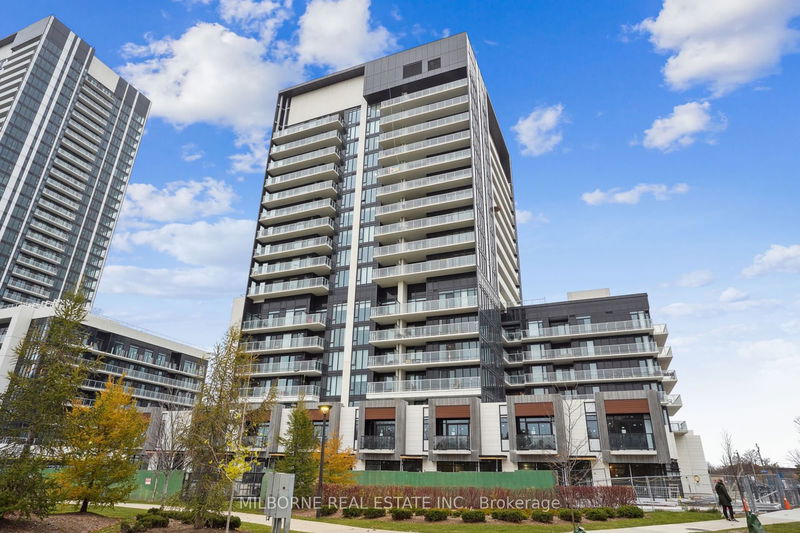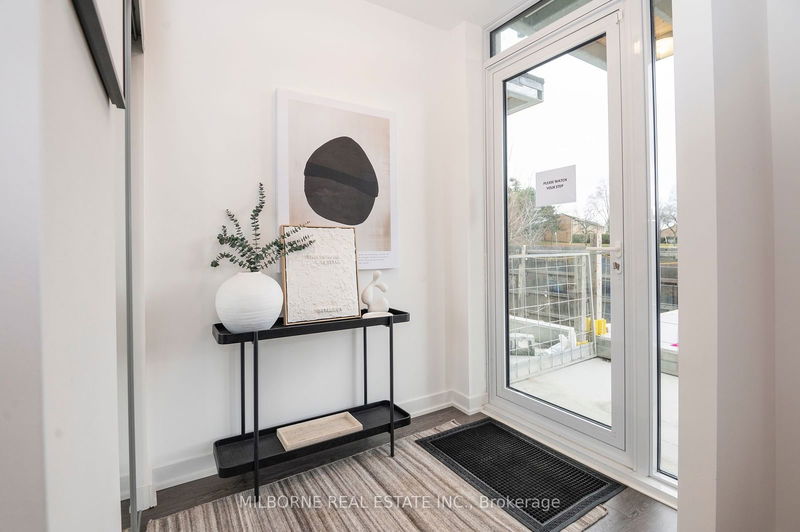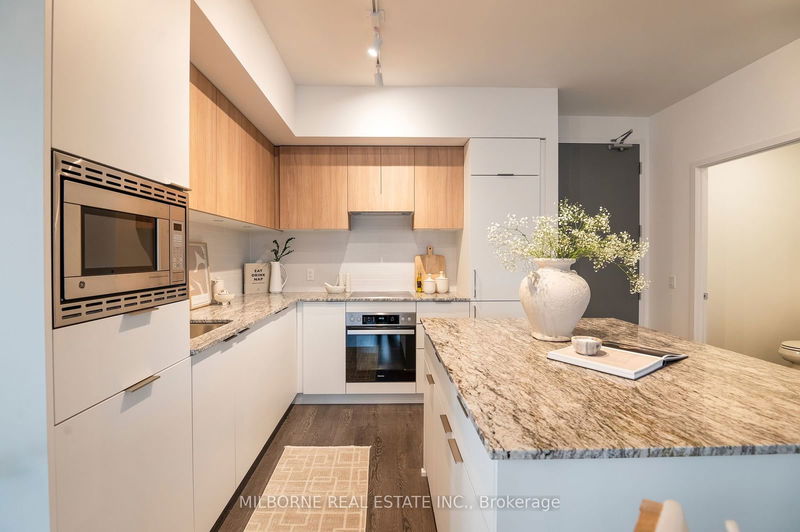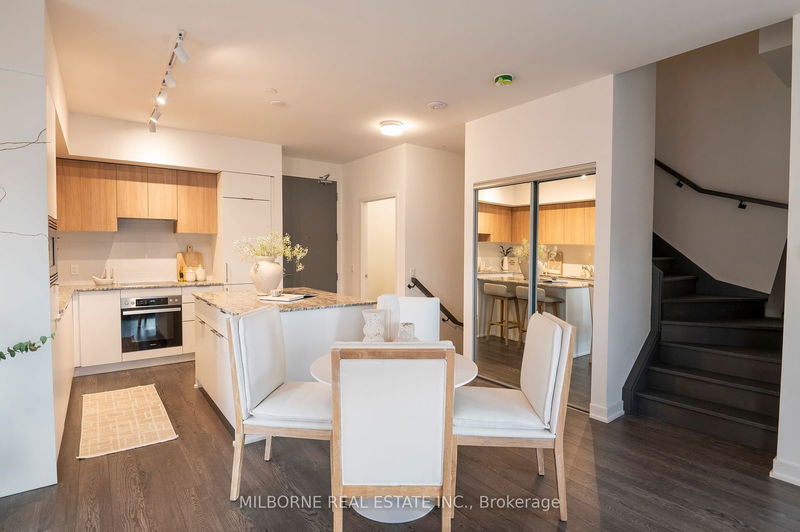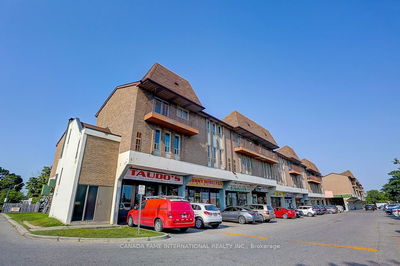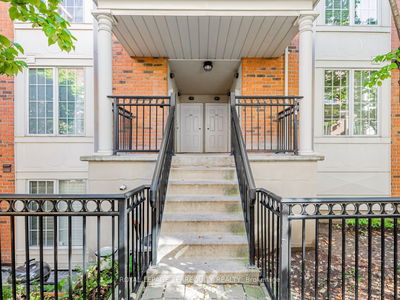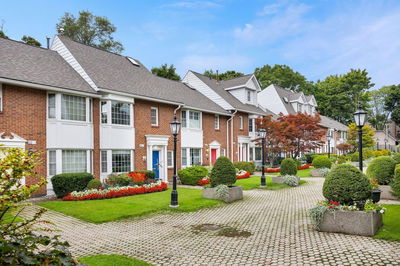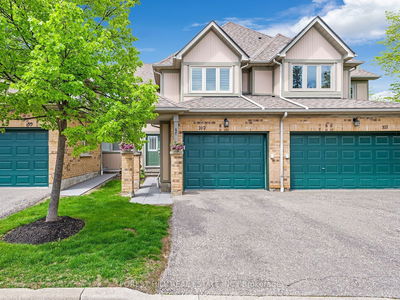TH101 - 20 O'Neill
Banbury-Don Mills | Toronto
$1,650,000.00
Listed about 2 months ago
- 2 bed
- 4 bath
- 2250-2499 sqft
- 1.0 parking
- Condo Townhouse
Instant Estimate
$1,578,940
-$71,060 compared to list price
Upper range
$1,786,196
Mid range
$1,578,940
Lower range
$1,371,684
Property history
- Now
- Listed on Aug 15, 2024
Listed for $1,650,000.00
53 days on market
Location & area
Schools nearby
Home Details
- Description
- RODEO CONDOMINIUMS @ Shops at Don Mills: Canon Floor plan, 2426sf - 2 +1Bed w/West View (Park). Stunning architecture by the renowned firm of Hariri Pontarini and stylish interiors by award-winning Alessandro Munge set Rodeo Drive apart as an inspiring landmark in the Don Mills community. Set on a majestic podium, Rodeo Drive rises 32 and 16 floors and is marked by a striking black- and-white colour palette evocative of classic modernism. The towers offer panoramic views of downtown Toronto, Don Mills and the Bridle Path neighbourhood, with park-like vistas in every direction. Perforated metal screens, pre-cast panels and fritted white glass on the building facade speak to a contemporary design vocabulary. Connected to great shopping, fine dining, schools, parks, libraries and community centres. The TTC is at your doorstep offering fast connections to the Yonge/Bloor subway line and downtown. ONE PARKING SPOT INCLUDED
- Additional media
- -
- Property taxes
- $0.00 per year / $0.00 per month
- Condo fees
- $889.37
- Basement
- None
- Year build
- New
- Type
- Condo Townhouse
- Bedrooms
- 2 + 1
- Bathrooms
- 4
- Pet rules
- Restrict
- Parking spots
- 1.0 Total | 1.0 Garage
- Parking types
- Owned
- Floor
- -
- Balcony
- None
- Pool
- -
- External material
- Concrete
- Roof type
- -
- Lot frontage
- -
- Lot depth
- -
- Heating
- Heat Pump
- Fire place(s)
- N
- Locker
- None
- Building amenities
- Concierge, Indoor Pool, Outdoor Pool, Party/Meeting Room, Rooftop Deck/Garden, Visitor Parking
- Ground
- Kitchen
- 14’2” x 26’2”
- Living
- 14’2” x 26’2”
- Dining
- 14’2” x 26’2”
- 2nd
- Prim Bdrm
- 9’9” x 14’4”
- 2nd Br
- 10’0” x 9’1”
- Lower
- 3rd Br
- 12’2” x 10’0”
- Family
- 13’10” x 12’7”
Listing Brokerage
- MLS® Listing
- C9255226
- Brokerage
- MILBORNE REAL ESTATE INC.
Similar homes for sale
These homes have similar price range, details and proximity to 20 O'Neill
