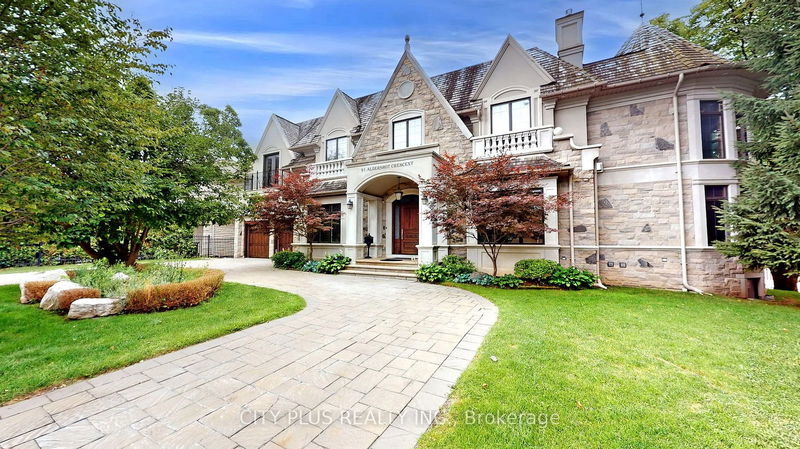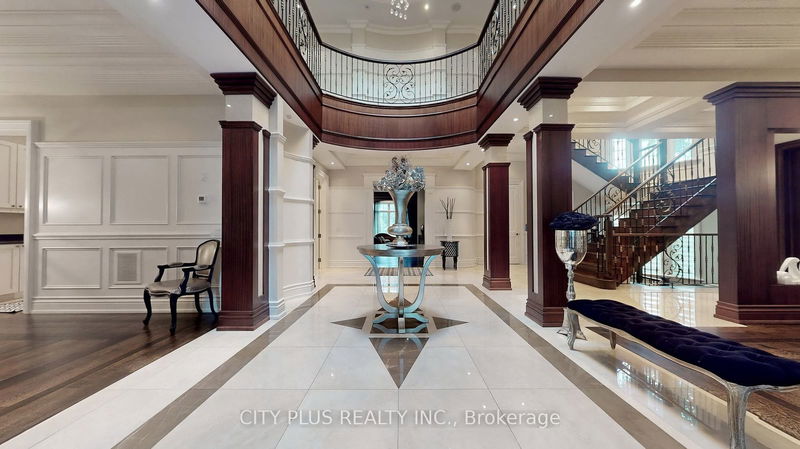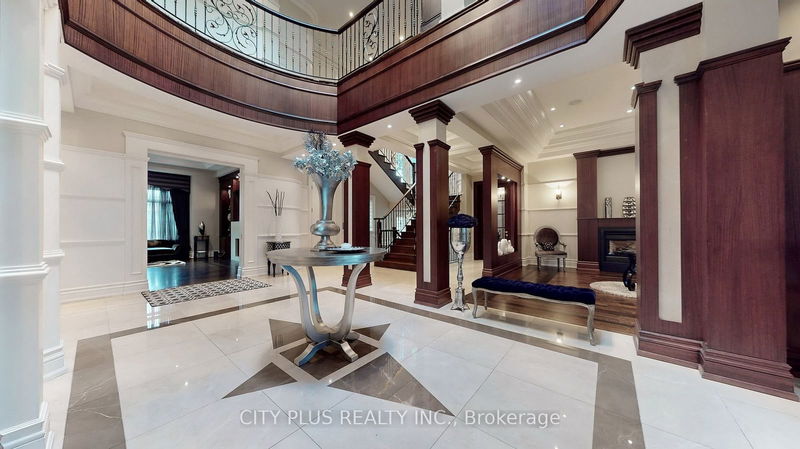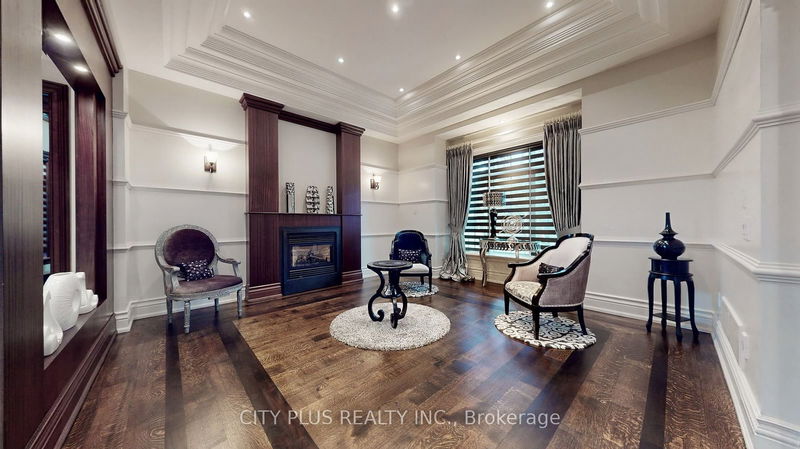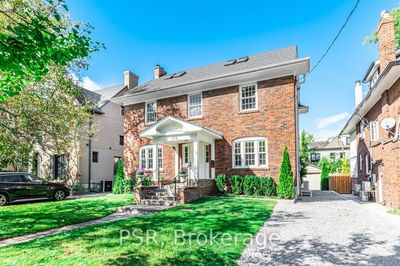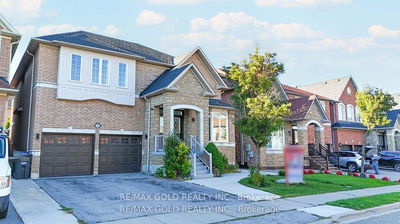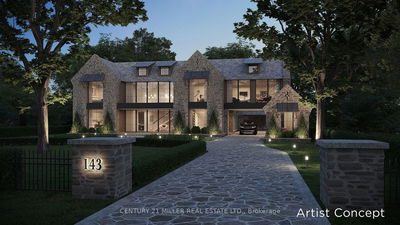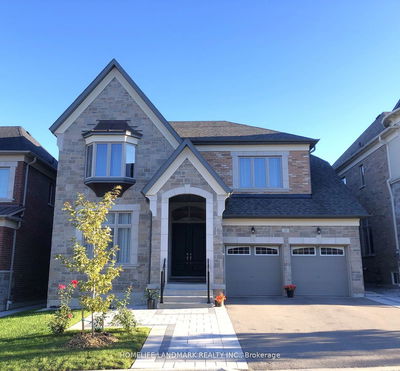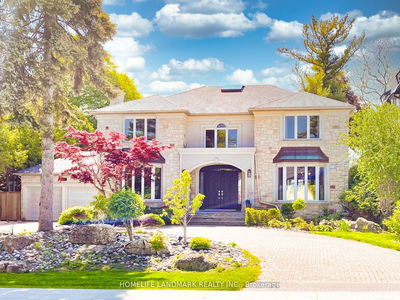91 Aldershot
St. Andrew-Windfields | Toronto
$6,500,000.00
Listed about 2 months ago
- 5 bed
- 9 bath
- - sqft
- 9.0 parking
- Detached
Instant Estimate
$6,412,428
-$87,572 compared to list price
Upper range
$7,487,521
Mid range
$6,412,428
Lower range
$5,337,335
Property history
- Now
- Listed on Aug 13, 2024
Listed for $6,500,000.00
58 days on market
Location & area
Schools nearby
Home Details
- Description
- Spectacular unique custom built to the finest standards 5720sqft of living space+3250sqft heated marble floor bsmt. 6in. Hardwood flrs, crown mouldings, custom wainscot all around, large gourmet dsgner kitchen w/btler pantry, 11' ceil on main/11' coffered ceil 2nd flr, heated flr kitchen and all ensuite floors, w/wetbar/wine cellar/sauna/theatrre. inddor spa with swim jet pool, extra large elevator, 10' ceil basement.
- Additional media
- https://www.winsold.com/tour/362203/branded/22113
- Property taxes
- $27,610.16 per year / $2,300.85 per month
- Basement
- Fin W/O
- Basement
- Full
- Year build
- 6-15
- Type
- Detached
- Bedrooms
- 5 + 1
- Bathrooms
- 9
- Parking spots
- 9.0 Total | 3.0 Garage
- Floor
- -
- Balcony
- -
- Pool
- Indoor
- External material
- Brick
- Roof type
- -
- Lot frontage
- -
- Lot depth
- -
- Heating
- Forced Air
- Fire place(s)
- Y
- Main
- Living
- 14’12” x 14’12”
- Dining
- 16’12” x 14’12”
- Kitchen
- 21’1” x 15’12”
- Breakfast
- 13’12” x 6’12”
- Family
- 17’12” x 15’12”
- Library
- 15’12” x 15’12”
- 3rd Br
- 12’12” x 12’0”
- 4th Br
- 14’12” x 10’6”
- 5th Br
- 12’6” x 10’6”
- 2nd
- Prim Bdrm
- 24’12” x 14’6”
- 2nd Br
- 14’0” x 14’0”
- Bsmt
- Rec
- 82’12” x 39’12”
Listing Brokerage
- MLS® Listing
- C9255289
- Brokerage
- CITY PLUS REALTY INC.
Similar homes for sale
These homes have similar price range, details and proximity to 91 Aldershot
