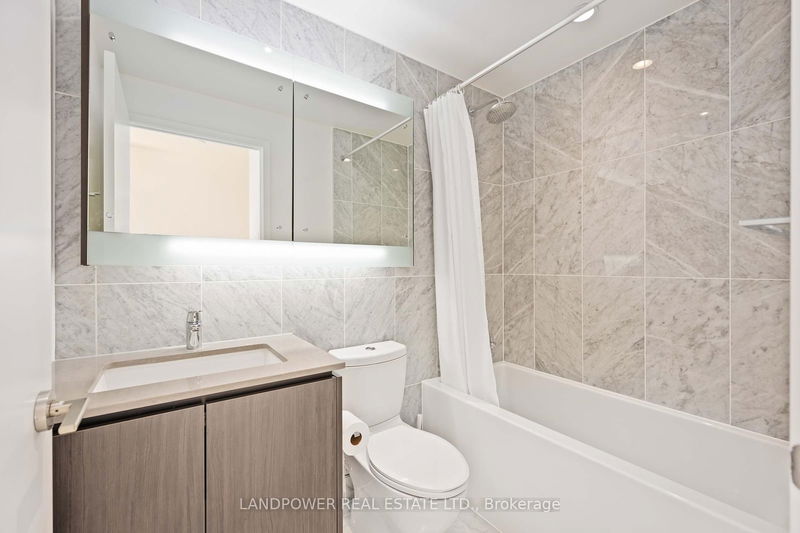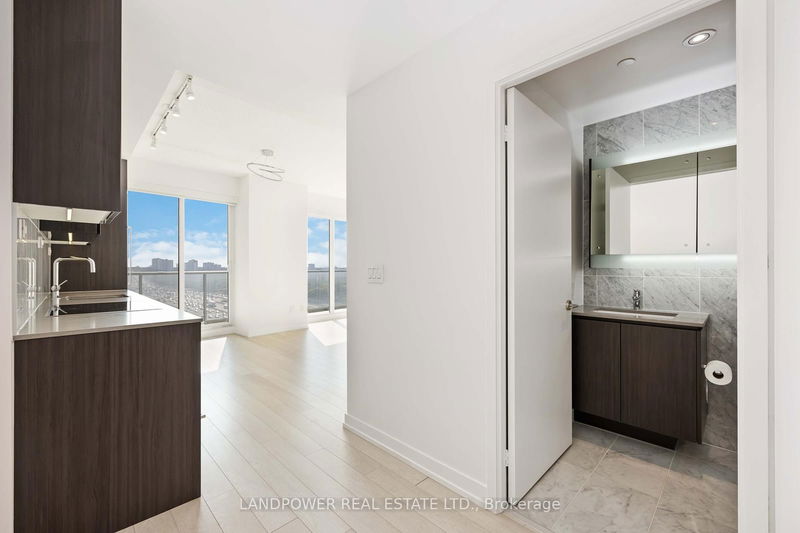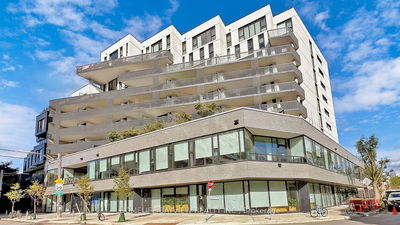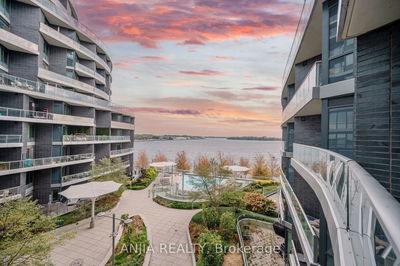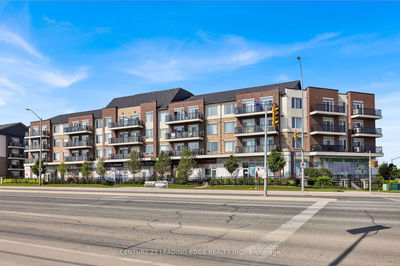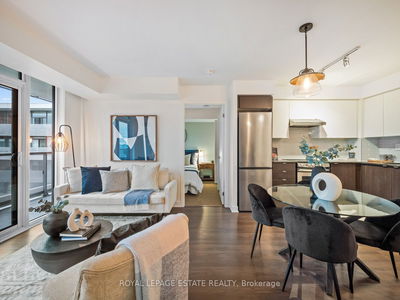1110 - 115 McMahon
Bayview Village | Toronto
$750,000.00
Listed about 2 months ago
- 2 bed
- 2 bath
- 700-799 sqft
- 1.0 parking
- Condo Apt
Instant Estimate
$752,610
+$2,610 compared to list price
Upper range
$798,041
Mid range
$752,610
Lower range
$707,179
Property history
- Now
- Listed on Aug 16, 2024
Listed for $750,000.00
53 days on market
Location & area
Schools nearby
Home Details
- Description
- NY Masterplan Community! 948SF Living Space **2 BR Corner Unit W/ Clear View** Efficient Layout With Large Balcony!! Highend European B/I Appliances With Family Sized Fridge!! Pot Lights!! Master Ensuite W/ Walk-In Closet!! Bathroom Finished With Marble Tiles!! Quick Access To TTC Subway & Go Station!! Enjoy Amazing Amenities In The Concord Mega Club!! Summer BBQ, Indoor Badminton And Bowling Alley Unit Freshly Painted$$ Move-In Ready^^ Excellent Value Price Included PARKING & LOCKER^^
- Additional media
- -
- Property taxes
- $3,054.28 per year / $254.52 per month
- Condo fees
- $674.59
- Basement
- None
- Year build
- -
- Type
- Condo Apt
- Bedrooms
- 2
- Bathrooms
- 2
- Pet rules
- Restrict
- Parking spots
- 1.0 Total | 1.0 Garage
- Parking types
- Owned
- Floor
- -
- Balcony
- Open
- Pool
- -
- External material
- Concrete
- Roof type
- -
- Lot frontage
- -
- Lot depth
- -
- Heating
- Forced Air
- Fire place(s)
- N
- Locker
- Owned
- Building amenities
- Bbqs Allowed, Bike Storage, Concierge, Guest Suites, Gym, Indoor Pool
- Flat
- Living
- 15’10” x 13’1”
- Dining
- 15’10” x 13’1”
- Kitchen
- 1’10” x 12’1”
- Prim Bdrm
- 12’10” x 11’6”
- Br
- 9’1” x 13’11”
Listing Brokerage
- MLS® Listing
- C9258118
- Brokerage
- LANDPOWER REAL ESTATE LTD.
Similar homes for sale
These homes have similar price range, details and proximity to 115 McMahon



