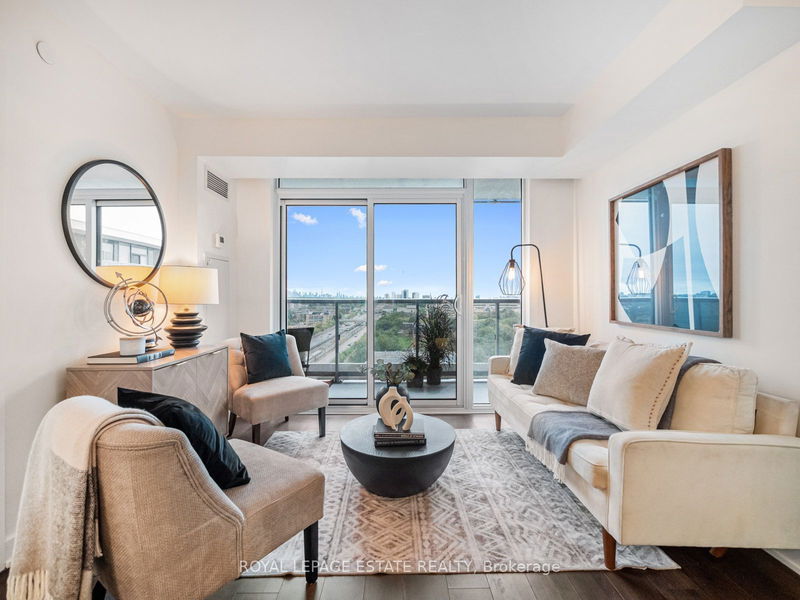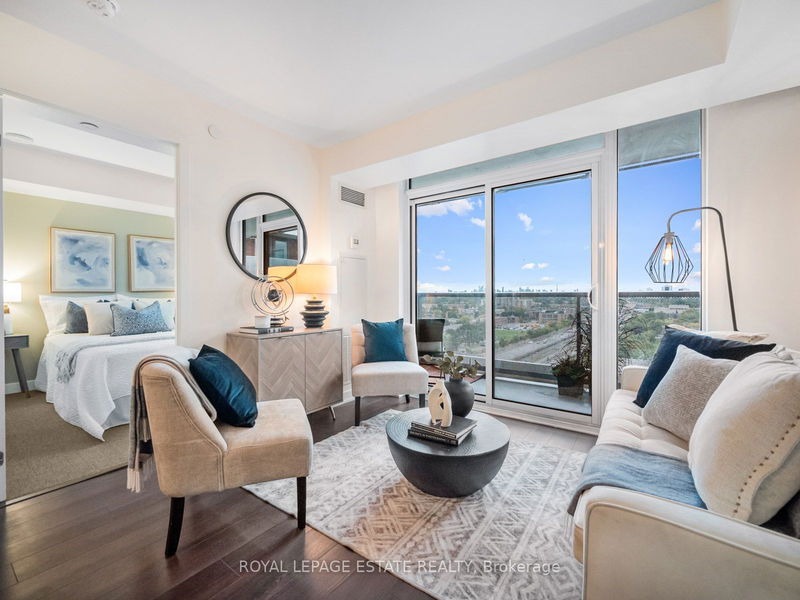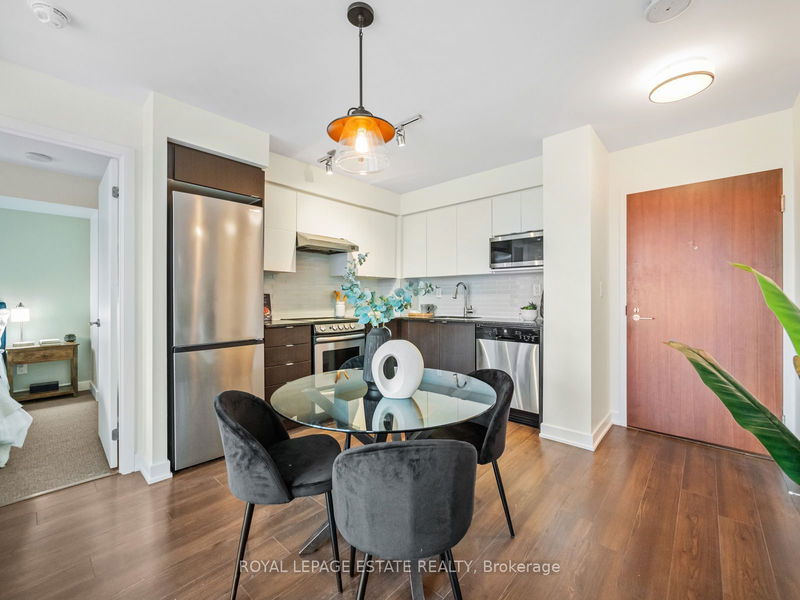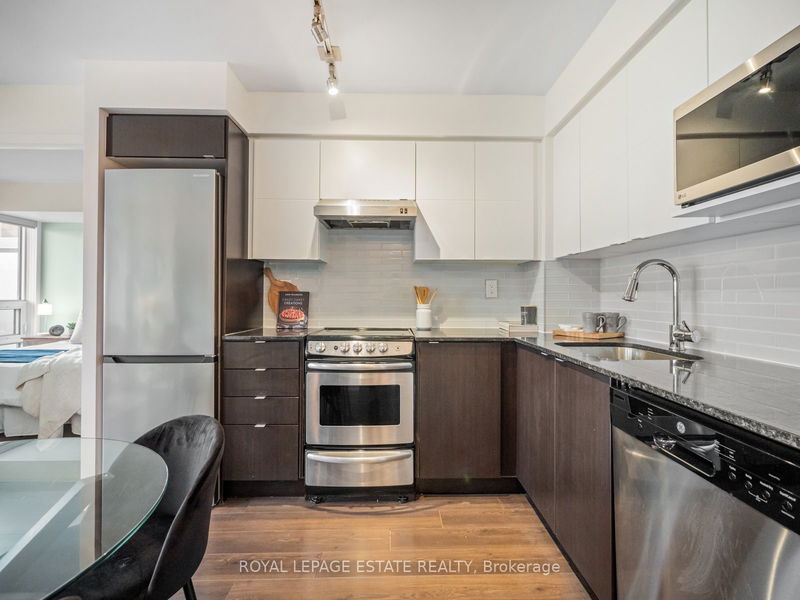1403 - 160 Flemington
Yorkdale-Glen Park | Toronto
$625,000.00
Listed 12 days ago
- 2 bed
- 2 bath
- 600-699 sqft
- 1.0 parking
- Condo Apt
Instant Estimate
$621,251
-$3,749 compared to list price
Upper range
$652,082
Mid range
$621,251
Lower range
$590,420
Property history
- Now
- Listed on Sep 25, 2024
Listed for $625,000.00
12 days on market
Location & area
Schools nearby
Home Details
- Description
- City skyline views, the perfect layout & walkable to everything- with green space galore! This gorgeous condo offers a classic split-plan floorplan, with 2 true bedrooms both with floor to ceiling windows & south views + 2 full baths. Have your morning coffee or evening cocktail and relax on your expansive 100 Ft. private balcony overlooking Toronto's iconic skyline. This home offers fantastic value with parking + locker included. Works beautifully for professionals or a young family with an uber functional layout. You can walk to absolutely everything & parks are a plenty - Baycrest & Yorkdale Park are both across the street offering over 25 combined acres of lush greenspace, children's playground, tennis courts and lit baseball diamond. Life is so easy with Yorkdale Mall, the GO and TTC all right here. The subway is literally a 30 second walk from the front door! Prime parking spot right near the elevators for extra ease carrying in shopping and added security. Premium amenities too! 24 Hr Concierge, a fully-equipped gym, guest suites & party/meeting room with huge outdoor lounge.
- Additional media
- https://my.matterport.com/show/?m=W3JcTHqMdBf
- Property taxes
- $2,553.58 per year / $212.80 per month
- Condo fees
- $607.14
- Basement
- None
- Year build
- 6-10
- Type
- Condo Apt
- Bedrooms
- 2
- Bathrooms
- 2
- Pet rules
- Restrict
- Parking spots
- 1.0 Total | 1.0 Garage
- Parking types
- Owned
- Floor
- -
- Balcony
- Open
- Pool
- -
- External material
- Concrete
- Roof type
- -
- Lot frontage
- -
- Lot depth
- -
- Heating
- Forced Air
- Fire place(s)
- N
- Locker
- Owned
- Building amenities
- -
- Flat
- Living
- 20’0” x 11’11”
- Kitchen
- 20’0” x 11’11”
- Dining
- 20’0” x 11’11”
- Prim Bdrm
- 13’11” x 9’1”
- 2nd Br
- 9’7” x 9’2”
Listing Brokerage
- MLS® Listing
- W9367464
- Brokerage
- ROYAL LEPAGE ESTATE REALTY
Similar homes for sale
These homes have similar price range, details and proximity to 160 Flemington









