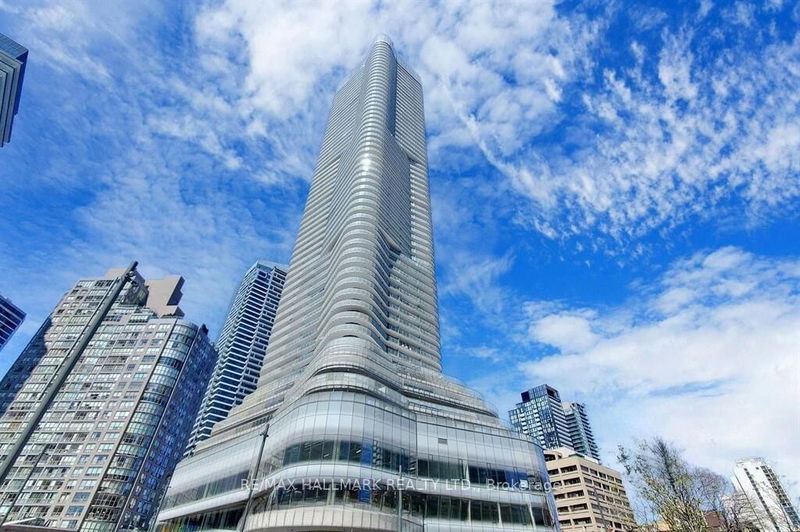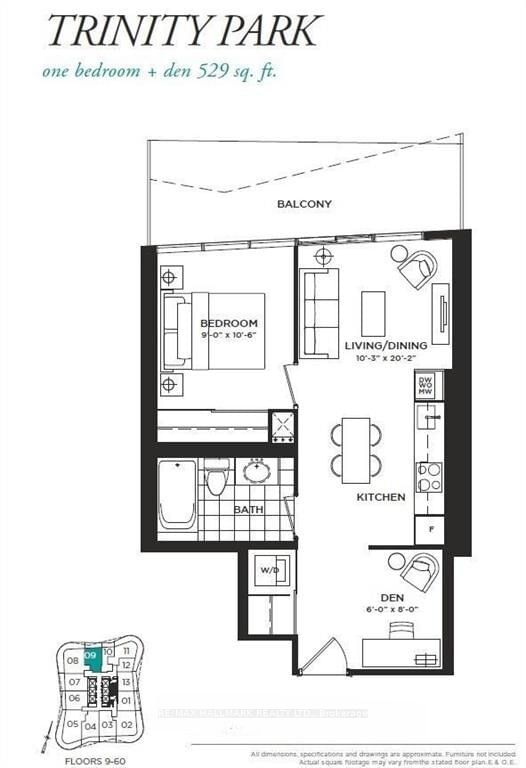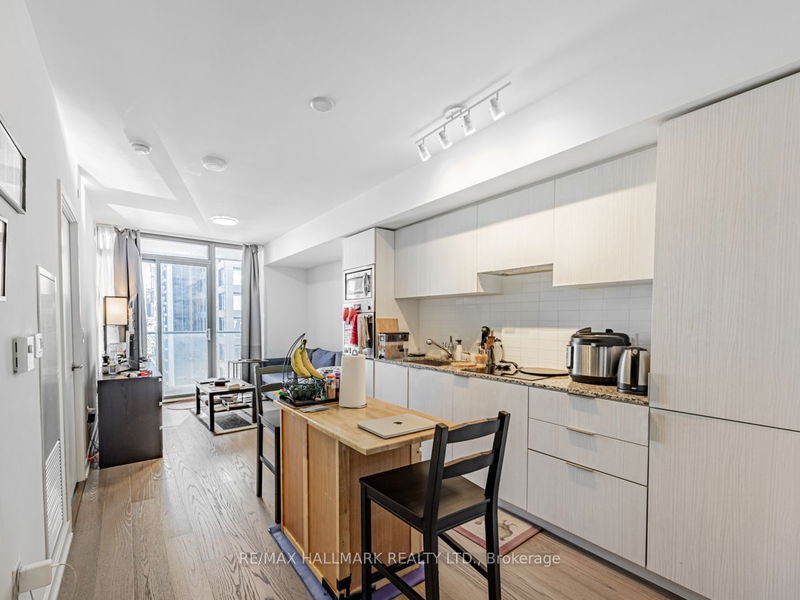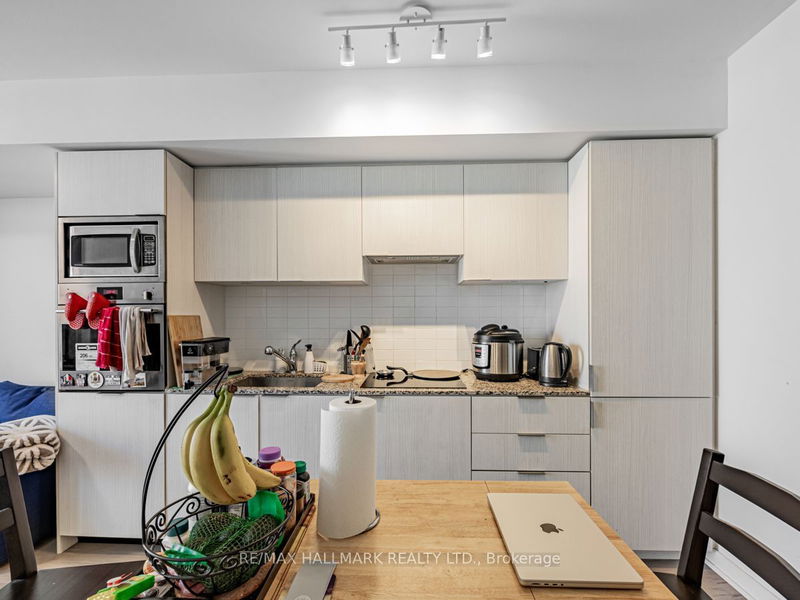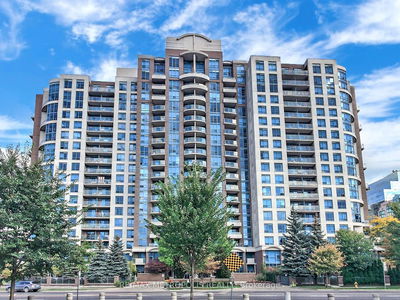3909 - 11 Wellesley
Bay Street Corridor | Toronto
$749,900.00
Listed about 2 months ago
- 1 bed
- 1 bath
- 500-599 sqft
- 1.0 parking
- Condo Apt
Instant Estimate
$739,091
-$10,809 compared to list price
Upper range
$812,401
Mid range
$739,091
Lower range
$665,782
Property history
- Now
- Listed on Aug 14, 2024
Listed for $749,900.00
57 days on market
Location & area
Schools nearby
Home Details
- Description
- Welcome to luxury living at 11 Wellesley on the Park! This bright 1 bed + den unit on the 39th floor offers approximately 530 sq ft (as per builders floorplan) of modern living space. The north-facing unit is filled with natural light through its floor-to-ceiling windows. The open-concept living, dining, and kitchen area is spacious and airy, featuring upgraded kitchen appliances including panelled fridge and dishwasher, and stainless steel wall oven and microwave. Enjoy seamless indoor-outdoor living with a walkout to the open balcony from the living room. The den is versatile, perfect as an office, guest room, or additional living space. The spacious bedroom also boasts floor-to-ceiling windows, and the unit includes a 4-piece washroom. With ONE PARKING SPOT INCLUDED - rare for 1+Den units in the building - this condo offers convenience and style. Located in the heart of downtown Toronto, steps from Yonge & Wellesley. Enjoy easy access to the subway, U of T, Yorkville, Eaton Centre, Dundas Square, and more. Building amenities include an indoor pool, gym, sauna, steam room, and party room, providing a resort-like experience right at home!
- Additional media
- http://www.houssmax.ca/vtournb/c3068144
- Property taxes
- $3,154.42 per year / $262.87 per month
- Condo fees
- $525.79
- Basement
- None
- Year build
- -
- Type
- Condo Apt
- Bedrooms
- 1 + 1
- Bathrooms
- 1
- Pet rules
- N
- Parking spots
- 1.0 Total | 1.0 Garage
- Parking types
- Owned
- Floor
- -
- Balcony
- Open
- Pool
- -
- External material
- Other
- Roof type
- -
- Lot frontage
- -
- Lot depth
- -
- Heating
- Forced Air
- Fire place(s)
- N
- Locker
- None
- Building amenities
- Concierge, Gym, Indoor Pool, Party/Meeting Room, Sauna
- Main
- Kitchen
- 9’10” x 9’0”
- Living
- 11’2” x 9’4”
- Prim Bdrm
- 10’10” x 9’0”
- Den
- 9’7” x 7’10”
Listing Brokerage
- MLS® Listing
- C9259283
- Brokerage
- RE/MAX HALLMARK REALTY LTD.
Similar homes for sale
These homes have similar price range, details and proximity to 11 Wellesley
