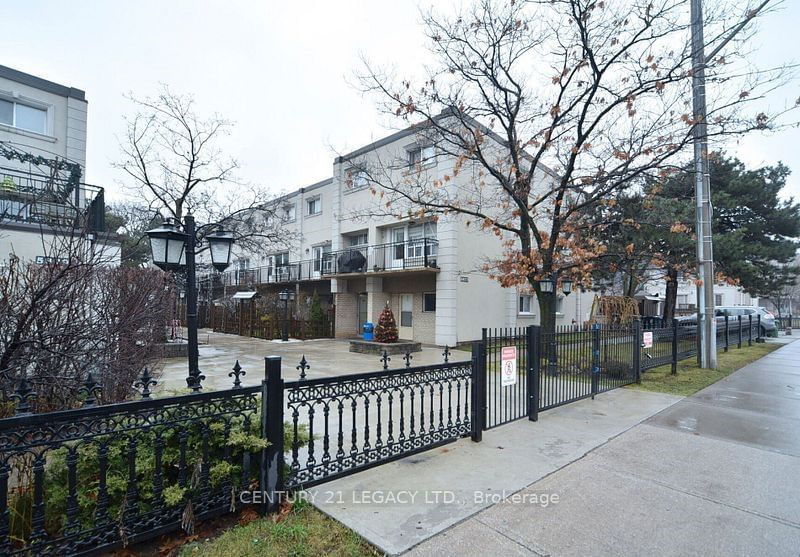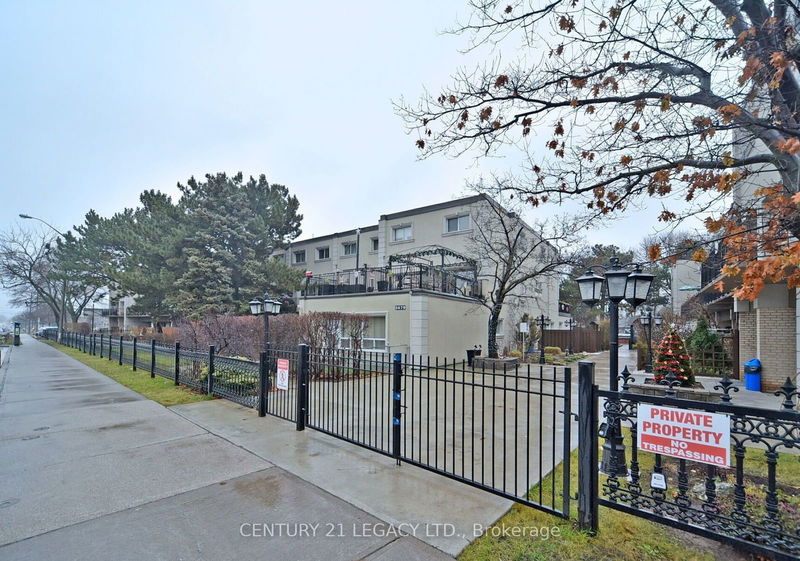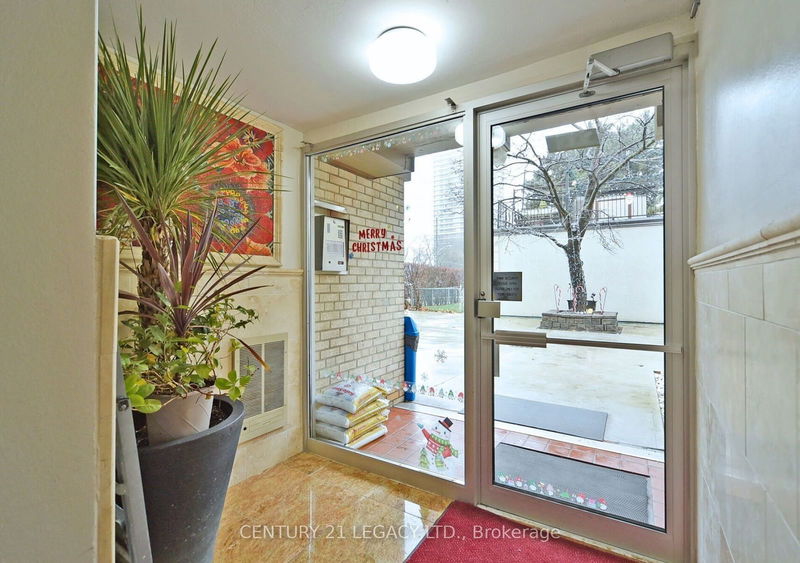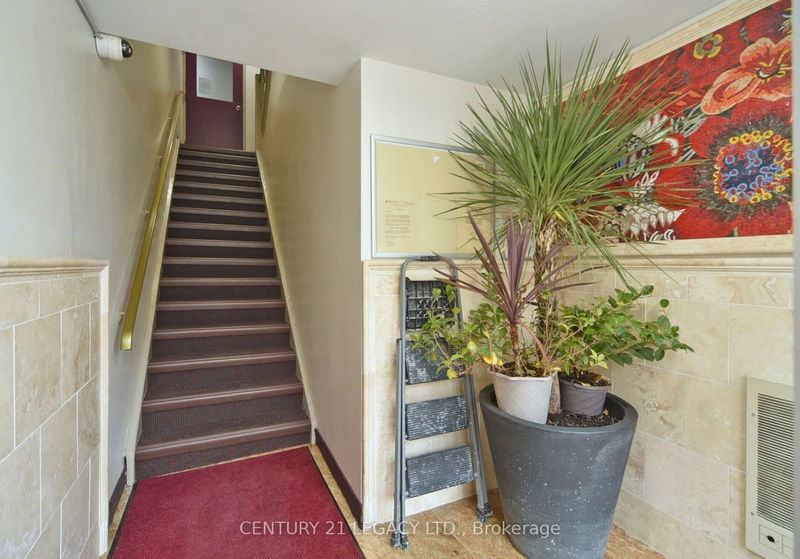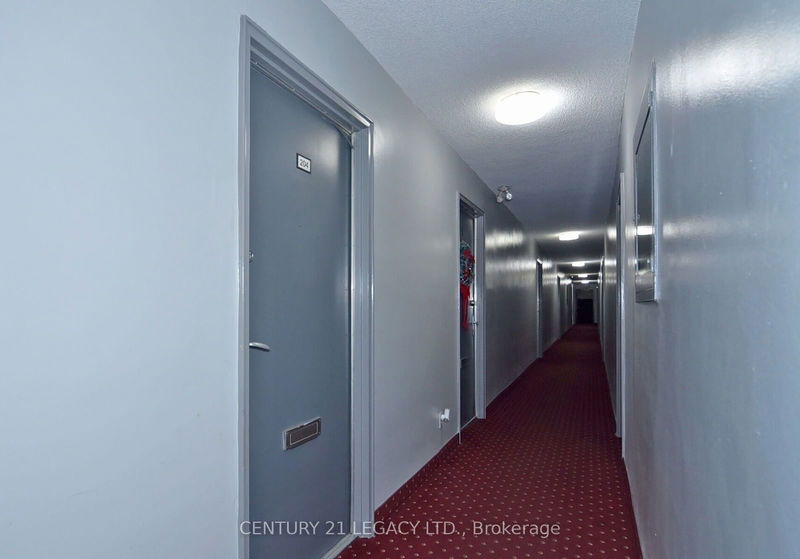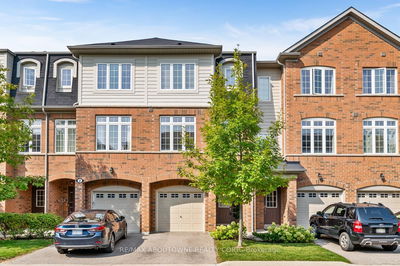204B - 5877 Bathurst
Newtonbrook West | Toronto
$495,000.00
Listed about 2 months ago
- 2 bed
- 1 bath
- 800-899 sqft
- 1.0 parking
- Condo Townhouse
Instant Estimate
$511,349
+$16,349 compared to list price
Upper range
$548,017
Mid range
$511,349
Lower range
$474,681
Property history
- Now
- Listed on Aug 17, 2024
Listed for $495,000.00
52 days on market
Location & area
Schools nearby
Home Details
- Description
- Discover the perfect starter home or a lucrative investment opportunity at 5877 Bathurst Street. This charming 2-storey condo townhome offers a spacious and well-designed layout, featuring two bedrooms on the upper level and an open-concept living and dining area on the main floor. Parquet flooring .One of the standout features of this property is the walk-out balcony, which provides a peaceful retreat overlooking the outdoor pool and lush greenery. Its an ideal spot to relax and enjoy the serene surroundings. Located in a prime area, this home is close to parks, supermarkets, schools, and hospitals. The convenience of several TTC routes nearby makes commuting easy, including quick transit options to York University, which is just a 13-minute drive away. This proximity makes the location ideal for students or faculty members. Additionally, parks, bike trails, and shopping options are just a stones throw away. An indoor parking spot included for added convenience.With all utilities, covered in the maintenance fees, this property offers hassle-free living. Whether youre a first-time buyer or looking to invest in a property with great rental income potential, this condo townhome at 5877 Bathurst Street is a fantastic opportunity to own a piece of a vibrant community.
- Additional media
- -
- Property taxes
- $1,794.00 per year / $149.50 per month
- Condo fees
- $720.00
- Basement
- None
- Year build
- -
- Type
- Condo Townhouse
- Bedrooms
- 2
- Bathrooms
- 1
- Pet rules
- Restrict
- Parking spots
- 1.0 Total | 1.0 Garage
- Parking types
- Owned
- Floor
- -
- Balcony
- Open
- Pool
- -
- External material
- Brick
- Roof type
- -
- Lot frontage
- -
- Lot depth
- -
- Heating
- Radiant
- Fire place(s)
- N
- Locker
- None
- Building amenities
- -
- Main
- Living
- 17’12” x 10’8”
- Dining
- 9’9” x 7’4”
- Kitchen
- 11’8” x 6’12”
- 2nd
- Prim Bdrm
- 12’7” x 8’1”
- 2nd Br
- 13’9” x 9’9”
Listing Brokerage
- MLS® Listing
- C9259331
- Brokerage
- CENTURY 21 LEGACY LTD.
Similar homes for sale
These homes have similar price range, details and proximity to 5877 Bathurst
