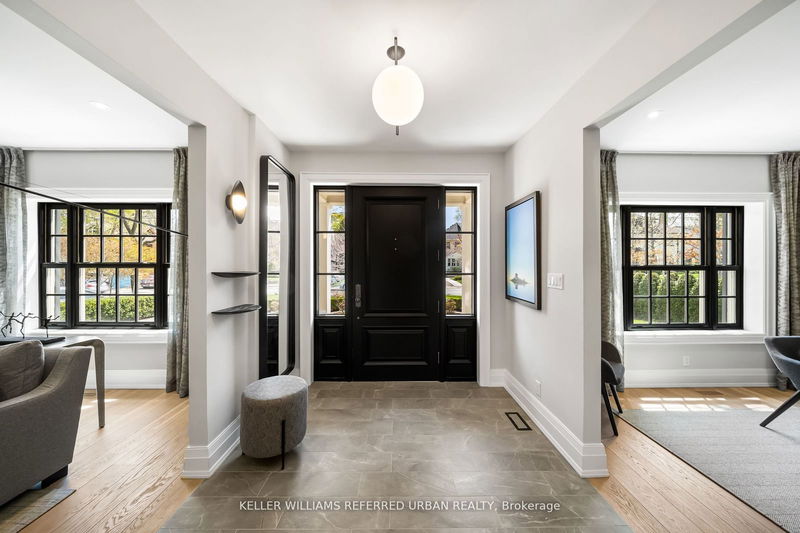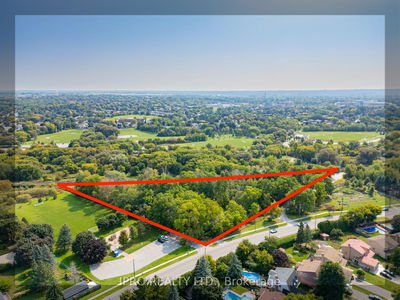148 Glencairn
Lawrence Park South | Toronto
$6,698,000.00
Listed about 2 months ago
- 5 bed
- 6 bath
- - sqft
- 7.0 parking
- Detached
Instant Estimate
$5,646,330
-$1,051,671 compared to list price
Upper range
$7,165,561
Mid range
$5,646,330
Lower range
$4,127,098
Property history
- Now
- Listed on Aug 20, 2024
Listed for $6,698,000.00
48 days on market
- Jun 18, 2024
- 4 months ago
Terminated
Listed for $6,950,000.00 • 2 months on market
- May 25, 2023
- 1 year ago
Terminated
Listed for $7,399,000.00 • about 1 year on market
- May 8, 2023
- 1 year ago
Terminated
Listed for $7,899,900.00 • 17 days on market
Location & area
Schools nearby
Home Details
- Description
- Nestled in the prestigious Lawrence Park South neighborhood, this meticulously renovated 5+2bedroom, 6 bathroom detached home boasts an impressive 4,900 square feet of living space on one of the largest lots in the area, spanning approximately one quarter of an acre at 67' x 174'. Gorgeous from the curb and showcasing a stunning open-concept design, the home features a gourmet kitchen seamlessly flowing into the breakfast and family room, complete with ample windows and a walkout to the spectacular, expansive backyard. Complemented by three fireplaces and a newly finished basement, this residence exudes an unparalleled level of luxury. Ideally situated within walking distance to the vibrant Yonge Street shopping and dining district, and in close proximity to some of Toronto's finest schools, this exceptional property caters to discerning professionals seeking the ultimate in family living.
- Additional media
- https://tours.kianikanstudio.ca/148-glencairn-avenue-toronto-on-m4r-1m9?branded=0
- Property taxes
- $21,094.20 per year / $1,757.85 per month
- Basement
- Finished
- Basement
- Full
- Year build
- 51-99
- Type
- Detached
- Bedrooms
- 5 + 2
- Bathrooms
- 6
- Parking spots
- 7.0 Total | 1.0 Garage
- Floor
- -
- Balcony
- -
- Pool
- None
- External material
- Stucco/Plaster
- Roof type
- -
- Lot frontage
- -
- Lot depth
- -
- Heating
- Forced Air
- Fire place(s)
- Y
- Main
- Kitchen
- 13’3” x 18’1”
- Breakfast
- 12’9” x 13’10”
- Family
- 13’11” x 17’6”
- Dining
- 13’3” x 14’10”
- Living
- 13’5” x 21’12”
- 2nd
- Prim Bdrm
- 13’9” x 20’8”
- 2nd Br
- 13’2” x 13’7”
- 4th Br
- 13’3” x 13’1”
- 5th Br
- 13’2” x 11’8”
- 3rd
- 3rd Br
- 13’2” x 13’1”
- Games
- 23’9” x 20’12”
- Lower
- Rec
- 15’6” x 22’3”
Listing Brokerage
- MLS® Listing
- C9262575
- Brokerage
- KELLER WILLIAMS REFERRED URBAN REALTY
Similar homes for sale
These homes have similar price range, details and proximity to 148 Glencairn









