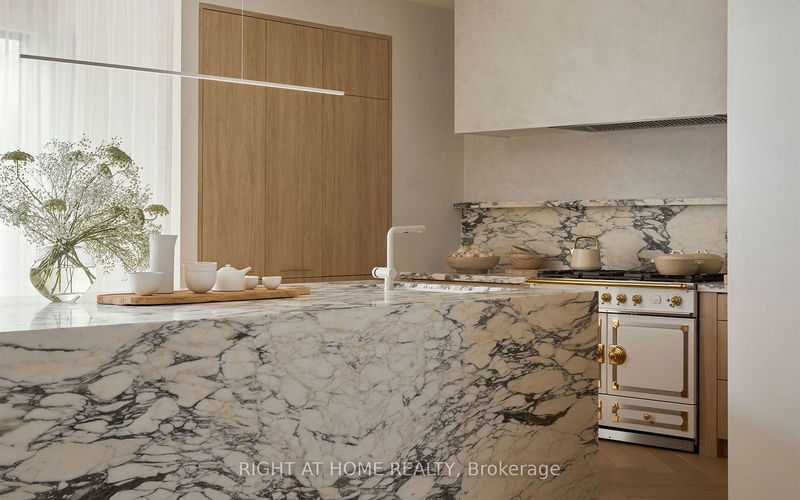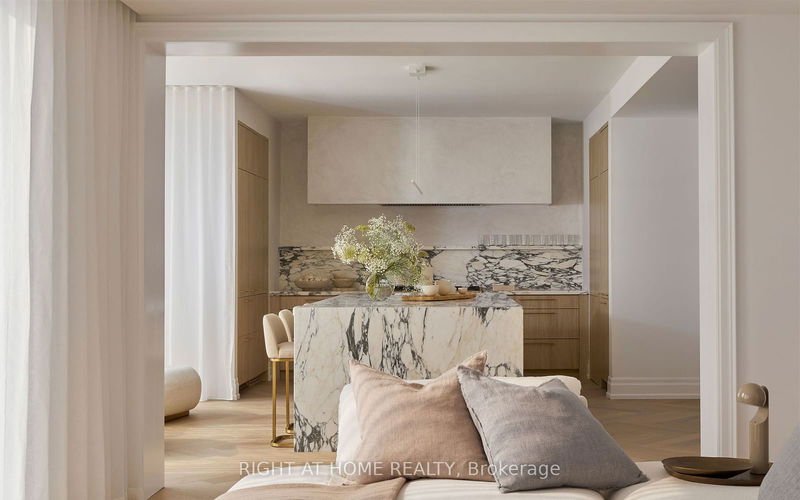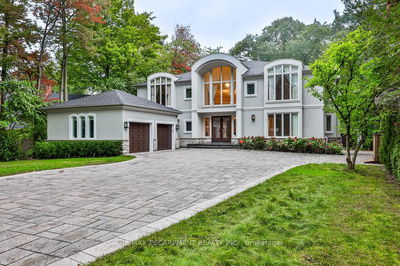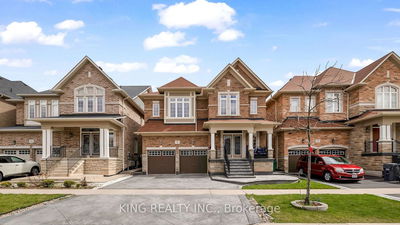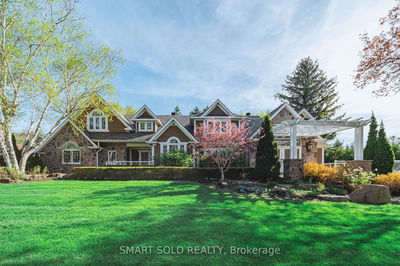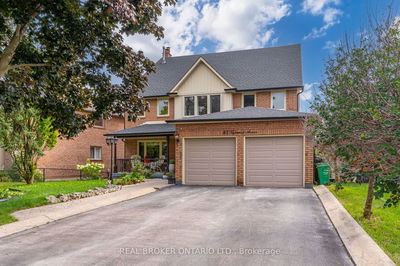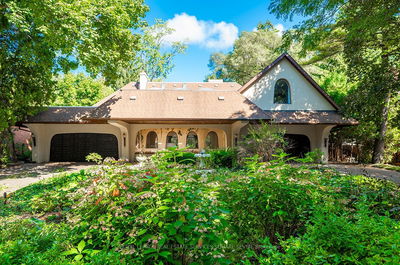37 Rippleton
Banbury-Don Mills | Toronto
$6,888,888.00
Listed about 2 months ago
- 6 bed
- 7 bath
- - sqft
- 7.0 parking
- Detached
Instant Estimate
$5,335,859
-$1,553,030 compared to list price
Upper range
$6,212,487
Mid range
$5,335,859
Lower range
$4,459,230
Property history
- Now
- Listed on Aug 20, 2024
Listed for $6,888,888.00
48 days on market
- Jun 25, 2024
- 3 months ago
Terminated
Listed for $6,888,888.00 • about 2 months on market
- Apr 30, 2024
- 5 months ago
Terminated
Listed for $6,988,888.00 • about 2 months on market
- Apr 14, 2023
- 1 year ago
Sold for $3,350,000.00
Listed for $3,698,888.00 • 4 months on market
- Oct 21, 2022
- 2 years ago
Terminated
Listed for $3,739,000.00 • about 2 months on market
- Jun 21, 2022
- 2 years ago
Terminated
Listed for $3,898,000.00 • 4 months on market
Location & area
Schools nearby
Home Details
- Description
- Featured by Architectural Digest and House & Home magazine's video tour! *****Rare ground floor in-law bedroom suite with en-suite bathroom. *****Rare 2 kitchen layout: main kitchen with La Cornue gas range (handcrafted in France) and butler's kitchen with full appliance set including 48" Wolf gas range top and Miele steam oven. *****Soaring double storey foyer with skylight. *****Backyard with unobstructed view. ***** Professional landscaping with majestic front and backyard design. *****Meticulous attention to detail and craftsmanship includes highest-end marble imported from Italy, European handcrafted crown moulding, custom chandeliers and lighting, specialty glass from Tiffany & Co's coveted supplier, and boutique walk-in closets. *****Conveniences include security and smart home features. *****Close to renowned private schools (including Havergal, TFS, Crescent School & UCC), private clubs (Rosedale G.C., Granite Club) and Botanical Garden (Edwards Garden).
- Additional media
- https://www.37rippleton.com/
- Property taxes
- $16,036.78 per year / $1,336.40 per month
- Basement
- Fin W/O
- Year build
- -
- Type
- Detached
- Bedrooms
- 6 + 1
- Bathrooms
- 7
- Parking spots
- 7.0 Total | 3.0 Garage
- Floor
- -
- Balcony
- -
- Pool
- None
- External material
- Brick
- Roof type
- -
- Lot frontage
- -
- Lot depth
- -
- Heating
- Forced Air
- Fire place(s)
- Y
- Ground
- Kitchen
- 19’8” x 18’4”
- Kitchen
- 15’9” x 5’11”
- Dining
- 14’5” x 13’5”
- Family
- 22’8” x 12’10”
- Office
- 13’1” x 12’2”
- Prim Bdrm
- 19’4” x 14’1”
- 2nd
- Prim Bdrm
- 25’8” x 14’0”
- 2nd Br
- 13’5” x 12’2”
- 3rd Br
- 15’9” x 12’10”
- 4th Br
- 12’2” x 11’2”
- 5th Br
- 14’9” x 12’10”
- Bsmt
- Rec
- 31’2” x 22’12”
Listing Brokerage
- MLS® Listing
- C9262381
- Brokerage
- RIGHT AT HOME REALTY
Similar homes for sale
These homes have similar price range, details and proximity to 37 Rippleton
