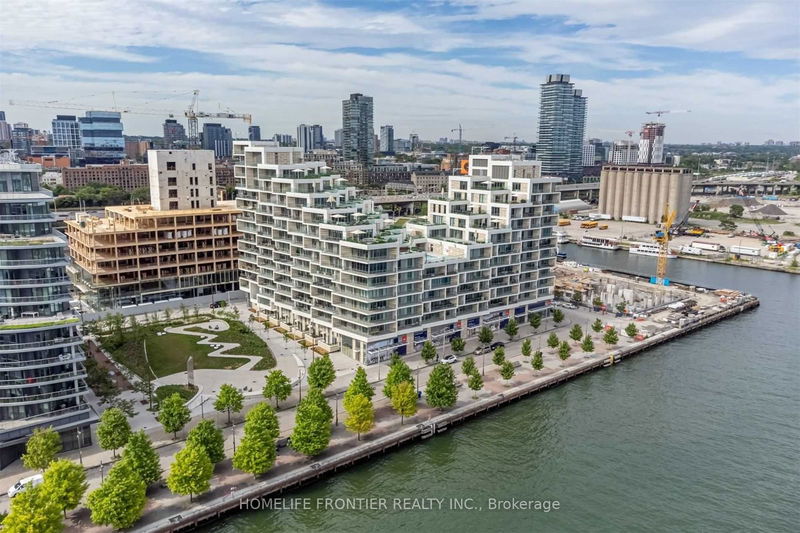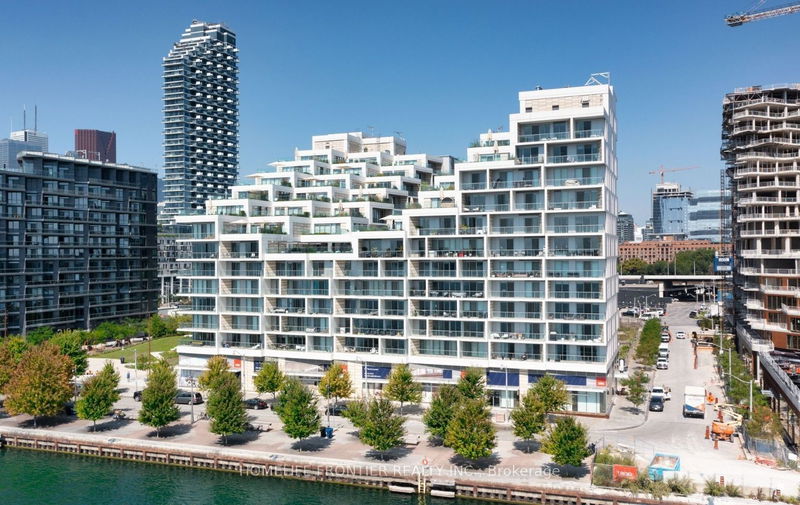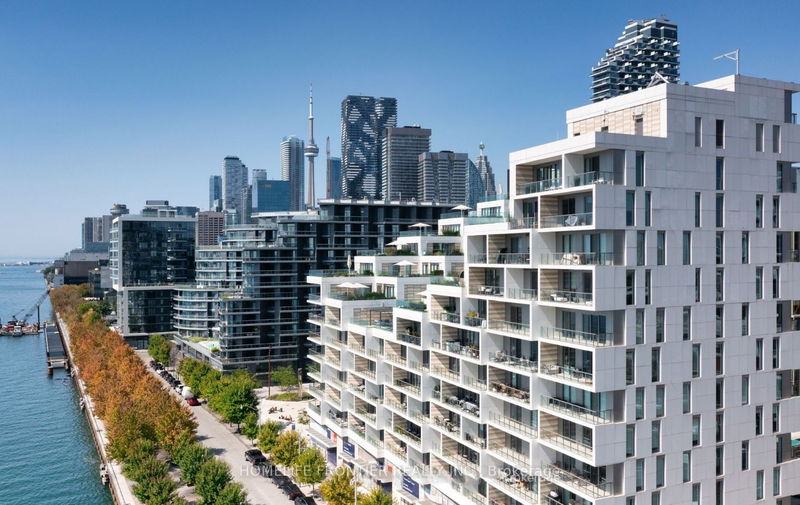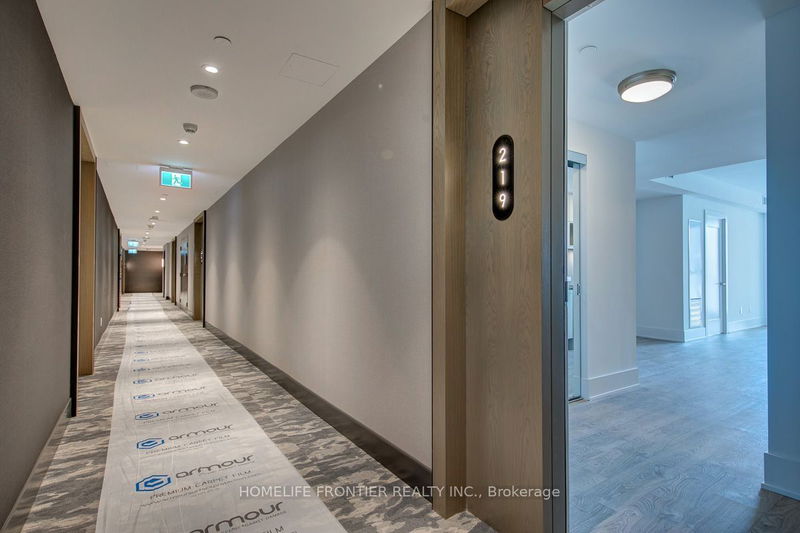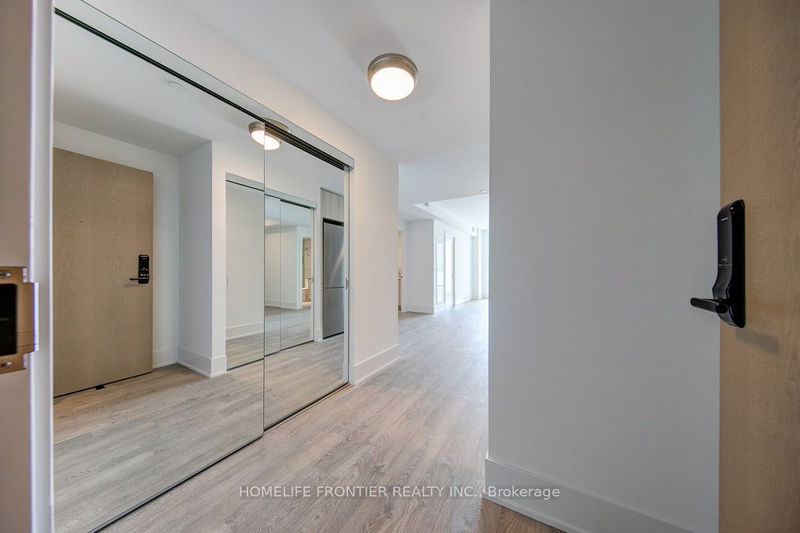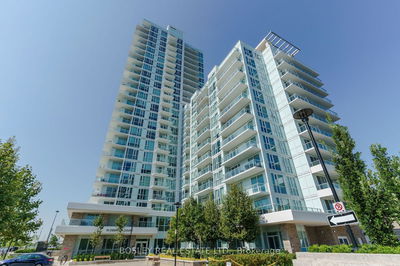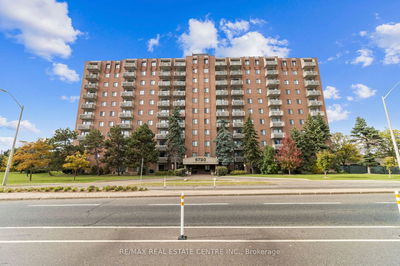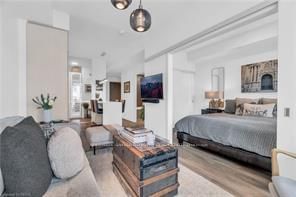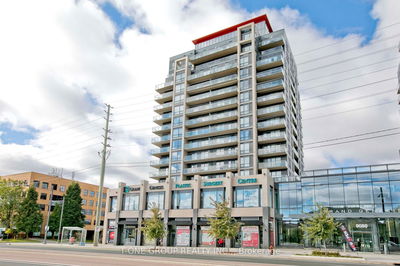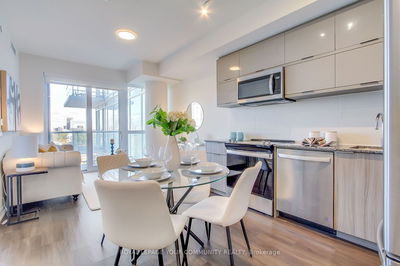219 - 118 Merchants' Wharf
Waterfront Communities C8 | Toronto
$695,000.00
Listed about 2 months ago
- 1 bed
- 1 bath
- 700-799 sqft
- 0.0 parking
- Condo Apt
Instant Estimate
$696,730
+$1,730 compared to list price
Upper range
$746,699
Mid range
$696,730
Lower range
$646,762
Property history
- Now
- Listed on Aug 21, 2024
Listed for $695,000.00
57 days on market
Location & area
Schools nearby
Home Details
- Description
- Welcome to 'Aquabella at Bayside.' Downtown Toronto's Aquabella by Tridel presents waterfront luxury in this elegant one-bedroom + den unit with 725 sq. ft. plus a 100 sq. ft. balcony. Modern design shines with natural light from floor-to-ceiling windows. The suite features a quartz countertop kitchen with top-tier stainless steel appliances, a spacious primary bedroom, and a den that can be used as a second bedroom or office. High-speed internet is included in the maintenance fees. Innovative comforts include smart home technology, keyless entry, and ensuite laundry. Aquabella's urban living amenities include a rooftop pool with lake views, a cutting-edge gym, and a private theatre. Discover Toronto's finest in Unit 219 at Aquabella. Enjoy Harbourfront, Boardwalk, Sugar Beach, Ferry Terminal, Loblaws, LCBO, and gourmet eateries. With Union Station a mere 5-minute walk, city commuting and global connections via Billy Bishop Airport are at your doorstep.
- Additional media
- https://drive.google.com/file/d/10XP26qhNFcw3aVXaM7Kk1bDcTEX1pgQl/view
- Property taxes
- $3,454.63 per year / $287.89 per month
- Condo fees
- $631.17
- Basement
- None
- Year build
- 0-5
- Type
- Condo Apt
- Bedrooms
- 1 + 1
- Bathrooms
- 1
- Pet rules
- Restrict
- Parking spots
- 0.0 Total
- Parking types
- None
- Floor
- -
- Balcony
- Open
- Pool
- -
- External material
- Concrete
- Roof type
- -
- Lot frontage
- -
- Lot depth
- -
- Heating
- Forced Air
- Fire place(s)
- N
- Locker
- Owned
- Building amenities
- Concierge, Exercise Room, Gym, Outdoor Pool, Party/Meeting Room, Visitor Parking
- Flat
- Living
- 14’7” x 10’0”
- Dining
- 10’12” x 10’0”
- Kitchen
- 10’12” x 10’0”
- Prim Bdrm
- 10’0” x 10’0”
- Den
- 6’12” x 8’7”
Listing Brokerage
- MLS® Listing
- C9264735
- Brokerage
- HOMELIFE FRONTIER REALTY INC.
Similar homes for sale
These homes have similar price range, details and proximity to 118 Merchants' Wharf
