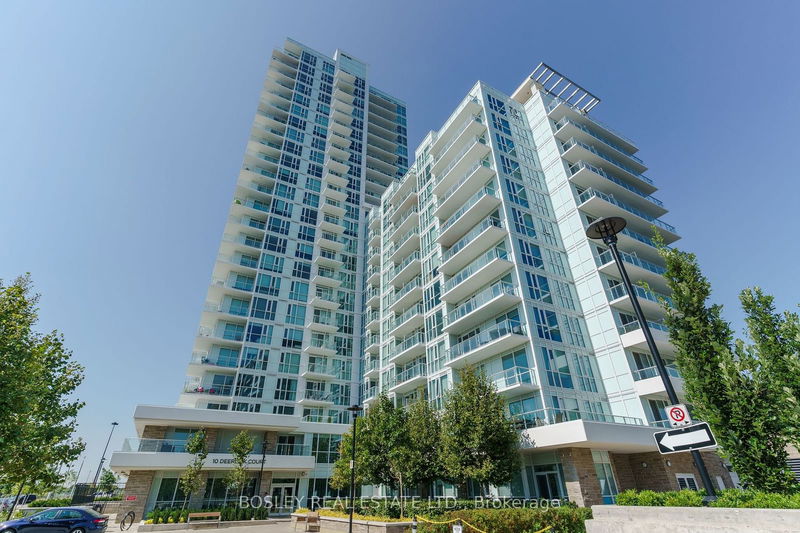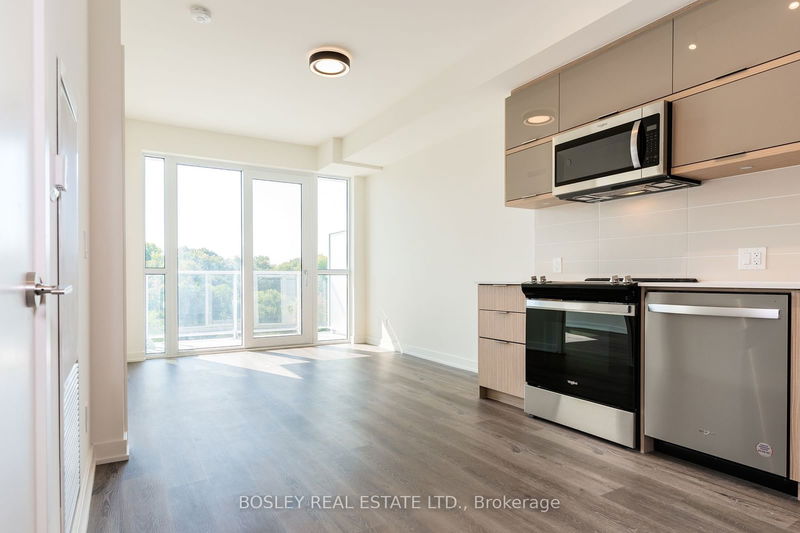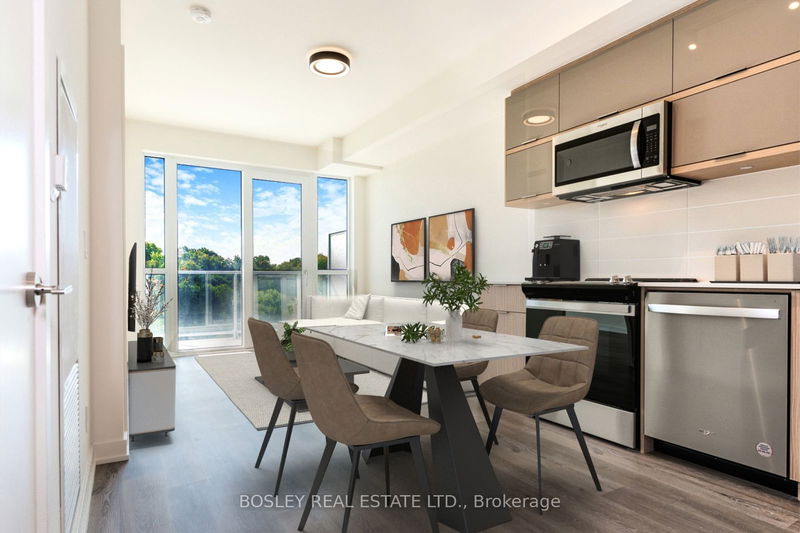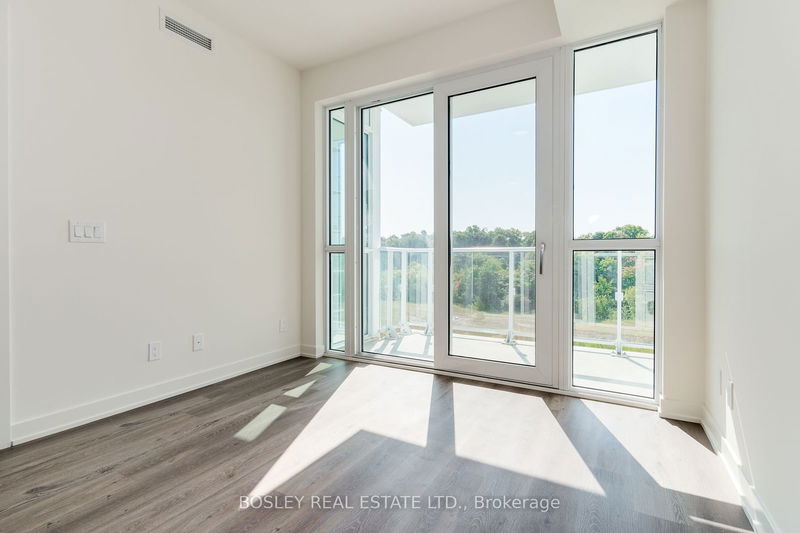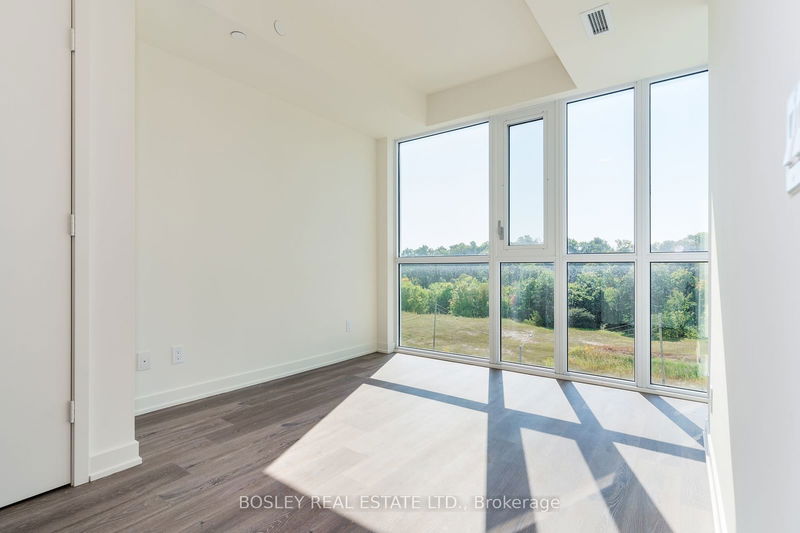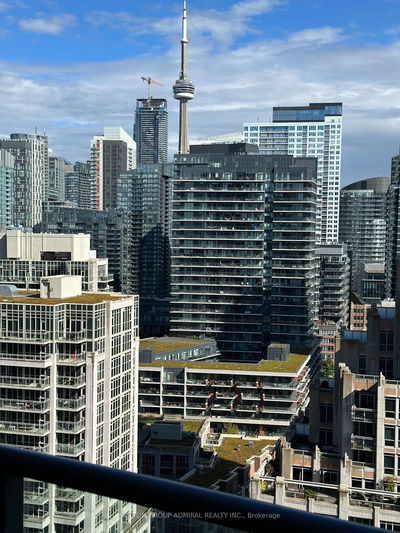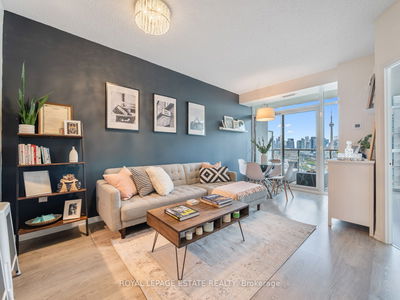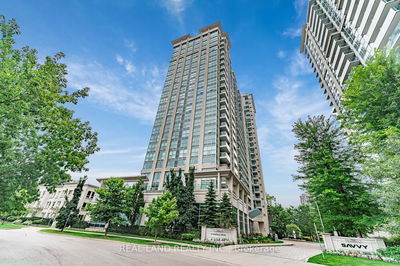513 - 10 Deerlick
Parkwoods-Donalda | Toronto
$596,000.00
Listed 21 days ago
- 1 bed
- 2 bath
- 600-699 sqft
- 1.0 parking
- Condo Apt
Instant Estimate
$615,177
+$19,177 compared to list price
Upper range
$658,932
Mid range
$615,177
Lower range
$571,423
Property history
- Now
- Listed on Sep 19, 2024
Listed for $596,000.00
21 days on market
Location & area
Schools nearby
Home Details
- Description
- Completed in 2023, this comfortable & generous floor plan offers 1 bedroom with a separate den space, and also features 2 washrooms, a premium over-sized parking spot right beside the P2 elevator lobby, plus a storage locker! Six brand-new appliances that have never been used, and the suite has never been occupied! The home office/den space is perfect for those days when you're working from home, as a space for your hobbies, or for when you may need a space for a guest to sleep. The open balcony & amazing natural light through the walls of south-facing windows are another pleasant bonus with this space. During your tour, PLEASE DO NOT OVERLOOK the large shared rooftop terraces & stylish indoor space for lounging, a yoga area, plus the covered areas for the gas BBQ & comfortable meals with spectacular panoramic views on the 13th floor. The very convenient ground floor amenities include a large party suite with formal dining rooms and kitchen, Please check the virtual tour for additional photos & floor plans for this suite! Easy to see anytime.
- Additional media
- https://www.elitepropertiestoronto.com/10-deerlick-513
- Property taxes
- $0.00 per year / $0.00 per month
- Condo fees
- $508.98
- Basement
- None
- Year build
- New
- Type
- Condo Apt
- Bedrooms
- 1 + 1
- Bathrooms
- 2
- Pet rules
- Restrict
- Parking spots
- 1.0 Total | 1.0 Garage
- Parking types
- Owned
- Floor
- -
- Balcony
- Open
- Pool
- -
- External material
- Brick
- Roof type
- -
- Lot frontage
- -
- Lot depth
- -
- Heating
- Fan Coil
- Fire place(s)
- N
- Locker
- Owned
- Building amenities
- Bike Storage, Bus Ctr (Wifi Bldg), Concierge, Games Room, Party/Meeting Room, Rooftop Deck/Garden
- Flat
- Foyer
- 8’12” x 3’11”
- Den
- 8’12” x 6’6”
- Kitchen
- 10’0” x 10’5”
- Dining
- 10’0” x 10’5”
- Living
- 10’1” x 10’0”
- Br
- 13’1” x 11’8”
- Other
- 4’3” x 9’1”
Listing Brokerage
- MLS® Listing
- C9361112
- Brokerage
- BOSLEY REAL ESTATE LTD.
Similar homes for sale
These homes have similar price range, details and proximity to 10 Deerlick
