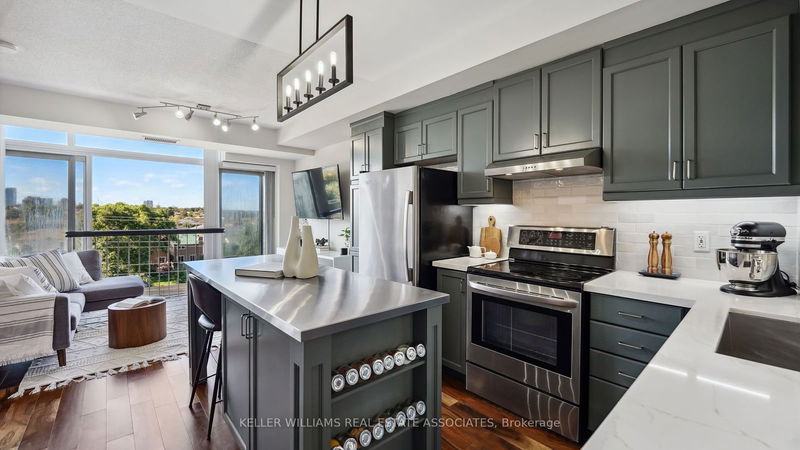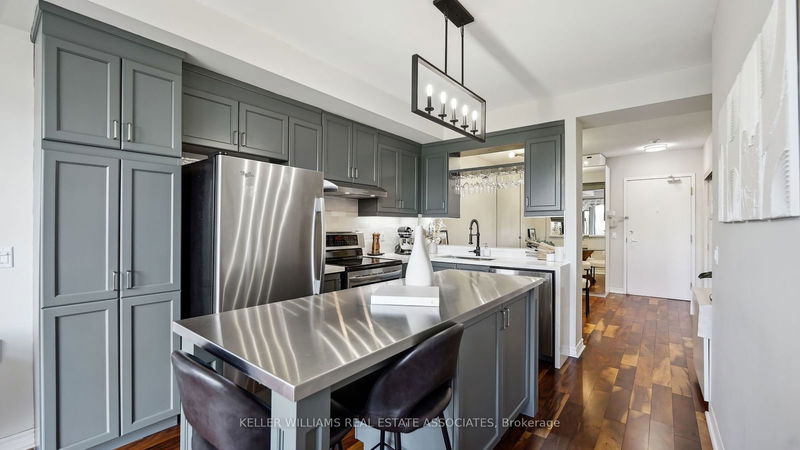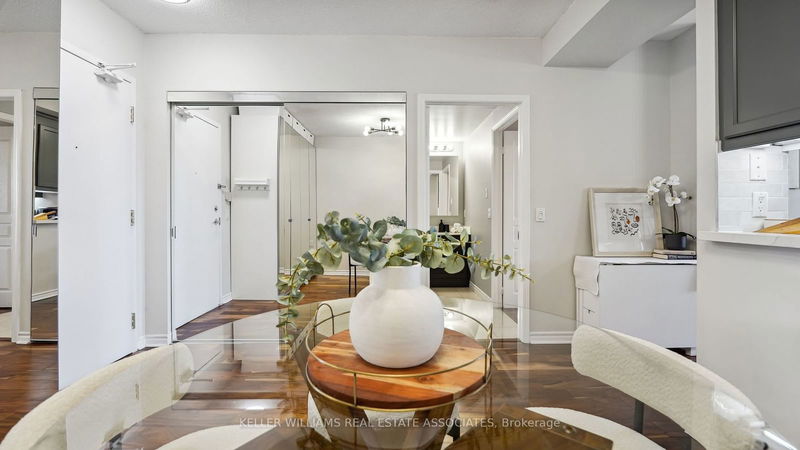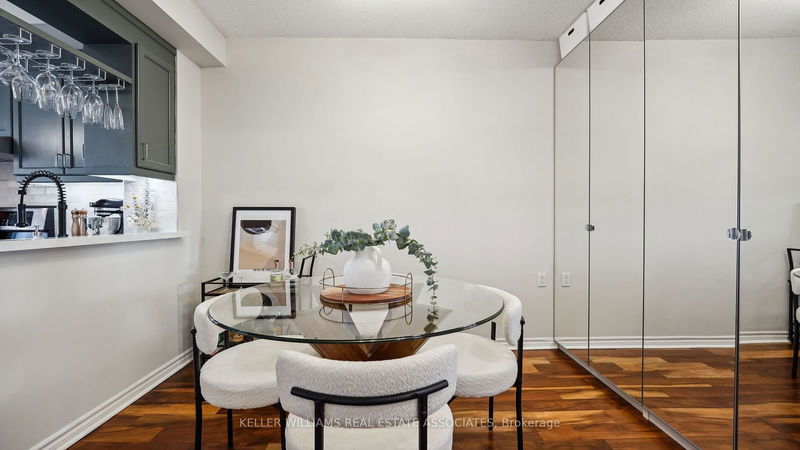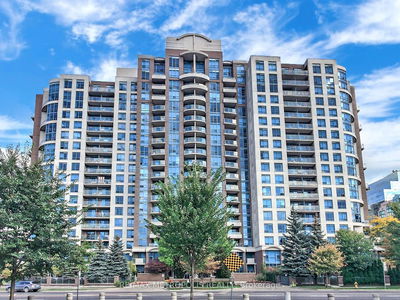602 - 200 Burnhamthorpe
Mississauga Valleys | Mississauga
$525,000.00
Listed about 21 hours ago
- 1 bed
- 1 bath
- 700-799 sqft
- 1.0 parking
- Condo Apt
Instant Estimate
$516,765
-$8,235 compared to list price
Upper range
$547,298
Mid range
$516,765
Lower range
$486,232
Property history
- Now
- Listed on Oct 9, 2024
Listed for $525,000.00
1 day on market
Location & area
Schools nearby
Home Details
- Description
- Step into modern living with this beautifully upgraded 1-bedroom + den condo, offering a perfect blend of style, functionality, and location. The updated kitchen features stainless steel appliances, lucent quartz countertops, new hardware, and a stylish island breakfast bar, ideal for casual dining or entertaining. The spacious living room is bathed in natural light through large windows and a Juliette balcony. A versatile den provides the perfect spot for a home office or reading nook, and engineered hardwood floors run throughout the unit. The bedroom boasts an accent wall, French doors, and ensuite access to the bathroom. Additional highlights include 1 parking spot and a locker for extra storage as well as hydro, gas & water are all included in the monthly maintenance fees! Located just minutes from Square One Shopping Center, parks, trails, schools, community center, GO station, and Hwy 403, this condo offers unparalleled convenience and comfort. Don't miss the opportunity to make this exceptional unit your own!
- Additional media
- -
- Property taxes
- $2,196.22 per year / $183.02 per month
- Condo fees
- $552.86
- Basement
- None
- Year build
- -
- Type
- Condo Apt
- Bedrooms
- 1 + 1
- Bathrooms
- 1
- Pet rules
- Restrict
- Parking spots
- 1.0 Total | 1.0 Garage
- Parking types
- Owned
- Floor
- -
- Balcony
- Jlte
- Pool
- -
- External material
- Brick
- Roof type
- -
- Lot frontage
- -
- Lot depth
- -
- Heating
- Forced Air
- Fire place(s)
- N
- Locker
- Owned
- Building amenities
- Gym, Outdoor Pool, Party/Meeting Room, Sauna, Visitor Parking
- Main
- Dining
- 14’2” x 7’2”
- Kitchen
- 16’5” x 9’1”
- Living
- 13’8” x 8’1”
- Den
- 8’3” x 12’10”
- Prim Bdrm
- 16’11” x 15’2”
Listing Brokerage
- MLS® Listing
- W9389692
- Brokerage
- KELLER WILLIAMS REAL ESTATE ASSOCIATES
Similar homes for sale
These homes have similar price range, details and proximity to 200 Burnhamthorpe
