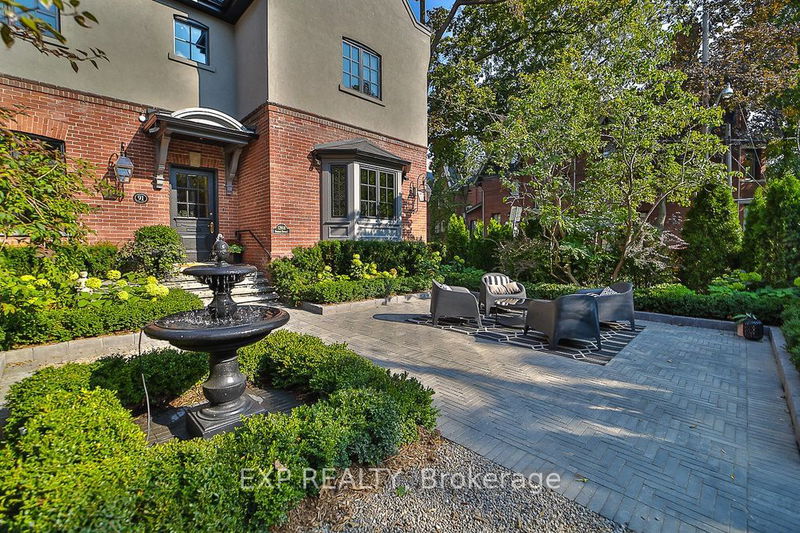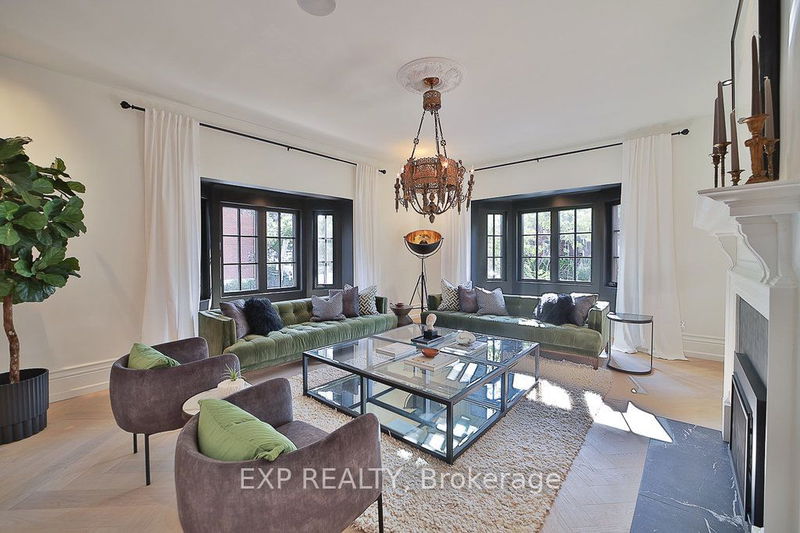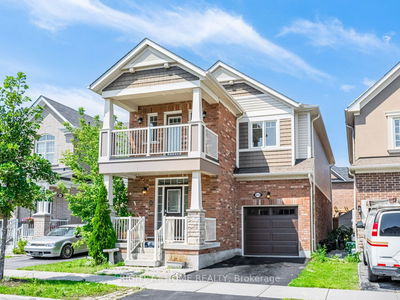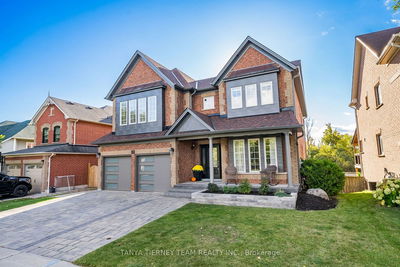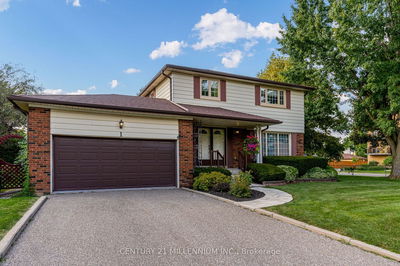91 Bedford
Annex | Toronto
$7,888,000.00
Listed about 2 months ago
- 4 bed
- 5 bath
- 3500-5000 sqft
- 2.0 parking
- Detached
Instant Estimate
$5,099,166
-$2,788,834 compared to list price
Upper range
$6,086,267
Mid range
$5,099,166
Lower range
$4,112,065
Property history
- Aug 21, 2024
- 2 months ago
Price Change
Listed for $7,888,000.00 • about 1 month on market
- May 28, 2024
- 4 months ago
Expired
Listed for $7,997,000.00 • 2 months on market
- Apr 5, 2024
- 6 months ago
Terminated
Listed for $8,995,000.00 • about 2 months on market
- Nov 8, 2023
- 11 months ago
Expired
Listed for $9,987,000.00 • 5 months on market
- Sep 27, 2023
- 1 year ago
Terminated
Listed for $10,497,000.00 • about 1 month on market
Location & area
Schools nearby
Home Details
- Description
- Welcome to Yorkville Heritage District, sophisticated and elegant, this top to bottom renovated property gives you the urban lifestyle of your dreams. With walking distance to fine dining, premium brand boutiques, and the University of Toronto, enjoy all of the benefits that living downtown brings. This 3 storey, 4 bedroom, 4.5 baths detached grand home furnishes your most discerning requirements. Huge main level designed for entertaining, dedicated primary suite, complete with 2 ensuite baths, dressing room and a walk in closet, and an elevator allows you to choose to stay in your own home for as long as you desire. Private drive, single NEW garage, and a gated property to enjoy the privacy this home allows. Sought after and beautifully appointed, sophisticated living awaits you!
- Additional media
- https://sites.genesisvue.com/91bedfordrd/?mls
- Property taxes
- $19,535.16 per year / $1,627.93 per month
- Basement
- Fin W/O
- Year build
- 100+
- Type
- Detached
- Bedrooms
- 4 + 1
- Bathrooms
- 5
- Parking spots
- 2.0 Total | 1.0 Garage
- Floor
- -
- Balcony
- -
- Pool
- None
- External material
- Brick
- Roof type
- -
- Lot frontage
- -
- Lot depth
- -
- Heating
- Forced Air
- Fire place(s)
- Y
- Ground
- Living
- 32’10” x 15’3”
- Dining
- 37’6” x 15’3”
- Kitchen
- 24’10” x 11’4”
- Other
- 10’10” x 6’7”
- 2nd
- Prim Bdrm
- 18’7” x 15’3”
- Other
- 15’3” x 9’9”
- 2nd Br
- 15’3” x 12’2”
- 3rd
- 3rd Br
- 14’10” x 13’5”
- 4th Br
- 15’6” x 9’8”
- Other
- 16’3” x 8’7”
- Bsmt
- Rec
- 33’0” x 13’3”
- 5th Br
- 19’3” x 10’1”
Listing Brokerage
- MLS® Listing
- C9264947
- Brokerage
- EXP REALTY
Similar homes for sale
These homes have similar price range, details and proximity to 91 Bedford

